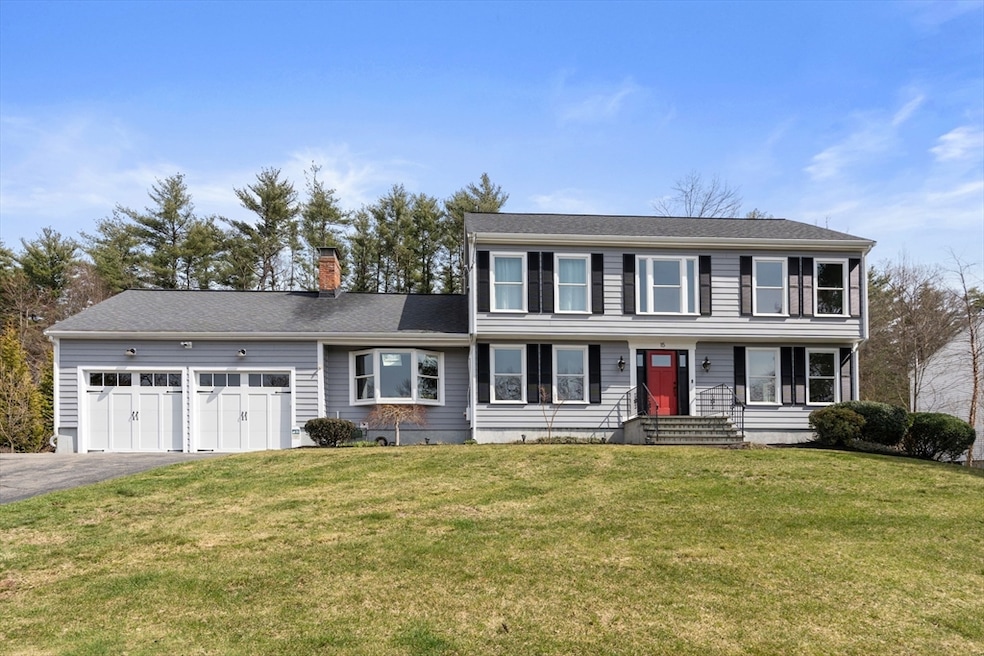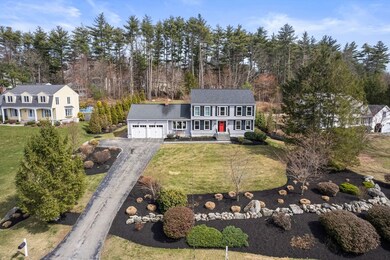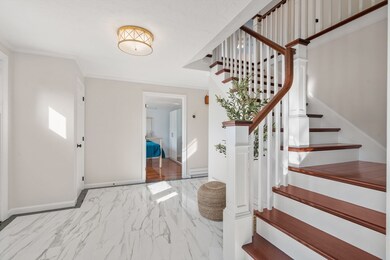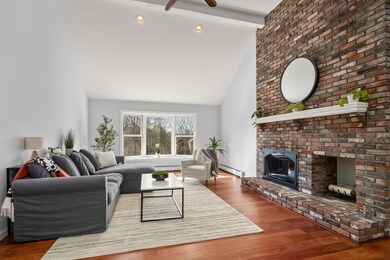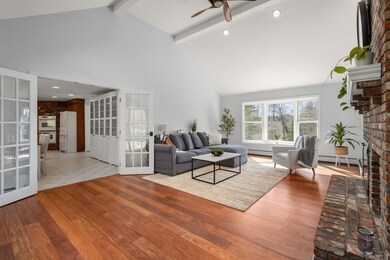
Highlights
- Spa
- Sauna
- Landscaped Professionally
- Acton-Boxborough Regional High School Rated A+
- Colonial Architecture
- Property is near public transit
About This Home
As of April 2025YOUR SEARCH ENDS HERE! Nestled in a premier Acton location, this immaculate home blends timeless charm & modern updates, creating an inviting, bright living space just mins from top-rated A/B schools, commuter rail & vibrant West Acton Village. Step into the sun-filled foyer w/ dbl closets leading to updated main level. Gleaming hardwoods, a spacious kitchen w/ dining area, formal living room & cathedral-ceiling family rm w/ fireplace & bay window, flooding the space w/ natural light. This level also features a renovated full bath, laundry rm & versatile bonus rm for an office etc. Upstairs, retreat to the grand primary suite w/ vaulted ceiling, custom walk-in closet & ensuite bath, plus 3 add'l BRs & another updated full bath. LL offers a newly updated bonus space-ideal for a media rm, playroom, or gym. Step outside to a private backyard oasis w/ walkout patio, expansive 9-person hot tub & outdoor shower. Meticulously maintained w/ high-end updates - don’t miss this rare opportunity.
Last Agent to Sell the Property
Coldwell Banker Realty - Sharon Listed on: 04/02/2025

Home Details
Home Type
- Single Family
Est. Annual Taxes
- $15,410
Year Built
- Built in 1979 | Remodeled
Lot Details
- 0.86 Acre Lot
- Near Conservation Area
- Landscaped Professionally
- Sprinkler System
Parking
- 2 Car Attached Garage
- Garage Door Opener
- Driveway
- Open Parking
Home Design
- Colonial Architecture
- Frame Construction
- Concrete Perimeter Foundation
Interior Spaces
- Cathedral Ceiling
- Ceiling Fan
- Skylights
- Recessed Lighting
- Bay Window
- Window Screens
- French Doors
- Family Room with Fireplace
- Dining Area
- Bonus Room
- Play Room
- Sauna
- Attic Ventilator
- Home Security System
Kitchen
- Oven
- Range
- Dishwasher
- Kitchen Island
- Solid Surface Countertops
Flooring
- Wood
- Wall to Wall Carpet
- Radiant Floor
- Ceramic Tile
Bedrooms and Bathrooms
- 4 Bedrooms
- Primary bedroom located on second floor
- Walk-In Closet
- 3 Full Bathrooms
- Double Vanity
- Bathtub Includes Tile Surround
- Separate Shower
Laundry
- Laundry on main level
- Dryer
- Washer
Finished Basement
- Basement Fills Entire Space Under The House
- Exterior Basement Entry
Pool
- Spa
- Outdoor Shower
Outdoor Features
- Bulkhead
- Patio
- Rain Gutters
Location
- Property is near public transit
- Property is near schools
Schools
- Choice Of 6 Elementary School
- Rj Grey Middle School
- Abrhs High School
Utilities
- Ductless Heating Or Cooling System
- 3 Cooling Zones
- Central Heating
- 3 Heating Zones
- Heating System Uses Oil
- Baseboard Heating
- 200+ Amp Service
- Water Heater
- Private Sewer
Listing and Financial Details
- Assessor Parcel Number M:00F2 B:0075 L:0010,309446
Community Details
Recreation
- Jogging Path
Additional Features
- No Home Owners Association
- Shops
Ownership History
Purchase Details
Home Financials for this Owner
Home Financials are based on the most recent Mortgage that was taken out on this home.Purchase Details
Purchase Details
Home Financials for this Owner
Home Financials are based on the most recent Mortgage that was taken out on this home.Purchase Details
Purchase Details
Home Financials for this Owner
Home Financials are based on the most recent Mortgage that was taken out on this home.Similar Homes in the area
Home Values in the Area
Average Home Value in this Area
Purchase History
| Date | Type | Sale Price | Title Company |
|---|---|---|---|
| Deed | $1,300,000 | None Available | |
| Deed | $1,300,000 | None Available | |
| Quit Claim Deed | -- | None Available | |
| Quit Claim Deed | -- | None Available | |
| Deed | -- | -- | |
| Deed | -- | -- | |
| Deed | -- | -- | |
| Deed | -- | -- | |
| Deed | $685,000 | -- | |
| Deed | $685,000 | -- |
Mortgage History
| Date | Status | Loan Amount | Loan Type |
|---|---|---|---|
| Open | $975,000 | Purchase Money Mortgage | |
| Closed | $975,000 | Purchase Money Mortgage | |
| Previous Owner | $720,000 | Stand Alone Refi Refinance Of Original Loan | |
| Previous Owner | $60,000 | Credit Line Revolving | |
| Previous Owner | $531,750 | Adjustable Rate Mortgage/ARM | |
| Previous Owner | $398,000 | Purchase Money Mortgage | |
| Previous Owner | $122,000 | No Value Available | |
| Previous Owner | $548,000 | Purchase Money Mortgage | |
| Previous Owner | $68,500 | No Value Available |
Property History
| Date | Event | Price | Change | Sq Ft Price |
|---|---|---|---|---|
| 04/28/2025 04/28/25 | Sold | $1,300,000 | +4.0% | $379 / Sq Ft |
| 04/08/2025 04/08/25 | Pending | -- | -- | -- |
| 04/02/2025 04/02/25 | For Sale | $1,249,900 | -- | $365 / Sq Ft |
Tax History Compared to Growth
Tax History
| Year | Tax Paid | Tax Assessment Tax Assessment Total Assessment is a certain percentage of the fair market value that is determined by local assessors to be the total taxable value of land and additions on the property. | Land | Improvement |
|---|---|---|---|---|
| 2025 | $16,486 | $961,300 | $384,300 | $577,000 |
| 2024 | $15,410 | $924,400 | $384,300 | $540,100 |
| 2023 | $15,026 | $855,700 | $349,600 | $506,100 |
| 2022 | $14,432 | $742,000 | $303,700 | $438,300 |
| 2021 | $14,078 | $695,900 | $280,900 | $415,000 |
| 2020 | $13,485 | $700,900 | $280,900 | $420,000 |
| 2019 | $12,641 | $652,600 | $280,900 | $371,700 |
| 2018 | $12,089 | $623,800 | $280,900 | $342,900 |
| 2017 | $12,416 | $651,400 | $280,900 | $370,500 |
| 2016 | $12,173 | $633,000 | $280,900 | $352,100 |
| 2015 | $11,981 | $628,900 | $280,900 | $348,000 |
| 2014 | $11,851 | $609,300 | $280,900 | $328,400 |
Agents Affiliated with this Home
-

Seller's Agent in 2025
Sylwia Brucker
Coldwell Banker Realty - Sharon
(617) 319-8141
1 in this area
18 Total Sales
-
T
Buyer's Agent in 2025
The Coduri Magnus Team
Engel & Völkers Wellesley
(781) 591-8333
3 in this area
121 Total Sales
Map
Source: MLS Property Information Network (MLS PIN)
MLS Number: 73353955
APN: ACTO-000002F-000075-000010
- 22 Captain Browns Ln
- 239 Arlington St
- 5 Mallard Rd
- 103 Hayward Rd
- 22 Kinsley Rd
- 250 Arlington St Unit A
- 257 Central St
- 51 Quaboag Rd
- 50 Seminole Rd
- 18 Lothrop Rd
- 4 Half Moon Hill
- 5 Autumn Ln
- 4,7,8 Crestwood Ln
- 90 Willow St Unit 1
- 385 Arlington St
- 1 Town House Ln Unit 6
- 410 Central St
- 28 Lincoln Dr
- 76 Washington Dr
- 4 Revolutionary Rd
