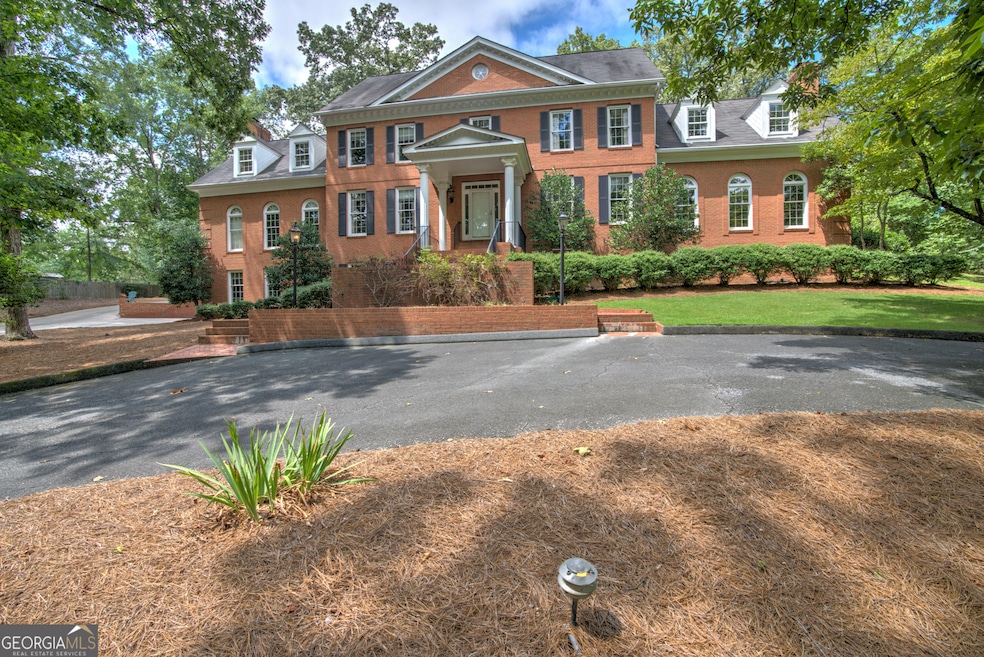
$675,000
- 4 Beds
- 2.5 Baths
- 3,227 Sq Ft
- 1 Huntington Rd SW
- Rome, GA
Welcome to 1 Huntington Rd. SW – A Rare Opportunity Down Horseleg Creek.Perfectly positioned on the corner of Huntington Rd. and the most desirable street in Rome, GA, Horseleg Creek Rd, this beautifully custom-crafted home offers the rare combination of prestige, tranquility, and walkability in the timeless River Ridge Subdivision. Get all the benefits of living on Horseleg Creek. Mature
Burnie King Keller Williams Realty Signature Partners






