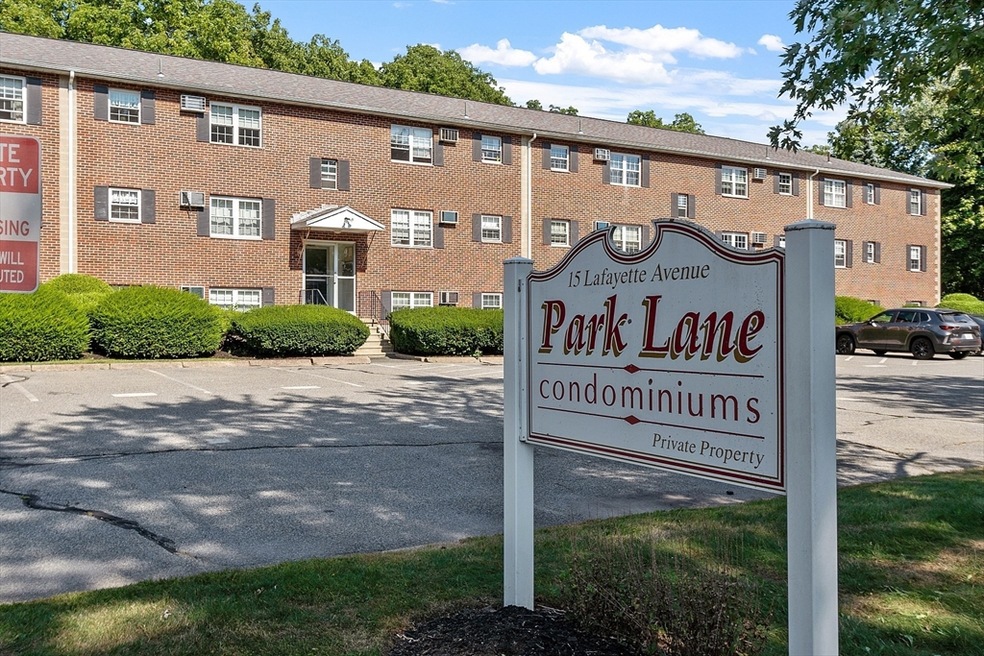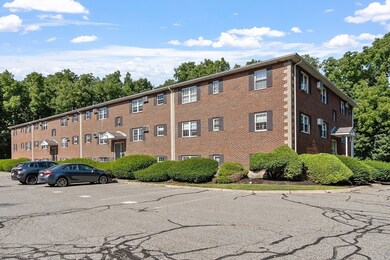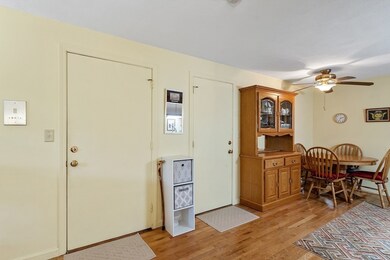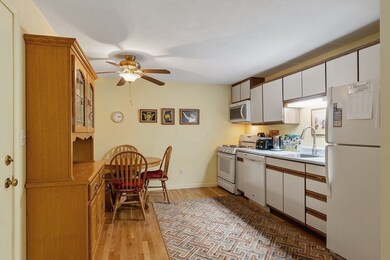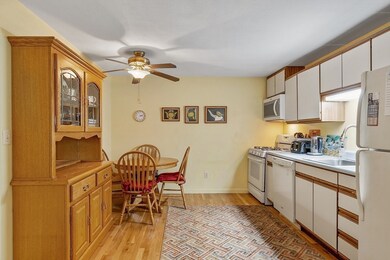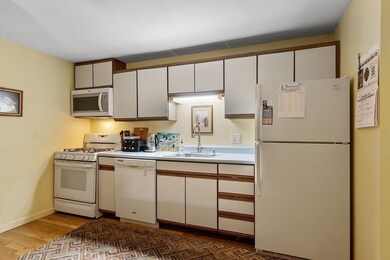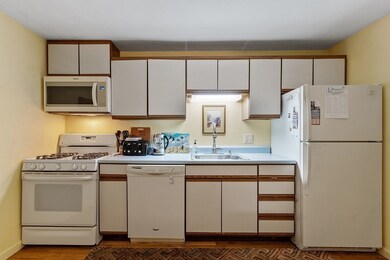
15 Lafayette Ave Unit A6 Danvers, MA 01923
Highlights
- No Units Above
- Intercom
- Shops
- Wood Flooring
- Cooling System Mounted In Outer Wall Opening
- Ceiling Fan
About This Home
As of October 2024This 784 square foot, top floor condominium offers two bedrooms and one bathroom. The home features warm and inviting hardwood floors. The in-building laundry facility offers convenience, There are two on-site parking spaces providing ample space for residents. The condominium is situated in a wooded, serene setting, offering a tranquil and peaceful living environment. The location is close to the downtown area, allowing easy access to local amenities, restaurants, and entertainment options. The living space is well-designed, maximizing the available square footage to create a comfortable and functional layout. The primary bedroom provides ample room for a variety of furniture arrangements. The additional bedroom can be utilized as a home office, guest room, or multipurpose space, depending on the needs of the resident. This condominium is perfect for those seeking a peaceful, wooded setting close to downtown. Offers due Tuesday 9/17/24 by 1:00PM. Please allow 36 hours for review.
Property Details
Home Type
- Condominium
Est. Annual Taxes
- $2,849
Year Built
- Built in 1969
Lot Details
- No Units Above
HOA Fees
- $399 Monthly HOA Fees
Home Design
- Garden Home
Interior Spaces
- 784 Sq Ft Home
- 1-Story Property
- Ceiling Fan
- Intercom
- Basement
Kitchen
- Range<<rangeHoodToken>>
- <<microwave>>
- Dishwasher
- Disposal
Flooring
- Wood
- Wall to Wall Carpet
- Tile
Bedrooms and Bathrooms
- 2 Bedrooms
- Primary bedroom located on second floor
- 1 Full Bathroom
Parking
- 2 Car Parking Spaces
- Assigned Parking
Schools
- HRMS Middle School
- DHS High School
Utilities
- Cooling System Mounted In Outer Wall Opening
- 1 Heating Zone
- Heating System Uses Natural Gas
- Baseboard Heating
- Hot Water Heating System
Listing and Financial Details
- Assessor Parcel Number M:043 L:556 P:A06,1878226
Community Details
Overview
- Association fees include heat, gas, insurance, maintenance structure, ground maintenance, snow removal, trash, reserve funds
- 23 Units
- Park Lane Condominiums Community
Amenities
- Common Area
- Shops
- Laundry Facilities
Pet Policy
- Call for details about the types of pets allowed
Ownership History
Purchase Details
Home Financials for this Owner
Home Financials are based on the most recent Mortgage that was taken out on this home.Purchase Details
Home Financials for this Owner
Home Financials are based on the most recent Mortgage that was taken out on this home.Similar Homes in the area
Home Values in the Area
Average Home Value in this Area
Purchase History
| Date | Type | Sale Price | Title Company |
|---|---|---|---|
| Condominium Deed | $312,000 | None Available | |
| Condominium Deed | $312,000 | None Available | |
| Deed | $84,900 | -- | |
| Deed | $84,900 | -- |
Mortgage History
| Date | Status | Loan Amount | Loan Type |
|---|---|---|---|
| Open | $280,800 | Purchase Money Mortgage | |
| Closed | $280,800 | Purchase Money Mortgage | |
| Previous Owner | $105,000 | Unknown | |
| Previous Owner | $111,000 | No Value Available | |
| Previous Owner | $98,000 | No Value Available | |
| Previous Owner | $76,400 | Purchase Money Mortgage | |
| Closed | $4,250 | No Value Available |
Property History
| Date | Event | Price | Change | Sq Ft Price |
|---|---|---|---|---|
| 10/29/2024 10/29/24 | Sold | $312,000 | +4.3% | $398 / Sq Ft |
| 09/18/2024 09/18/24 | Pending | -- | -- | -- |
| 09/10/2024 09/10/24 | For Sale | $299,000 | -- | $381 / Sq Ft |
Tax History Compared to Growth
Tax History
| Year | Tax Paid | Tax Assessment Tax Assessment Total Assessment is a certain percentage of the fair market value that is determined by local assessors to be the total taxable value of land and additions on the property. | Land | Improvement |
|---|---|---|---|---|
| 2025 | $3,017 | $274,500 | $0 | $274,500 |
| 2024 | $2,849 | $256,400 | $0 | $256,400 |
| 2023 | $2,800 | $238,300 | $0 | $238,300 |
| 2022 | $2,783 | $219,800 | $0 | $219,800 |
| 2021 | $2,754 | $206,300 | $0 | $206,300 |
| 2020 | $2,549 | $195,200 | $0 | $195,200 |
| 2019 | $2,429 | $182,900 | $0 | $182,900 |
| 2018 | $2,223 | $164,200 | $0 | $164,200 |
| 2017 | $1,769 | $124,700 | $0 | $124,700 |
| 2016 | $1,839 | $129,500 | $0 | $129,500 |
| 2015 | $2,199 | $147,500 | $0 | $147,500 |
Agents Affiliated with this Home
-
Ann Long

Seller's Agent in 2024
Ann Long
Coldwell Banker Realty - Beverly
(978) 852-1436
9 in this area
29 Total Sales
-
Munson Realty Group

Buyer's Agent in 2024
Munson Realty Group
Keller Williams Realty Evolution
(978) 712-0049
2 in this area
55 Total Sales
Map
Source: MLS Property Information Network (MLS PIN)
MLS Number: 73288030
APN: DANV-000043-000000-000556-A000006-A000006
- 21 Brookside Ave Unit 1
- 145 Maple St
- 11 Poplar St
- 11 Beaver Park
- 16 Winthrop St Unit 1
- 34 Roosevelt Ave
- 35 Locust St Unit 3
- 15 Oak St
- 49 Poplar St Unit 2
- 8 Putnam St Unit 3
- 61 Poplar St
- 7 Coolidge Rd
- 25 Conant St Unit 3
- 38 High St Unit 4
- 9 Seneca Dr
- 11 Ash St
- 28 Clark St
- 65 Holten St
- 25 Ash St
- 12 Donegal Ln
