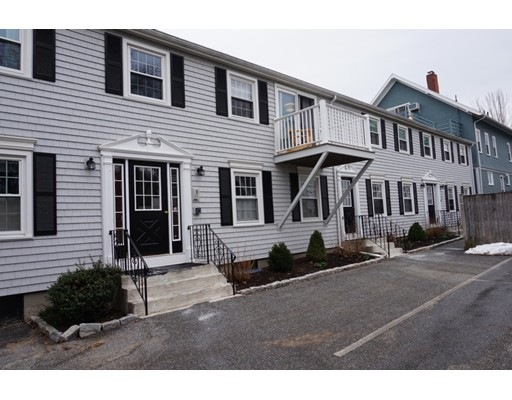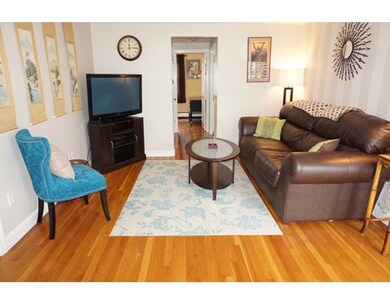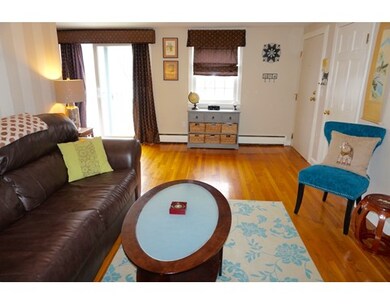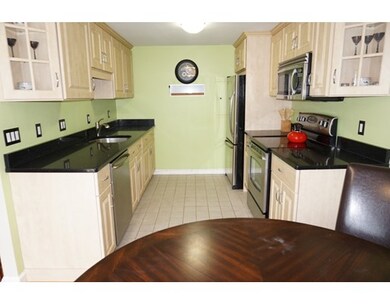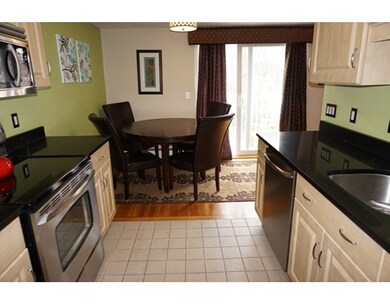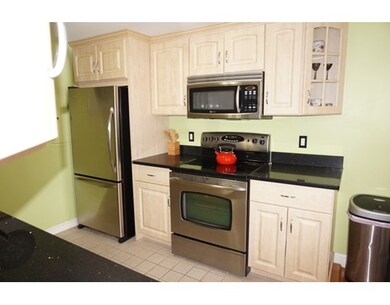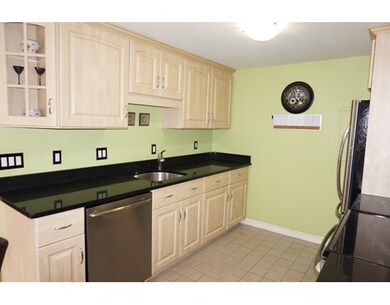
15 Lafayette St Unit 2 Wakefield, MA 01880
Downtown Wakefield NeighborhoodAbout This Home
As of November 2017Downtown living at its finest! Steps to great restaurants, bus, commuter rail and Lake Quannapowitt! Meticulous home with great living space, beautiful kitchen, 2 great bedrooms, updated bath, nice closet space and a lovely deck where you can even see the lake once the leaves have fallen. Dog friendly building!! You could close in time to take advantage of the Farmers Market every Saturday June-October by the Lake and the most impressive 4th of July Parade and festivities around steps from your door! The last unit sold after the first open house - don't let this one get away from you!
Last Buyer's Agent
Jamie Conn
Classified Realty Group
Property Details
Home Type
Condominium
Est. Annual Taxes
$4,375
Year Built
1960
Lot Details
0
Listing Details
- Unit Level: 2
- Unit Placement: Top/Penthouse
- Property Type: Condominium/Co-Op
- Other Agent: 1.00
- Lead Paint: Unknown
- Special Features: None
- Property Sub Type: Condos
- Year Built: 1960
Interior Features
- Appliances: Range, Dishwasher, Disposal, Microwave, Refrigerator
- Has Basement: Yes
- Number of Rooms: 5
- Amenities: Public Transportation, Shopping, Park, Highway Access, T-Station
- Electric: 60 Amps/Less
- Flooring: Wood, Tile
- Interior Amenities: Cable Available, Wetbar
- Bedroom 2: Second Floor, 8X10
- Bathroom #1: Second Floor
- Living Room: Second Floor, 16X9
- Master Bedroom: Second Floor, 13X12
- Master Bedroom Description: Ceiling Fan(s), Closet, Flooring - Hardwood
- Oth1 Room Name: Living/Dining Rm Combo
- Oth1 Dimen: 16X10
- Oth1 Dscrp: Flooring - Hardwood, Flooring - Stone/Ceramic Tile, Dining Area, Balcony / Deck, Remodeled, Slider
- Oth1 Level: Second Floor
- No Living Levels: 1
Exterior Features
- Exterior: Vinyl
- Exterior Unit Features: Deck - Wood
Garage/Parking
- Parking: Off-Street
- Parking Spaces: 2
Utilities
- Heating: Hot Water Baseboard, Gas
- Hot Water: Natural Gas
- Utility Connections: for Electric Range
- Sewer: City/Town Sewer
- Water: City/Town Water
Condo/Co-op/Association
- Condominium Name: Lafayette Condos
- Association Fee Includes: Heat, Hot Water, Water, Sewer, Master Insurance, Laundry Facilities, Exterior Maintenance, Landscaping, Snow Removal
- Association Security: Intercom
- Management: Professional - Off Site
- Pets Allowed: Yes
- No Units: 12
- Unit Building: 2
Fee Information
- Fee Interval: Monthly
Schools
- Middle School: Gms
- High School: Wmhs
Lot Info
- Assessor Parcel Number: M:000011 B:066B P:107A+2
- Zoning: GR
Ownership History
Purchase Details
Home Financials for this Owner
Home Financials are based on the most recent Mortgage that was taken out on this home.Purchase Details
Home Financials for this Owner
Home Financials are based on the most recent Mortgage that was taken out on this home.Purchase Details
Home Financials for this Owner
Home Financials are based on the most recent Mortgage that was taken out on this home.Purchase Details
Home Financials for this Owner
Home Financials are based on the most recent Mortgage that was taken out on this home.Purchase Details
Home Financials for this Owner
Home Financials are based on the most recent Mortgage that was taken out on this home.Similar Homes in Wakefield, MA
Home Values in the Area
Average Home Value in this Area
Purchase History
| Date | Type | Sale Price | Title Company |
|---|---|---|---|
| Not Resolvable | $304,870 | -- | |
| Not Resolvable | $264,000 | -- | |
| Not Resolvable | $415,500 | -- | |
| Not Resolvable | $220,000 | -- | |
| Deed | $205,000 | -- | |
| Deed | $183,000 | -- |
Mortgage History
| Date | Status | Loan Amount | Loan Type |
|---|---|---|---|
| Open | $225,000 | Stand Alone Refi Refinance Of Original Loan | |
| Closed | $243,200 | New Conventional | |
| Previous Owner | $220,500 | New Conventional | |
| Previous Owner | $200,000 | New Conventional | |
| Previous Owner | $164,000 | No Value Available | |
| Previous Owner | $164,000 | Purchase Money Mortgage | |
| Previous Owner | $163,000 | No Value Available | |
| Previous Owner | $164,700 | Purchase Money Mortgage | |
| Previous Owner | $69,000 | No Value Available |
Property History
| Date | Event | Price | Change | Sq Ft Price |
|---|---|---|---|---|
| 11/29/2017 11/29/17 | Sold | $304,870 | +13.3% | $430 / Sq Ft |
| 10/19/2017 10/19/17 | Pending | -- | -- | -- |
| 10/11/2017 10/11/17 | For Sale | $269,000 | 0.0% | $379 / Sq Ft |
| 08/01/2016 08/01/16 | Rented | $2,000 | +5.3% | -- |
| 07/20/2016 07/20/16 | Under Contract | -- | -- | -- |
| 07/14/2016 07/14/16 | Price Changed | $1,900 | +5.6% | $3 / Sq Ft |
| 07/13/2016 07/13/16 | For Rent | $1,800 | 0.0% | -- |
| 05/26/2016 05/26/16 | Sold | $264,000 | +14.8% | $372 / Sq Ft |
| 03/31/2016 03/31/16 | Pending | -- | -- | -- |
| 03/23/2016 03/23/16 | For Sale | $229,900 | -- | $324 / Sq Ft |
Tax History Compared to Growth
Tax History
| Year | Tax Paid | Tax Assessment Tax Assessment Total Assessment is a certain percentage of the fair market value that is determined by local assessors to be the total taxable value of land and additions on the property. | Land | Improvement |
|---|---|---|---|---|
| 2025 | $4,375 | $385,500 | $0 | $385,500 |
| 2024 | $4,087 | $363,300 | $0 | $363,300 |
| 2023 | $4,069 | $346,900 | $0 | $346,900 |
| 2022 | $3,744 | $303,900 | $0 | $303,900 |
| 2021 | $3,759 | $295,300 | $0 | $295,300 |
| 2020 | $3,636 | $284,700 | $0 | $284,700 |
| 2019 | $3,592 | $280,000 | $0 | $280,000 |
| 2018 | $3,260 | $251,700 | $0 | $251,700 |
| 2017 | $3,020 | $231,800 | $0 | $231,800 |
| 2016 | $2,691 | $199,500 | $0 | $199,500 |
| 2015 | $2,611 | $193,700 | $0 | $193,700 |
| 2014 | $2,293 | $179,400 | $0 | $179,400 |
Agents Affiliated with this Home
-
J
Seller's Agent in 2017
Jamie Conn
Classified Realty Group
-
A
Buyer's Agent in 2017
Aurielle Kallmerten
Compass
(617) 913-2772
20 Total Sales
-

Seller's Agent in 2016
Laurie Hunt
North Star RE Agents, LLC
(781) 244-3350
3 in this area
92 Total Sales
-
A
Buyer's Agent in 2016
Ann Marie King
Coldwell Banker Realty - Haverhill
(617) 816-8089
33 Total Sales
Map
Source: MLS Property Information Network (MLS PIN)
MLS Number: 71976666
APN: WAKE-000011-000066B-000107A-000000-2
- 13 Chestnut St
- 13 Chestnut St Unit 2
- 13 Chestnut St Unit 1
- 115 Albion St Unit 4
- 6 Avon Ct Unit 2
- 10 Foster St Unit 405
- 49 Chestnut St Unit 1
- 20 Lawrence St Unit 3
- 175 North Ave Unit 215
- 36 Salem St
- 62 Foundry St Unit 215
- 62 Foundry St Unit 216
- 62 Foundry St Unit 208
- 62 Foundry St Unit 201
- 62 Foundry St Unit 406
- 62 Foundry St Unit 508
- 62 Foundry St Unit 312
- 62 Foundry St Unit 310
- 62 Foundry St Unit 313
- 43 Elm St
