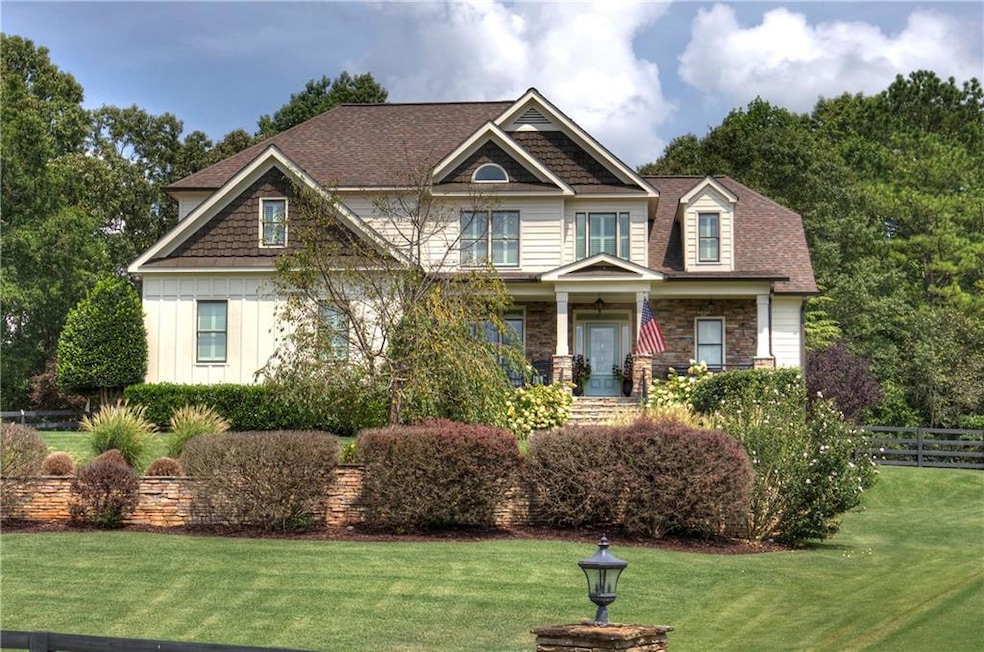Once you arrive at your Oasis, you will not want to leave! This estate home boasts of beauty! Each room in the home is large and every detail has been meticulously thought of for the best of living.
From the entry at the front door, you are met with warmth to the left is the dining room with transom windows, coffered ceilings and wainscoting walls inviting you to dine. Directly in front of the entry hallway is the grand living area with vaulted ceilings, a stacked stone fireplace and wide-open entry to the kitchen. You will love cooking and cleaning in this kitchen equipped with a double oven, granite countertops and gorgeous grained wood cabinets. The space opens to the beautiful dining area looking out over the deck and pool area in the backyard. While you prepare a meal, the keeping room provides comfort to your guest or family with a warm fireplace, vaulted ceilings and windows. The laundry room is off the kitchen and in the garage hallway. The laundry room is a treat as well with floor to ceiling shelving for all your kitchen equipment or other storage. There is a coat closet next to the laundry as you enter from the garage...this equals no excuses for the kiddos to leave coats and bookbags laying around the kitchen!
The master on the main features a fireside sitting room with access to the screened porch and beautiful deck which overlooks the pool, with hot tub and waterfall into the pool. An additional highlight is the fireside pavilion near the pool. The area is perfect for entertaining as well as for children's activities with a large flat grass area for kickball, soccer or a little friendly game of badminton!
The upstairs of the home has 3 large bedrooms. Bedroom #1 has its very own bathroom which is like having a second master. Bedroom #2 has a shared bathroom that adjoin the hallway. This bath boasts of a walk in closet- so nice to get ready in a bathroom without even stepping foot in the bedroom. Bedroom #3 has double windows that look out over the pool area.
The basement does not seem like a basement at all with 8 foot ceilings. The rooms include a TV/Family Room, an office, a craft room equipped with built in cabinets, a storm shelter, a full bath, a pool/music room with a wet bar and a workout/theater room.
Do not let this gem pass you by! It is everything you have dreamt of...easy access to I-75, great entertainment space, close to the lake, and privacy galore being situated on a cul-de-sac. This one will not last long!

