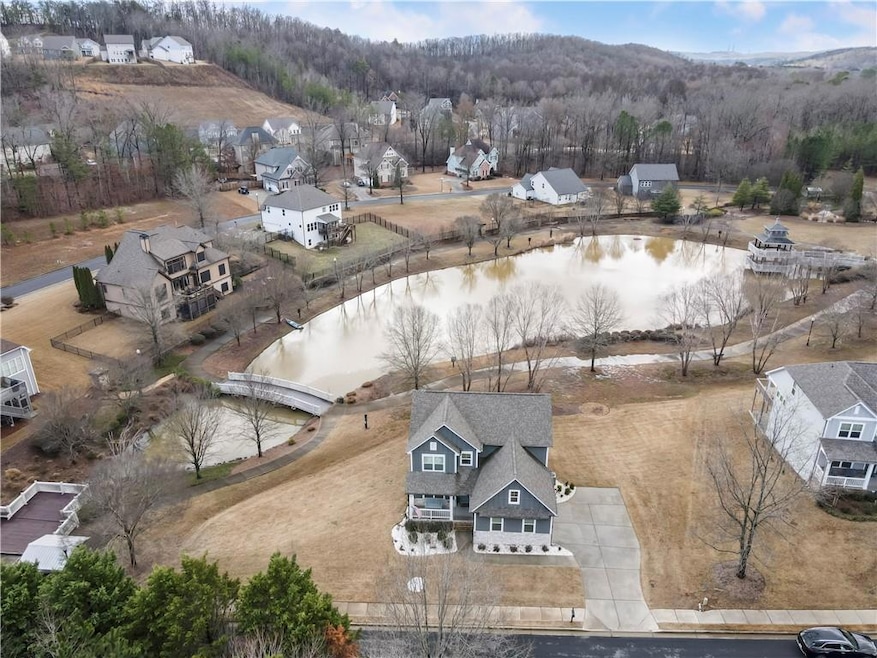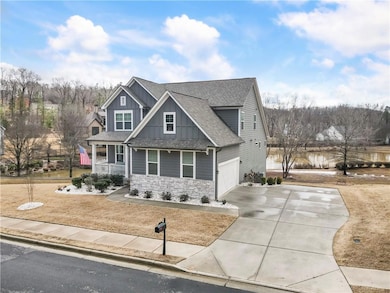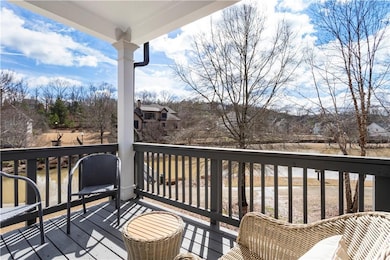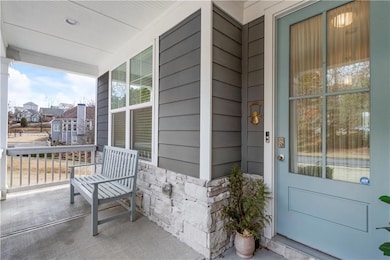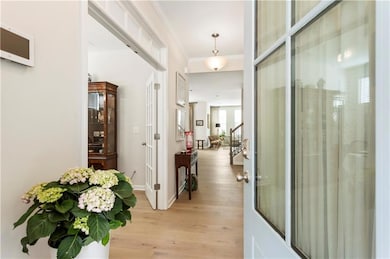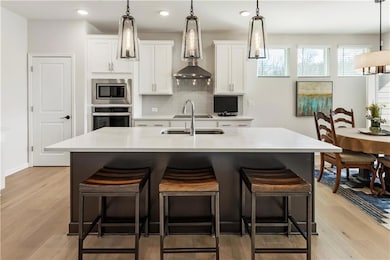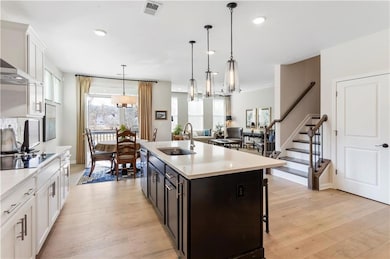15 Lakeside Way Cartersville, GA 30121
Estimated payment $3,267/month
Highlights
- Lake Front
- ENERGY STAR Certified Homes
- Community Lake
- Lake On Lot
- Craftsman Architecture
- Clubhouse
About This Home
Imagine evenings spent lounging by the water, watching the sunset reflect on the tranquil lake or sipping your morning coffee on the back deck while soaking in the peaceful waterfront scenery. Prepare to be “wowed” from the moment you walk in from the rocking chair front porch. Beginning with the inviting formal dining room to the gourmet kitchen equipped with quartz counter tops, stainless steel appliances and a large island to gather around when friends and family come to visit. The primary suite on main provides breathtaking lake views, a lovely spa-like bath and generous custom walk-in closet. Upstairs, enjoy a versatile loft, dedicated office space, three generous bedrooms and two full baths. The full unfinished basement is a blank canvas – awaiting your customization. Hardwood floors throughout, epoxy garage floors and extra landscaping are just a few of the $70K worth of upgrades in this amazing craftsman style home. Fantastic location - just 12 minutes from the Tellus Museum, Downtown Cartersville, Terminus Wake Park, Piedmont Medical Center and the upcoming Hyundai factory. This home truly embraces the peaceful lakeside lifestyle. With loads of charming community amenities and scenic surroundings, it’s the perfect place to create lasting memories. Don’t miss out on this rare opportunity to own a slice of lakefront paradise. ASSUMABLE LOAN OPTION AVAILABLE AT 5.75%.
Listing Agent
Keller Williams Realty Atl North License #203991 Listed on: 08/07/2025

Home Details
Home Type
- Single Family
Est. Annual Taxes
- $1,219
Year Built
- Built in 2021
Lot Details
- 0.3 Acre Lot
- Lake Front
- Cul-De-Sac
- Private Entrance
- Landscaped
- Level Lot
- Private Yard
- Back and Front Yard
HOA Fees
- $81 Monthly HOA Fees
Parking
- 2 Car Garage
Home Design
- Craftsman Architecture
- Traditional Architecture
- Shingle Roof
- Stone Siding
- Concrete Perimeter Foundation
- HardiePlank Type
Interior Spaces
- 4,103 Sq Ft Home
- 3-Story Property
- Crown Molding
- Tray Ceiling
- Ceiling height of 9 feet on the main level
- Double Pane Windows
- Insulated Windows
- Window Treatments
- Entrance Foyer
- Family Room
- Formal Dining Room
- Home Office
- Loft
- Wood Flooring
- Lake Views
- Pull Down Stairs to Attic
Kitchen
- Open to Family Room
- Eat-In Kitchen
- Electric Oven
- Self-Cleaning Oven
- Electric Cooktop
- Range Hood
- Microwave
- Dishwasher
- Kitchen Island
- Solid Surface Countertops
- White Kitchen Cabinets
- Disposal
Bedrooms and Bathrooms
- 4 Bedrooms | 1 Primary Bedroom on Main
- Walk-In Closet
- Dual Vanity Sinks in Primary Bathroom
- Low Flow Plumbing Fixtures
Laundry
- Laundry Room
- Laundry on main level
- Sink Near Laundry
- Electric Dryer Hookup
Unfinished Basement
- Walk-Out Basement
- Basement Fills Entire Space Under The House
- Exterior Basement Entry
- Stubbed For A Bathroom
- Natural lighting in basement
Home Security
- Security System Leased
- Security Lights
- Carbon Monoxide Detectors
- Fire and Smoke Detector
Accessible Home Design
- Accessible Electrical and Environmental Controls
Eco-Friendly Details
- ENERGY STAR Qualified Appliances
- Energy-Efficient Windows
- Energy-Efficient Lighting
- Energy-Efficient Insulation
- ENERGY STAR Certified Homes
- Energy-Efficient Thermostat
Outdoor Features
- Lake On Lot
- Deck
- Covered Patio or Porch
- Rain Gutters
Location
- Property is near schools
- Property is near shops
Schools
- White Elementary School
- Cass Middle School
- Cass High School
Utilities
- Forced Air Zoned Heating and Cooling System
- Heat Pump System
- Hot Water Heating System
- Underground Utilities
- 220 Volts
- Electric Water Heater
- Phone Available
- Cable TV Available
Listing and Financial Details
- Assessor Parcel Number 0069Q 0001 203
Community Details
Overview
- $1,500 Initiation Fee
- Mountainbrook Subdivision
- Community Lake
Amenities
- Clubhouse
Recreation
- Tennis Courts
- Pickleball Courts
- Community Playground
- Community Pool
Map
Home Values in the Area
Average Home Value in this Area
Tax History
| Year | Tax Paid | Tax Assessment Tax Assessment Total Assessment is a certain percentage of the fair market value that is determined by local assessors to be the total taxable value of land and additions on the property. | Land | Improvement |
|---|---|---|---|---|
| 2024 | $1,219 | $203,204 | $32,600 | $170,604 |
| 2023 | $4,938 | $203,102 | $32,600 | $170,502 |
| 2022 | $4,115 | $162,085 | $20,000 | $142,085 |
| 2021 | $534 | $20,000 | $20,000 | $0 |
| 2020 | $148 | $5,400 | $5,400 | $0 |
| 2019 | $100 | $3,600 | $3,600 | $0 |
| 2018 | $100 | $3,600 | $3,600 | $0 |
| 2017 | $151 | $3,600 | $3,600 | $0 |
| 2016 | $102 | $3,600 | $3,600 | $0 |
| 2015 | $102 | $3,600 | $3,600 | $0 |
| 2014 | -- | $3,600 | $3,600 | $0 |
| 2013 | -- | $3,600 | $3,600 | $0 |
Property History
| Date | Event | Price | List to Sale | Price per Sq Ft | Prior Sale |
|---|---|---|---|---|---|
| 10/27/2025 10/27/25 | Price Changed | $585,000 | -0.5% | $143 / Sq Ft | |
| 08/07/2025 08/07/25 | For Sale | $588,000 | +9.9% | $143 / Sq Ft | |
| 01/23/2024 01/23/24 | Sold | $535,000 | -1.1% | $203 / Sq Ft | View Prior Sale |
| 12/24/2023 12/24/23 | Pending | -- | -- | -- | |
| 11/29/2023 11/29/23 | For Sale | $541,000 | +24.3% | $206 / Sq Ft | |
| 09/16/2021 09/16/21 | Sold | $435,329 | -0.3% | $181 / Sq Ft | View Prior Sale |
| 04/22/2021 04/22/21 | Pending | -- | -- | -- | |
| 03/24/2021 03/24/21 | For Sale | $436,584 | -- | $182 / Sq Ft |
Purchase History
| Date | Type | Sale Price | Title Company |
|---|---|---|---|
| Warranty Deed | $535,000 | -- | |
| Warranty Deed | $435,329 | -- | |
| Warranty Deed | -- | -- | |
| Limited Warranty Deed | $5,355,000 | -- |
Mortgage History
| Date | Status | Loan Amount | Loan Type |
|---|---|---|---|
| Open | $552,655 | New Conventional | |
| Previous Owner | $413,562 | New Conventional | |
| Previous Owner | $15,000,000 | Commercial |
Source: First Multiple Listing Service (FMLS)
MLS Number: 7629200
APN: 0069Q-0001-203
- 26 Brookside Way NW
- 37 Brookside Way NW
- 10 Parkside View NW
- 25 Running Terrace Way
- 15 Parkside View
- 0 Lewis Rd NW Unit 10573789
- 15 Plantation Dr NE
- 999 Grassdale Rd NW
- 21 Chestnut Ridge Dr NE
- 11 Honeylocust Ct NE
- 75 Willow Bend Dr NW
- 941 Grassdale Rd NW
- 30 Saddle Ln NW
- 12 Ivy Chase Way NW
- 28 Greystone Ln NW
- 13 Greystone Ln NW
- 100 Valley View Dr NW
- 29 Laurelwood Ln
- 15 Parkside View
- 64 Willow Bend Dr NW
- 56 Habersham Cir NE
- 19 Sioux Rd NE
- 20 Thomas Ct NW
- 1350 Joe Frank Harris Pkwy SE
- 338 Peeples Valley Rd NE
- 124 Evergreen Trail Unit C
- 124 Evergreen Trail Unit 4
- 128 Evergreen Trail Unit 4
- 62 Benfield Cir SE
- 531 Grassdale Rd
- 11 Sheffield Place
- 35 Willow Ln NW
- 224 Eva Way NE
- 200 Governors Ct
- 13 Windfield Dr
- 13 Windfield Dr Unit ID1234836P
- 13 Huntcliff Dr Unit ID1234829P
