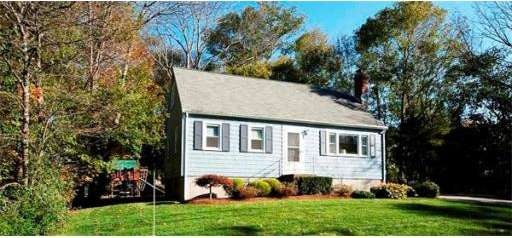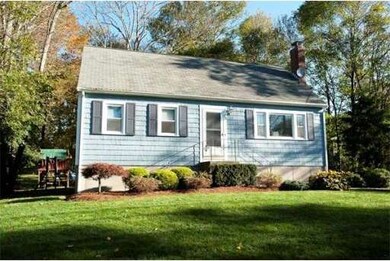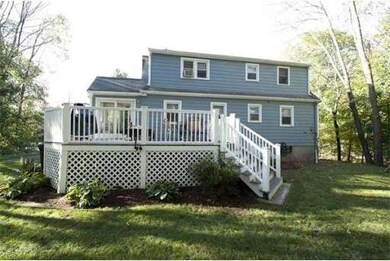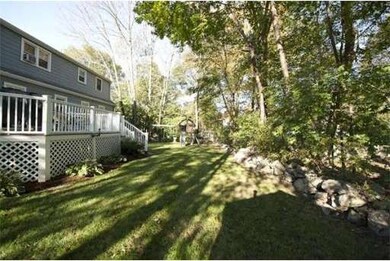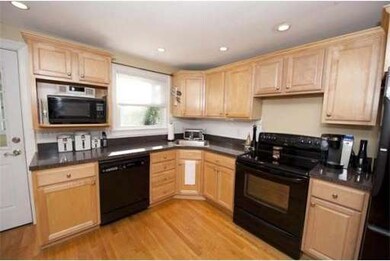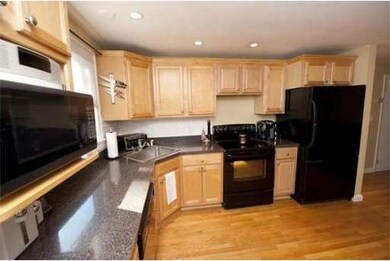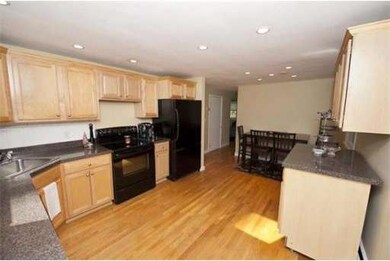
15 Lambert Ave Stoughton, MA 02072
About This Home
As of August 2019BUYERS WHO WANT MOVE IN CONDITION WITH TODAY'S CONTEMPORARY FEEL, CONSIDER THIS NEW HOUSE IN AN OLD SHELL. Interior features all NEW CUSTOM upgrades to kitchen and both baths. Versatile room choices gives you 4th bedroom on 1st floor or home office/den. Full basement and attic for storage. Exterior features NEW expanded trex deck and large open yard for play & entertaining. CLOSE to commuter routes 24, 138, T, shopping, gym, daycare & area amenities, EASY TO SHOW, COME ON OVER & TAKE A LOOK
Last Agent to Sell the Property
Keller Williams Realty Boston South West Listed on: 11/01/2011

Home Details
Home Type
Single Family
Est. Annual Taxes
$6,950
Year Built
1955
Lot Details
0
Listing Details
- Lot Description: Paved Drive, Level
- Special Features: None
- Property Sub Type: Detached
- Year Built: 1955
Interior Features
- Has Basement: Yes
- Fireplaces: 1
- Primary Bathroom: No
- Number of Rooms: 7
- Amenities: Public Transportation, Shopping, Swimming Pool, Tennis Court, Park, Stables, Golf Course, Highway Access, House of Worship, Public School, T-Station
- Electric: Circuit Breakers
- Energy: Insulated Windows, Insulated Doors
- Flooring: Wood, Tile, Hardwood, Wood Laminate
- Interior Amenities: Security System, Cable Available
- Basement: Full, Interior Access, Bulkhead, Sump Pump, Concrete Floor
- Bedroom 2: Second Floor, 13X6
- Bedroom 3: Second Floor, 10X7
- Bathroom #1: First Floor, 8X7
- Bathroom #2: Second Floor, 9X7
- Kitchen: First Floor, 18X11
- Laundry Room: First Floor
- Living Room: First Floor, 16X11
- Master Bedroom: Second Floor, 17X12
- Master Bedroom Description: Hard Wood Floor, Closet
- Family Room: First Floor, 15X11
Exterior Features
- Construction: Frame
- Exterior: Wood
- Exterior Features: Deck, Storage Shed, Deck - Composite
- Foundation: Poured Concrete
Garage/Parking
- Garage Parking: Storage
- Parking: Off-Street, Improved Driveway, Paved Driveway
- Parking Spaces: 2
Utilities
- Heat Zones: 2
- Water/Sewer: City/Town Water, Private Sewerage
- Utility Connections: for Electric Range, for Electric Oven, for Electric Dryer, Washer Hookup, Icemaker Connection
Condo/Co-op/Association
- HOA: No
Ownership History
Purchase Details
Home Financials for this Owner
Home Financials are based on the most recent Mortgage that was taken out on this home.Purchase Details
Purchase Details
Similar Homes in Stoughton, MA
Home Values in the Area
Average Home Value in this Area
Purchase History
| Date | Type | Sale Price | Title Company |
|---|---|---|---|
| Deed | $374,000 | -- | |
| Deed | $374,000 | -- | |
| Deed | $315,000 | -- | |
| Deed | $315,000 | -- | |
| Deed | $165,000 | -- |
Mortgage History
| Date | Status | Loan Amount | Loan Type |
|---|---|---|---|
| Open | $650,000 | Purchase Money Mortgage | |
| Closed | $650,000 | Purchase Money Mortgage | |
| Closed | $308,000 | New Conventional | |
| Closed | $268,400 | Stand Alone Refi Refinance Of Original Loan | |
| Closed | $279,000 | Adjustable Rate Mortgage/ARM | |
| Closed | $290,700 | New Conventional | |
| Closed | $299,200 | Purchase Money Mortgage |
Property History
| Date | Event | Price | Change | Sq Ft Price |
|---|---|---|---|---|
| 07/01/2025 07/01/25 | Pending | -- | -- | -- |
| 06/25/2025 06/25/25 | For Sale | $599,900 | +55.8% | $397 / Sq Ft |
| 08/16/2019 08/16/19 | Sold | $385,000 | +4.1% | $255 / Sq Ft |
| 06/12/2019 06/12/19 | Pending | -- | -- | -- |
| 06/06/2019 06/06/19 | For Sale | $369,900 | +23.3% | $245 / Sq Ft |
| 03/08/2012 03/08/12 | Sold | $300,000 | -2.9% | $198 / Sq Ft |
| 01/28/2012 01/28/12 | Pending | -- | -- | -- |
| 01/12/2012 01/12/12 | Price Changed | $309,000 | -3.1% | $204 / Sq Ft |
| 11/01/2011 11/01/11 | For Sale | $319,000 | -- | $211 / Sq Ft |
Tax History Compared to Growth
Tax History
| Year | Tax Paid | Tax Assessment Tax Assessment Total Assessment is a certain percentage of the fair market value that is determined by local assessors to be the total taxable value of land and additions on the property. | Land | Improvement |
|---|---|---|---|---|
| 2025 | $6,950 | $561,400 | $205,400 | $356,000 |
| 2024 | $6,746 | $529,900 | $187,200 | $342,700 |
| 2023 | $6,532 | $482,100 | $174,000 | $308,100 |
| 2022 | $6,278 | $435,700 | $159,000 | $276,700 |
| 2021 | $5,807 | $384,600 | $144,100 | $240,500 |
| 2020 | $5,646 | $379,200 | $139,200 | $240,000 |
| 2019 | $5,550 | $361,800 | $139,200 | $222,600 |
| 2018 | $5,124 | $346,000 | $132,500 | $213,500 |
| 2017 | $4,576 | $315,800 | $125,900 | $189,900 |
| 2016 | $4,445 | $296,900 | $116,000 | $180,900 |
| 2015 | $4,391 | $290,200 | $109,300 | $180,900 |
| 2014 | $4,258 | $270,500 | $99,400 | $171,100 |
Agents Affiliated with this Home
-
Elyse Gesmondi

Seller's Agent in 2025
Elyse Gesmondi
HomeSmart Professionals Real Estate
(401) 749-3425
60 Total Sales
-
Coleen Polillio

Seller's Agent in 2019
Coleen Polillio
William Raveis R.E. & Home Services
(781) 727-2223
85 in this area
128 Total Sales
-
Shannon Sisk

Buyer's Agent in 2019
Shannon Sisk
Compass
(781) 667-2770
48 Total Sales
-
Marilyn Burke

Seller's Agent in 2012
Marilyn Burke
Keller Williams Realty Boston South West
(781) 603-5261
7 in this area
113 Total Sales
-
Donna Gallinaro

Buyer's Agent in 2012
Donna Gallinaro
Coldwell Banker Realty - Hingham
(781) 254-0759
46 Total Sales
Map
Source: MLS Property Information Network (MLS PIN)
MLS Number: 71306611
APN: STOU-000067-000131
- 336 Lincoln St
- 121 Bassick Cir
- 20 Walnut Ct
- 600-R Pleasant St
- 6 Grove St
- 15-17 Chestnut St
- 53 Hollytree Rd
- 11 Monk St
- 5 Monk St
- 56 Capen St
- 30 James Massey Ln
- 109 Walnut St Unit 2
- 18 Darling Way
- 31-33 Pearl Street Place
- 64 Thomas St
- 58 Boylston St
- 349 Central St
- 69 Laarhoven Terrace
- 15 Walnut Ave
- 5-9 Morton Square
