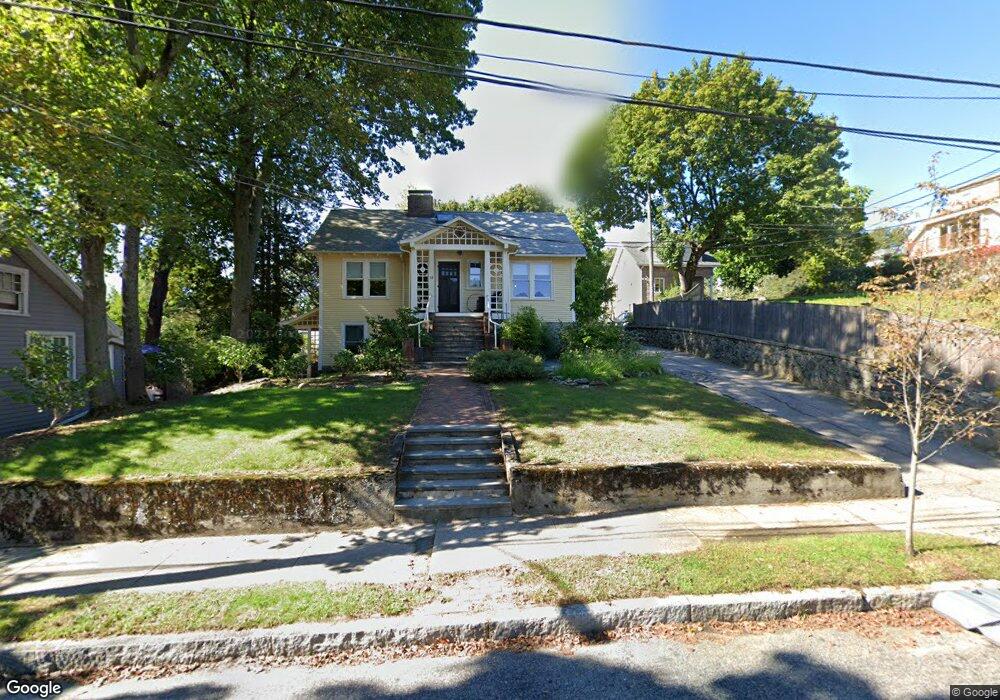15 Lanark Rd Arlington, MA 02476
Arlington Heights NeighborhoodEstimated Value: $657,000 - $1,001,000
2
Beds
1
Bath
880
Sq Ft
$904/Sq Ft
Est. Value
About This Home
This home is located at 15 Lanark Rd, Arlington, MA 02476 and is currently estimated at $795,839, approximately $904 per square foot. 15 Lanark Rd is a home located in Middlesex County with nearby schools including Dallin Elementary School, Ottoson Middle School, and Arlington High School.
Ownership History
Date
Name
Owned For
Owner Type
Purchase Details
Closed on
Jun 13, 2002
Sold by
Cox Douglas W and Rose Sienna
Bought by
Desenne Philip A and Claderon-Saenz Gloria
Current Estimated Value
Purchase Details
Closed on
Jul 30, 1997
Sold by
Raab Michael G and Raab Elizabeth F
Bought by
Cox Douglas W and Cox Susan H
Purchase Details
Closed on
Jun 20, 1994
Sold by
Morash Theresa C
Bought by
Patten David W and Patten Susan B
Purchase Details
Closed on
Aug 20, 1993
Sold by
Patten Andrew W and Patten Meta B
Bought by
Raab Michael G and Raab Elizabeth F
Create a Home Valuation Report for This Property
The Home Valuation Report is an in-depth analysis detailing your home's value as well as a comparison with similar homes in the area
Home Values in the Area
Average Home Value in this Area
Purchase History
| Date | Buyer | Sale Price | Title Company |
|---|---|---|---|
| Desenne Philip A | $320,000 | -- | |
| Cox Douglas W | $222,000 | -- | |
| Patten David W | $143,500 | -- | |
| Raab Michael G | $189,000 | -- |
Source: Public Records
Mortgage History
| Date | Status | Borrower | Loan Amount |
|---|---|---|---|
| Open | Raab Michael G | $282,000 | |
| Closed | Raab Michael G | $32,000 |
Source: Public Records
Tax History Compared to Growth
Tax History
| Year | Tax Paid | Tax Assessment Tax Assessment Total Assessment is a certain percentage of the fair market value that is determined by local assessors to be the total taxable value of land and additions on the property. | Land | Improvement |
|---|---|---|---|---|
| 2025 | $9,691 | $899,800 | $490,400 | $409,400 |
| 2024 | $8,065 | $761,600 | $472,000 | $289,600 |
| 2023 | $7,719 | $688,600 | $441,300 | $247,300 |
| 2022 | $7,192 | $629,800 | $429,100 | $200,700 |
| 2021 | $7,069 | $623,400 | $429,100 | $194,300 |
| 2020 | $6,895 | $623,400 | $429,100 | $194,300 |
| 2019 | $6,792 | $603,200 | $422,900 | $180,300 |
| 2018 | $6,128 | $505,200 | $324,900 | $180,300 |
| 2017 | $6,114 | $486,800 | $306,500 | $180,300 |
| 2016 | $5,917 | $462,300 | $282,000 | $180,300 |
| 2015 | $5,867 | $433,000 | $263,600 | $169,400 |
Source: Public Records
Map
Nearby Homes
- 19 Wilbur Ave
- 107 Hibbert St
- 56 Valentine Rd
- 64 Browning Rd
- 10 Colonial Village Dr Unit 2
- 58 Westminster Ave Unit 58
- 181 Lowell St
- 14 Park Avenue Extension
- 51 Lowell St
- 70 Birch Hill Rd
- 1 Watermill Place Unit 308
- 11 Lowell St Unit B
- 37 Fountain Rd Unit 2
- 37 Fountain Rd
- 1205 Massachusetts Ave
- 475 Massachusetts Ave Unit B
- 6 Appleton Place
- 14 Burton St Unit 16
- 4 Beck Rd
- 53 Crestview Rd
