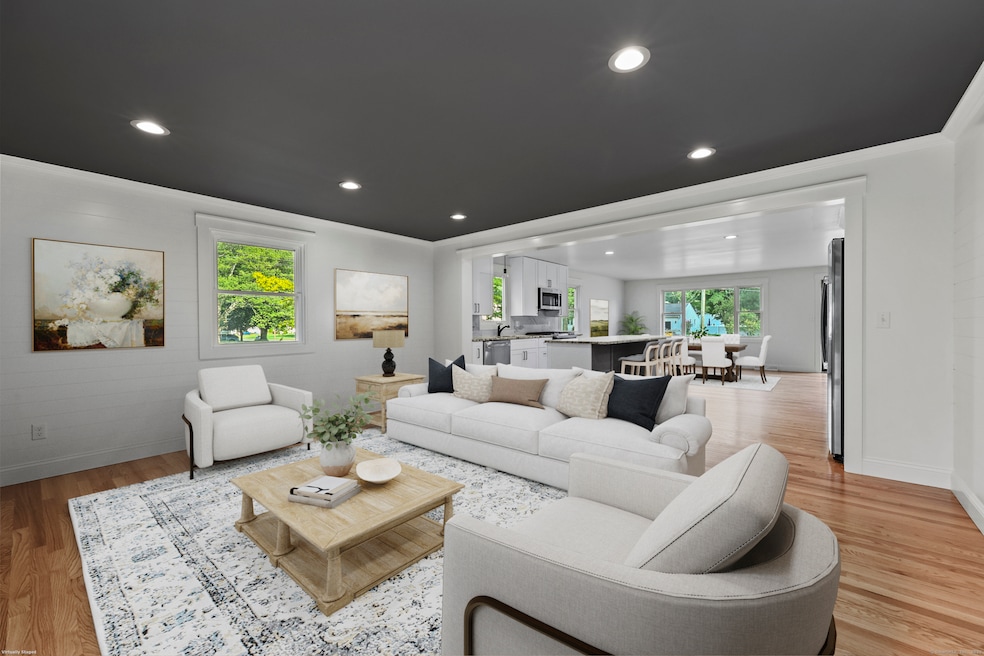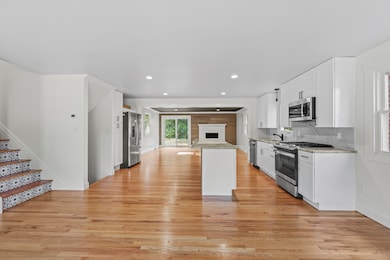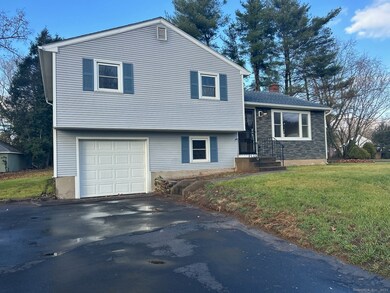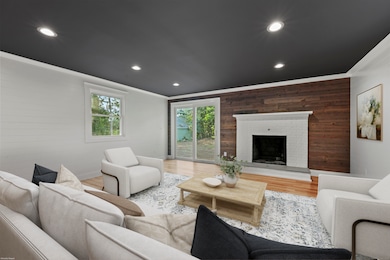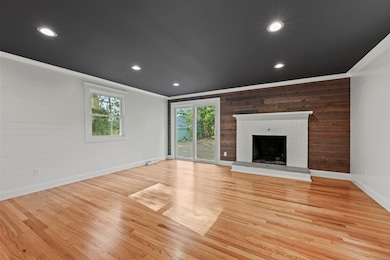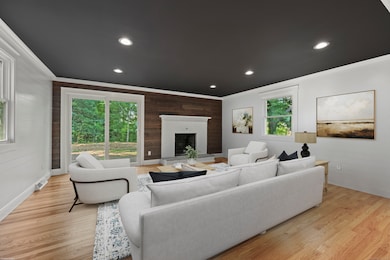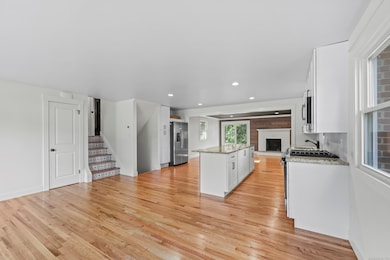15 Lancaster Rd Glastonbury, CT 06033
Addison NeighborhoodEstimated payment $3,336/month
Highlights
- 1 Fireplace
- Recessed Lighting
- Central Air
- Naubuc School Rated A
About This Home
MOVE - IN READY!! STYLISH TOP TO BOTTOM REMODEL! New white garage door installed soon.Truly turn-key and move-in ready, this completely remodeled IMPRESSIVE 3-bedroom, 2-bath home w/attached garage sits on a sidewalk-lined neighborhood street close to shopping, dining, parks and quick highway access. Enjoy city water/sewer and efficient natural gas heat with central air. A bright, open layout showcases DESIGNER touches, thoughtful details, gleaming hardwoods, recessed lighting, and a striking open concept living room with painted brick fireplace, warm wood accent wall and a slider to the level backyard. All-new white shaker kitchen features a long furniture-style island for prep and seating, granite counters, marble-look backsplash & stainless appliances including a gas range-perfect for everyday cooking & entertaining. Family room is sun drenched and accesses garage and backyard. Huge basement area with storage & a room that can be finished as a gym or theater. Both full baths are STYLISH and have been fully remodeled. Thoughtful updates deliver peace of mind: NEW windows/doors, upgraded 200-amp electrical, NEW gas HVAC, upstairs laundry, and a 2-year-old roof. Curb appeal pops w/stone-front detail and an attached garage. New paver walk way from newly sealed driveway to front door. New steps to level backyard. Loved for top-rated Glastonbury schools, orchards/farm stands, Riverfront Park & vibrant community events-this is the turnkey home you've been waiting for.
Listing Agent
William Raveis Real Estate Brokerage Phone: (860) 818-3610 License #RES.0757389 Listed on: 10/22/2025

Home Details
Home Type
- Single Family
Est. Annual Taxes
- $6,451
Year Built
- Built in 1963
Lot Details
- 0.41 Acre Lot
Parking
- 1 Car Garage
Home Design
- Split Level Home
- Concrete Foundation
- Asphalt Shingled Roof
- Concrete Siding
- Vinyl Siding
Interior Spaces
- Recessed Lighting
- 1 Fireplace
- Laundry on main level
Kitchen
- Gas Range
- Dishwasher
Bedrooms and Bathrooms
- 3 Bedrooms
Basement
- Walk-Out Basement
- Basement Fills Entire Space Under The House
Schools
- Naubuc Elementary School
- Smith Middle School
- Gideon Welles Middle School
- Glastonbury High School
Utilities
- Central Air
- Heating System Uses Natural Gas
Listing and Financial Details
- Assessor Parcel Number 571007
Map
Home Values in the Area
Average Home Value in this Area
Tax History
| Year | Tax Paid | Tax Assessment Tax Assessment Total Assessment is a certain percentage of the fair market value that is determined by local assessors to be the total taxable value of land and additions on the property. | Land | Improvement |
|---|---|---|---|---|
| 2025 | $6,451 | $196,500 | $94,400 | $102,100 |
| 2024 | $6,274 | $196,500 | $94,400 | $102,100 |
| 2023 | $6,093 | $196,500 | $94,400 | $102,100 |
| 2022 | $5,640 | $151,200 | $78,600 | $72,600 |
| 2021 | $5,643 | $151,200 | $78,600 | $72,600 |
| 2020 | $5,579 | $151,200 | $78,600 | $72,600 |
| 2019 | $5,498 | $151,200 | $78,600 | $72,600 |
| 2018 | $5,443 | $151,200 | $78,600 | $72,600 |
| 2017 | $5,554 | $148,300 | $78,600 | $69,700 |
| 2016 | $5,398 | $148,300 | $78,600 | $69,700 |
| 2015 | $5,354 | $148,300 | $78,600 | $69,700 |
| 2014 | $5,287 | $148,300 | $78,600 | $69,700 |
Property History
| Date | Event | Price | List to Sale | Price per Sq Ft |
|---|---|---|---|---|
| 10/22/2025 10/22/25 | For Sale | $529,900 | -- | $351 / Sq Ft |
Purchase History
| Date | Type | Sale Price | Title Company |
|---|---|---|---|
| Deed | $215,000 | None Available | |
| Deed | $215,000 | None Available |
Source: SmartMLS
MLS Number: 24135362
APN: GLAS-000004D-003880-N000002
- 133 Shelley Ln
- 269 House St
- 180 Woodmont Dr
- 45 Cooper Dr
- 252 Woodmont Dr
- 3 Periwinkle Ln
- 288 Oconnell Dr
- 3 Allspice Ln Unit 3
- 8 Butternut Dr
- 1844 Lot #1 Main St
- 19 Stonecress Ln
- 5 Garland Dr
- 40 Crossroads Ln
- 13 Holly Ln Unit 13
- 33 Spruce Dr
- 20 Newberry Ln Unit 20
- 95 Hills St
- 58 Handel Ct
- 45 Brookfield Dr
- 218 Woodycrest Dr
- 30 Salem Ct
- 150 Long Hill Dr
- 47 Brewster Rd Unit C
- 3 Periwinkle Ln
- 37 Brewster Rd Unit 37B
- 27 Brewster Rd Unit D
- 12 Brewster Rd Unit 12B
- 103 House St
- 53 Salmon Brook Dr
- 4 Persimmon Ln Unit 4
- 48 Pratt St
- 32 House St
- 74 Holly Rd
- 267 Hebron Ave
- 28 Nanel Dr
- 193 Welles St
- 2239 Main St Unit 2
- 2247 Main St Unit 2 So.
- 62 Benton Ln
- 328 New London Turnpike
