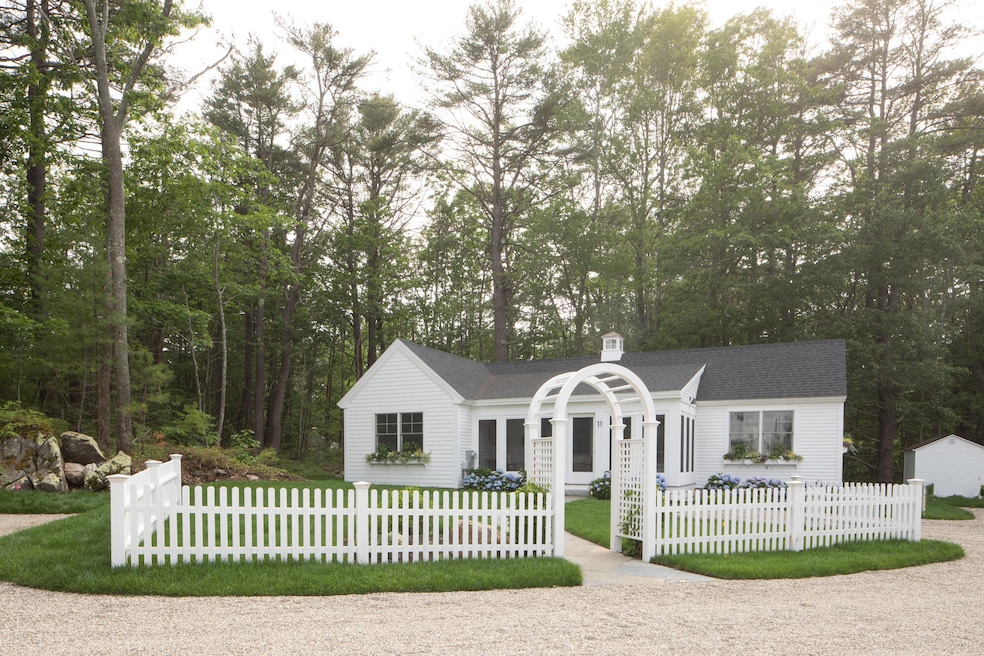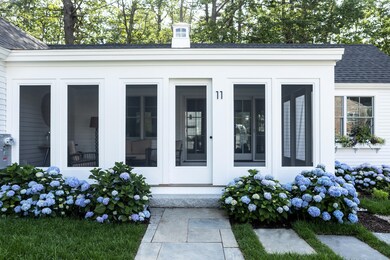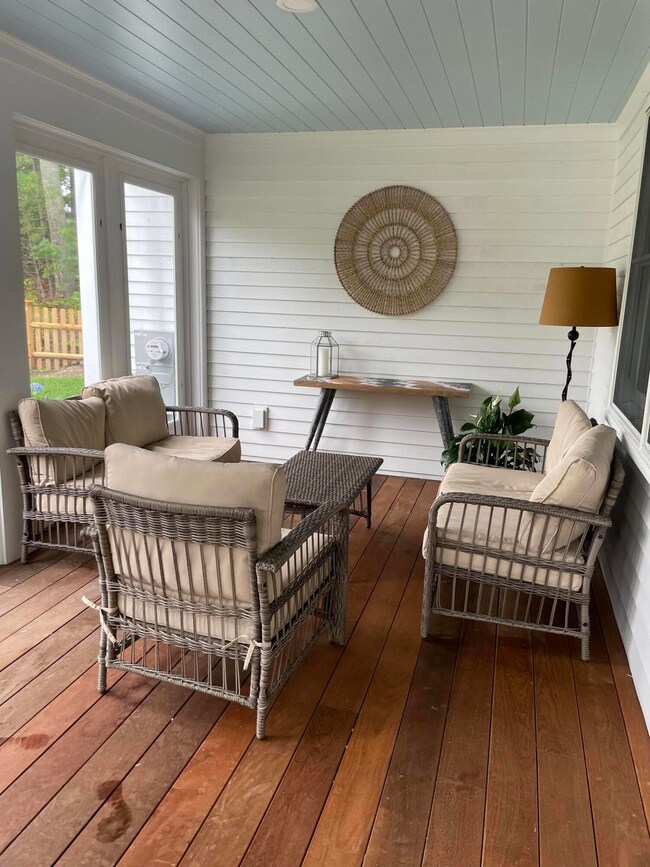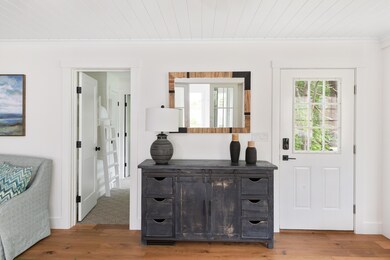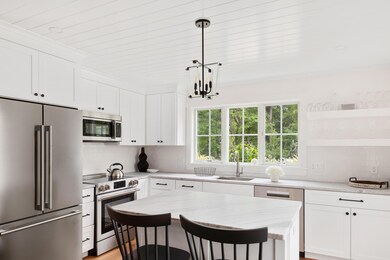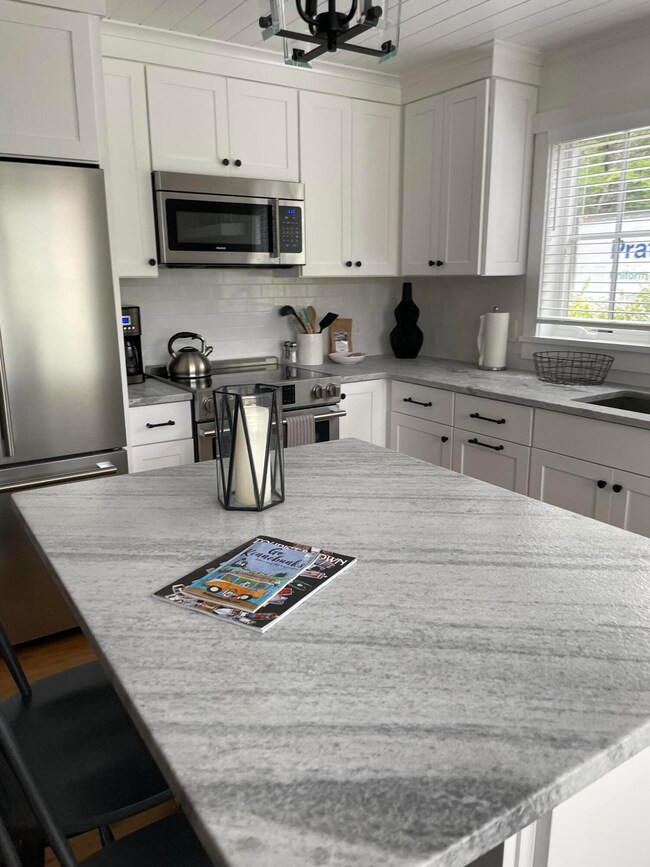
$1,999,999
- 5 Beds
- 4 Baths
- 3,187 Sq Ft
- 7 Pier Rd
- Unit 7
- Kennebunkport, ME
Nestled at the head of Cape Porpoise Harbor, this stunning three-story elevated waterfront home offers breathtaking, panoramic views from every level. With five bedrooms and four bathrooms, this exceptional property seamlessly blends preserved historic charm with modern amenities. Expansive windows and multiple decks provide the perfect vantage points to take in the ever-changing coastal scenery
Marika Clark Legacy Properties Sotheby's International Realty
