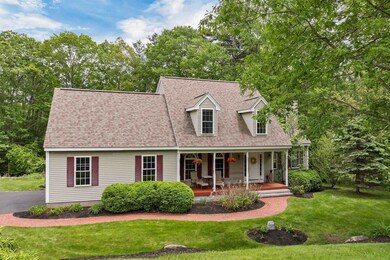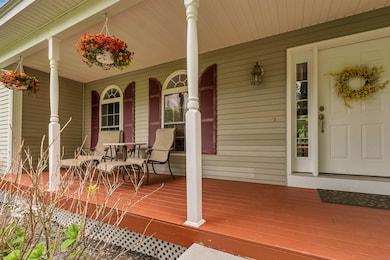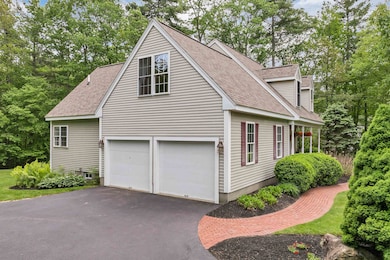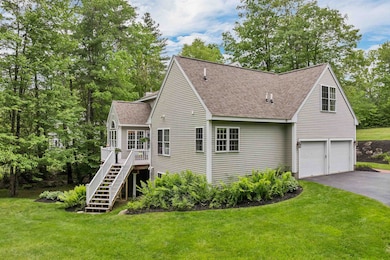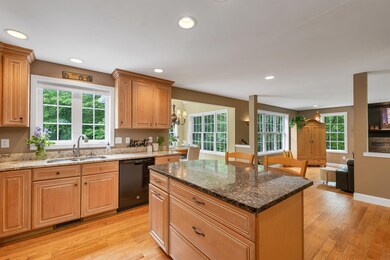
15 Largo Knoll Milford, NH 03055
Highlights
- 1.2 Acre Lot
- Stream or River on Lot
- Bonus Room
- Cape Cod Architecture
- Wooded Lot
- Den
About This Home
As of July 2025OPEN HOUSE 6/7 10-2pm...Nestled in a lovely, private setting this inviting 4 bedroom, 3 bath home offers a perfect blend of comfort, space, and modern convenience. Built in 2002 and spanning 3100 square feet of living space on a generous 1.2-acre lot, this well-maintained residence is an ideal haven for those seeking a peaceful suburban lifestyle with easy access to Milford’s vibrant community. Step inside to discover a bright and airy interior, featuring a spacious open-concept layout that seamlessly connects the living, dining, and kitchen areas—perfect for both everyday living and entertaining. The kitchen boasts ample cabinetry and counter space, ready to inspire your culinary creations. The cozy living room invites relaxation, while the dining area is ideal for connecting with friends. The main floor master suite offers a private retreat with a well-appointed en-suite bathroom, accompanied by three additional second floor generously sized bedrooms, providing ample space for family, guests, or a home office. Set on a beautifully landscaped lot, with mature landscaping and raspberry/blueberry bushes, the property offers a sense of tranquility and privacy, with plenty of space for outdoor activities, gardening, or simply enjoying the natural surroundings. The home’s exterior is as charming as its interior, with classic architecture and a well-kept lawn that enhances its curb appeal. Walkout basement with high ceilings and large windows has great potential to expand.
Home Details
Home Type
- Single Family
Est. Annual Taxes
- $10,607
Year Built
- Built in 2002
Lot Details
- 1.2 Acre Lot
- Property fronts a private road
- Level Lot
- Wooded Lot
Parking
- 2 Car Attached Garage
- 1 to 5 Parking Spaces
Home Design
- Cape Cod Architecture
- Concrete Foundation
- Vinyl Siding
Interior Spaces
- 3,193 Sq Ft Home
- Property has 2 Levels
- Dining Room
- Den
- Bonus Room
Bedrooms and Bathrooms
- 4 Bedrooms
- En-Suite Bathroom
Basement
- Walk-Out Basement
- Basement Fills Entire Space Under The House
- Interior Basement Entry
Outdoor Features
- Stream or River on Lot
Utilities
- Forced Air Heating and Cooling System
- Private Water Source
- Drilled Well
- Septic Tank
- Leach Field
- Cable TV Available
Listing and Financial Details
- Legal Lot and Block 32 / 95
- Assessor Parcel Number 52
Ownership History
Purchase Details
Home Financials for this Owner
Home Financials are based on the most recent Mortgage that was taken out on this home.Purchase Details
Home Financials for this Owner
Home Financials are based on the most recent Mortgage that was taken out on this home.Similar Homes in Milford, NH
Home Values in the Area
Average Home Value in this Area
Purchase History
| Date | Type | Sale Price | Title Company |
|---|---|---|---|
| Warranty Deed | $725,000 | -- | |
| Warranty Deed | $295,000 | -- | |
| Warranty Deed | $295,000 | -- |
Mortgage History
| Date | Status | Loan Amount | Loan Type |
|---|---|---|---|
| Open | $580,000 | New Conventional | |
| Previous Owner | $100,000 | Credit Line Revolving | |
| Previous Owner | $177,200 | Unknown | |
| Previous Owner | $207,000 | Unknown | |
| Previous Owner | $236,000 | No Value Available |
Property History
| Date | Event | Price | Change | Sq Ft Price |
|---|---|---|---|---|
| 07/17/2025 07/17/25 | Sold | $725,000 | -3.3% | $227 / Sq Ft |
| 06/10/2025 06/10/25 | Pending | -- | -- | -- |
| 05/31/2025 05/31/25 | For Sale | $750,000 | -- | $235 / Sq Ft |
Tax History Compared to Growth
Tax History
| Year | Tax Paid | Tax Assessment Tax Assessment Total Assessment is a certain percentage of the fair market value that is determined by local assessors to be the total taxable value of land and additions on the property. | Land | Improvement |
|---|---|---|---|---|
| 2024 | $10,607 | $448,100 | $91,600 | $356,500 |
| 2023 | $9,934 | $448,100 | $91,600 | $356,500 |
| 2022 | $9,316 | $448,100 | $91,600 | $356,500 |
| 2021 | $9,029 | $448,100 | $91,600 | $356,500 |
| 2020 | $9,968 | $392,900 | $76,600 | $316,300 |
| 2019 | $10,204 | $392,900 | $76,600 | $316,300 |
| 2018 | $9,286 | $317,700 | $76,600 | $241,100 |
| 2017 | $9,337 | $317,700 | $76,600 | $241,100 |
| 2016 | $9,201 | $317,700 | $76,600 | $241,100 |
| 2015 | $9,610 | $336,500 | $76,600 | $259,900 |
| 2014 | $9,186 | $336,500 | $76,600 | $259,900 |
| 2013 | $9,075 | $336,500 | $76,600 | $259,900 |
Agents Affiliated with this Home
-
Dawn Longval
D
Seller's Agent in 2025
Dawn Longval
Isaiah Homes LLC
(603) 305-6741
1 in this area
6 Total Sales
-
Jennifer Lawrence

Buyer's Agent in 2025
Jennifer Lawrence
Duston Leddy Real Estate
(603) 721-1033
14 in this area
211 Total Sales
Map
Source: PrimeMLS
MLS Number: 5043918
APN: MFRD-000052-000095-000032
- 0 Ball Hill Rd
- 6 Beacon Way
- 42 Deerwood Dr
- 26 Melendy Rd Unit 97
- 26 Melendy Rd Unit 6
- 131 Badger Hill Dr
- 82 Great Brook Rd
- 80 Timber Ridge Dr
- 242 Route 13
- 22 Ches Mae Ln
- 495 Mason Rd
- 170 Ponemah Hill Rd
- 119 Boynton Hill Rd
- 59 Ponemah Hill Rd Unit 1-201
- 56 West St
- 8 Kodiak Rd
- 37 Christine Dr
- 22 Marshall St
- 106 Knight St
- 69 Knight St

