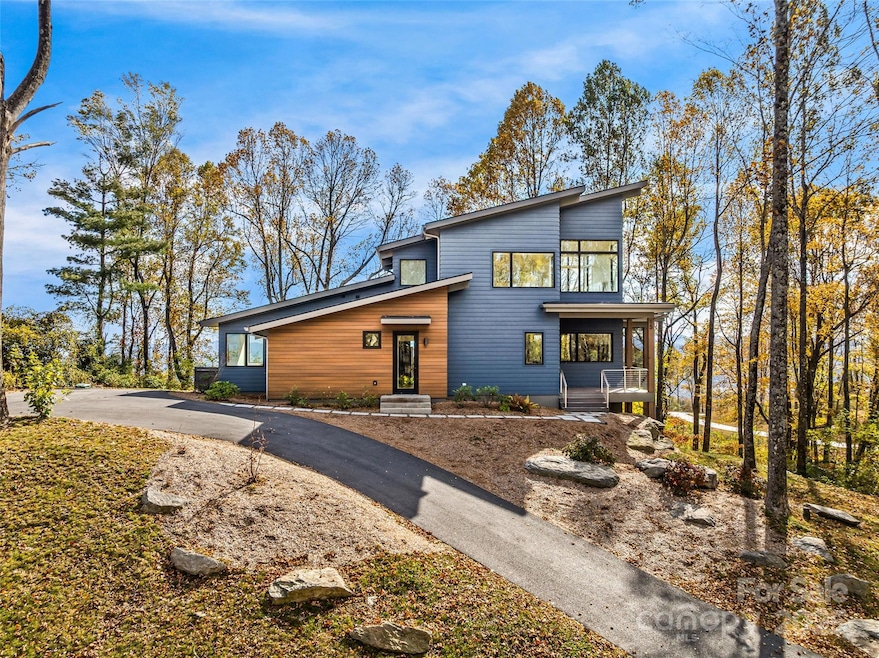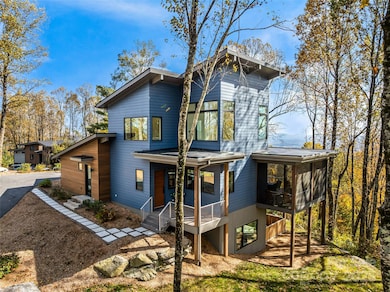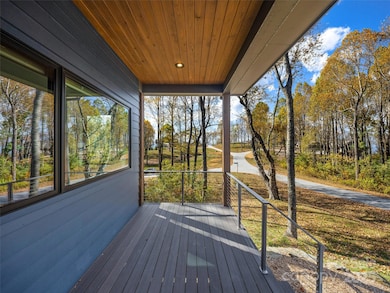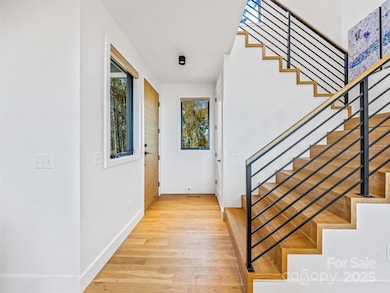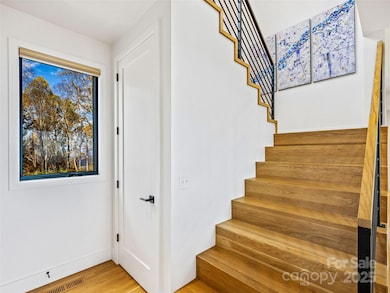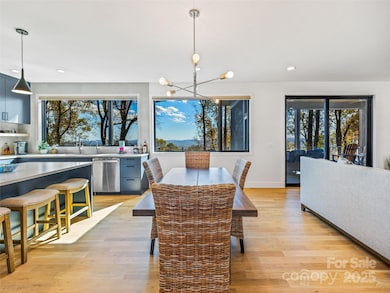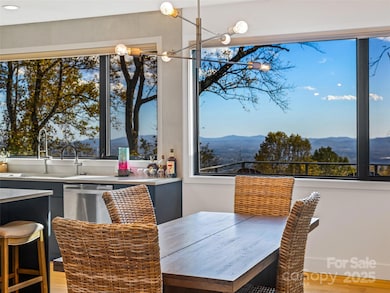15 Laurel Ledge Way Fletcher, NC 28732
Estimated payment $10,453/month
Highlights
- Spa
- Open Floorplan
- Deck
- Gated Community
- Mountain View
- Wood Flooring
About This Home
Experience living like no other on Couch Mountain. Sitting atop the mountain, enjoy year round - long range views to the north and the south for an unparalleled lifestyle. This modern masterpiece boasts views from every level through the many large windows providing lots of light from the top to bottom. Main level living is easy with plenty of space for family and friends, both upstairs and in the finished terrace level. Ask to see our feature guide to read all about the many finer feature of this masterfully built home. With community allowed 7 day rentals, this home is perfect for a lock and leave lifestyle with opportunities for income when not in use. The neighborhood is welcome and inviting with hiking trials, community gardens, and friendly folks who meet up regularly for activities within this secure gated community. Convenient to shopping and dining in Hendersonville, Mills River, and South Asheville. Convenient to AVL airport too!
Listing Agent
Howard Hanna Beverly-Hanks Asheville-Biltmore Park Brokerage Email: jared.prast@allentate.com License #289501 Listed on: 10/24/2025
Home Details
Home Type
- Single Family
Est. Annual Taxes
- $7,865
Year Built
- Built in 2023
Lot Details
- Corner Lot
- Sloped Lot
HOA Fees
- $179 Monthly HOA Fees
Parking
- Driveway
Home Design
- Modern Architecture
- Architectural Shingle Roof
- Rubber Roof
- Hardboard
Interior Spaces
- 1.5-Story Property
- Open Floorplan
- Wired For Data
- Bar Fridge
- Pocket Doors
- Sliding Doors
- Entrance Foyer
- Screened Porch
- Mountain Views
Kitchen
- Walk-In Pantry
- Oven
- Induction Cooktop
- Range Hood
- Microwave
- Dishwasher
- Kitchen Island
- Disposal
Flooring
- Wood
- Concrete
- Tile
Bedrooms and Bathrooms
- Walk-In Closet
Laundry
- Laundry Room
- Washer and Dryer
Partially Finished Basement
- Walk-Out Basement
- Interior Basement Entry
- Basement Storage
- Natural lighting in basement
Eco-Friendly Details
- ENERGY STAR Qualified Equipment
Outdoor Features
- Spa
- Deck
- Patio
Schools
- Fletcher Elementary School
- Fernleaf Community Charter Middle School
- Fletcher Academy High School
Utilities
- Zoned Heating and Cooling
- Heat Pump System
- Radiant Heating System
- Underground Utilities
- Power Generator
- Propane
- Septic Tank
Listing and Financial Details
- Assessor Parcel Number 9672-01-4577
Community Details
Overview
- Couch Moutnain HOA
- Built by Jag Builders
- Couch Mountain Subdivision
- Mandatory home owners association
Recreation
- Recreation Facilities
- Trails
Additional Features
- Picnic Area
- Gated Community
Map
Home Values in the Area
Average Home Value in this Area
Tax History
| Year | Tax Paid | Tax Assessment Tax Assessment Total Assessment is a certain percentage of the fair market value that is determined by local assessors to be the total taxable value of land and additions on the property. | Land | Improvement |
|---|---|---|---|---|
| 2025 | $7,865 | $1,467,300 | $420,000 | $1,047,300 |
| 2024 | $7,865 | $1,467,300 | $420,000 | $1,047,300 |
| 2023 | $5,119 | $955,100 | $300,000 | $655,100 |
| 2022 | $0 | $200,000 | $200,000 | $0 |
| 2021 | $0 | $200,000 | $200,000 | $0 |
| 2020 | $1,352 | $200,000 | $0 | $0 |
Property History
| Date | Event | Price | List to Sale | Price per Sq Ft | Prior Sale |
|---|---|---|---|---|---|
| 10/24/2025 10/24/25 | For Sale | $1,825,000 | +60.8% | $545 / Sq Ft | |
| 02/02/2024 02/02/24 | Sold | $1,135,000 | -5.3% | $426 / Sq Ft | View Prior Sale |
| 01/08/2024 01/08/24 | For Sale | $1,199,000 | +5.6% | $450 / Sq Ft | |
| 01/07/2024 01/07/24 | Off Market | $1,135,000 | -- | -- | |
| 12/14/2023 12/14/23 | Price Changed | $1,199,000 | -2.1% | $450 / Sq Ft | |
| 12/05/2023 12/05/23 | Price Changed | $1,225,000 | -1.6% | $460 / Sq Ft | |
| 11/26/2023 11/26/23 | Price Changed | $1,244,400 | -2.4% | $467 / Sq Ft | |
| 11/12/2023 11/12/23 | Price Changed | $1,275,000 | -1.7% | $479 / Sq Ft | |
| 10/26/2023 10/26/23 | Price Changed | $1,297,000 | -7.2% | $487 / Sq Ft | |
| 09/19/2023 09/19/23 | For Sale | $1,397,000 | -- | $524 / Sq Ft |
Purchase History
| Date | Type | Sale Price | Title Company |
|---|---|---|---|
| Warranty Deed | $1,135,000 | None Listed On Document |
Source: Canopy MLS (Canopy Realtor® Association)
MLS Number: 4316029
APN: 9672014577
- 00 Laurel Ledge Way Unit 19
- 000 Laurel Ledge Way Unit 23
- 7 Laurel Ledge Way Unit 13
- 94 Laurel Ledge Way
- 148 Spring Song Ln Unit 6
- 45 Trillium Garden Trail Unit Lot 29
- LOT 30 Trillium Garden Trail Unit 30
- Lot 50 Mountain Grove Ln Unit 50
- LOT 51 Mountain Grove Ln
- LOT 80 Mountain Grove Ln Unit LOT 80
- LOT 70 Mountain Grove Ln
- 000 Mountain Grove Ln Unit 71
- Lot 64 Feather Stone Dr
- 0 Mountain Grove Ln Unit Lot 68 CAR4248239
- 0 Mountain Grove Ln Unit 48
- Lot 65 Featherstone Dr Unit 65
- LOT 59 Mountain Grove Ln
- 193 Duncan Creek Rd
- 12 Hutchinson Woods
- 620 Hutch Mountain Rd
- 318 Souther Rd
- 50 Brookside Dr
- 20 Foxden Dr Unit FOXDEN DRIVE
- 94 Foxden Dr Unit 102
- 30 Park
- 24 Seasons Cir
- 36 Pop Corn Dr
- 32 Tempie Ln
- 363 Lagoon Rd
- 10 New Bern Dr
- 175 Creekview Rd
- 25 Universal Ln
- 41 Brittany Place Dr
- 824 Half Moon Trail
- 102 Francis Rd
- 216 Windsor Ct
- 83 Birkshire Way
- 519 Chestnut Gap Rd
- 111 Chestnut Ln
- 78 Aiken Place Rd
