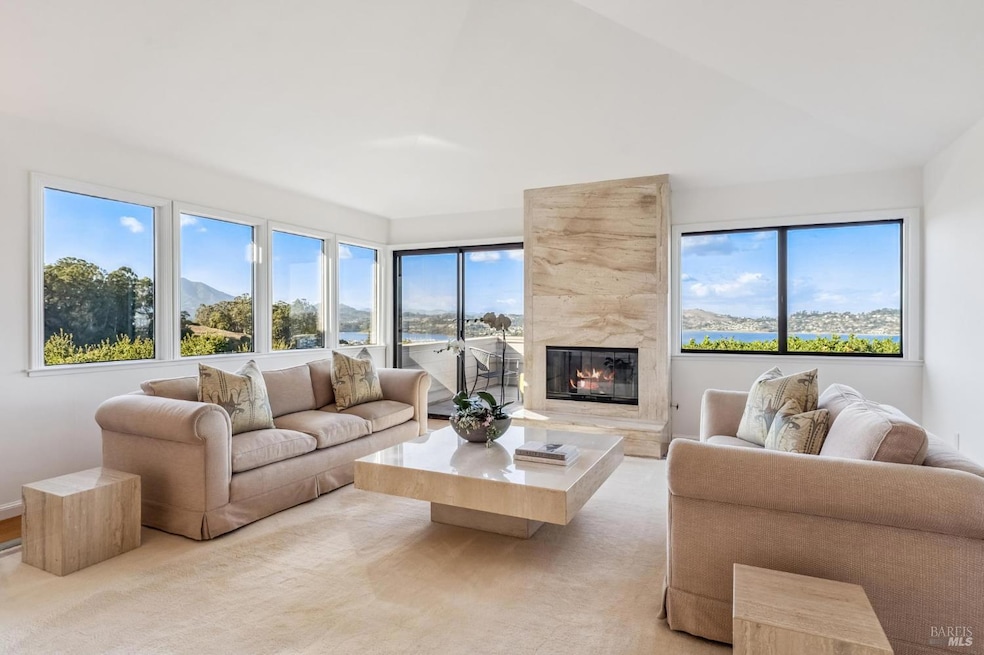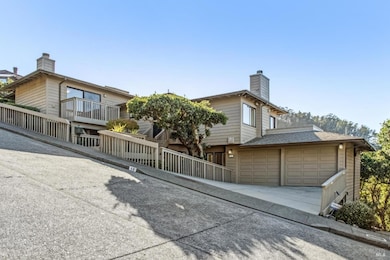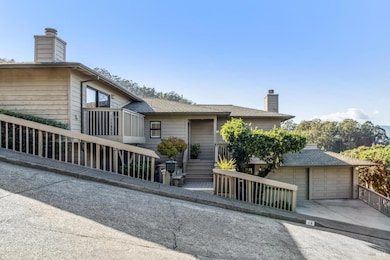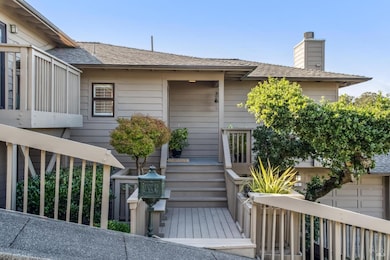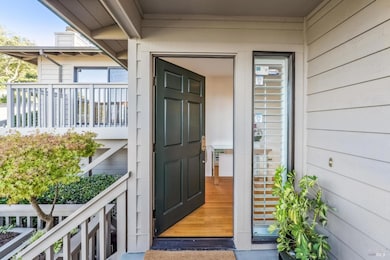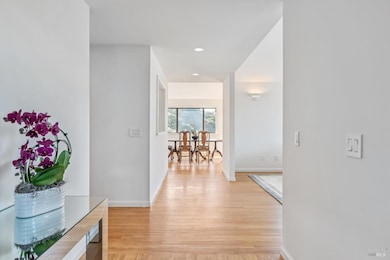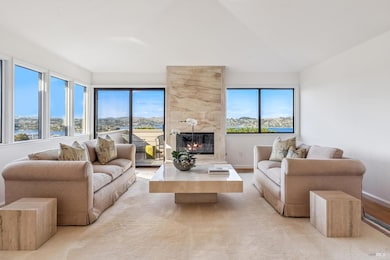15 Laurel Ln Sausalito, CA 94965
Estimated payment $17,437/month
Highlights
- Bay View
- 0.64 Acre Lot
- Contemporary Architecture
- Tamalpais High School Rated A
- Fireplace in Primary Bedroom
- Cathedral Ceiling
About This Home
Perched atop a serene Sausalito cul-de-sac, this nearly 4,000 sf. contemporary residence showcases sweeping views of Richardson Bay across 4 thoughtfully designed levels, offering generous space, privacy, & effortless access to both Marin & S.F. The dramatic living room captivates with vaulted ceilings & large windows framing ever-changing vistas of Sausalito's terraced hillsides, marina, Belvedere Island, & Mt. Tam, anchored by a stately fireplace & opening to a tranquil deck. The dining room offers a stunning backdrop of bay views, while the inviting kitchen features white cabinetry, black granite counters, new SS appliances, & a pass-through w/water views. The adjoining eat-in area doubles as a casual family room & the deck extends living outdoors. The primary suite offers a corner fireplace, private deck, & spa-like bath. Downstairs, a quiet corner office sits down the hall from a spacious second bedroom with its own office & ample closet space, across from a beautifully updated bath. Lower level for guests & entertaining with a 3rd bedroom suite with deck and a family/media room w/bar & bath. Minutes from DT Sausalito's waterfront, boutiques, & dining, & moments from the GG Bridge, this home offers unparalleled access to the Bay Area & a lifestyle of freedom & ease.
Home Details
Home Type
- Single Family
Est. Annual Taxes
- $19,454
Year Built
- Built in 1988
Lot Details
- 0.64 Acre Lot
- Low Maintenance Yard
Parking
- 2 Car Direct Access Garage
- 2 Open Parking Spaces
- Front Facing Garage
Property Views
- Bay
- Ridge
- Mount Tamalpais
- Hills
Home Design
- Contemporary Architecture
- Concrete Foundation
- Shingle Roof
- Composition Roof
- Wood Siding
Interior Spaces
- 3,982 Sq Ft Home
- 4-Story Property
- Wet Bar
- Cathedral Ceiling
- Family Room Off Kitchen
- Living Room with Fireplace
- 2 Fireplaces
- Living Room with Attached Deck
- Formal Dining Room
- Home Office
- Storage Room
Kitchen
- Breakfast Area or Nook
- Double Oven
- Gas Cooktop
- Range Hood
- Dishwasher
- Wine Refrigerator
- ENERGY STAR Qualified Appliances
- Granite Countertops
- Disposal
Flooring
- Wood
- Carpet
Bedrooms and Bathrooms
- 4 Bedrooms
- Fireplace in Primary Bedroom
- Primary Bedroom Upstairs
- Bathroom on Main Level
- Quartz Bathroom Countertops
- Tile Bathroom Countertop
- Bathtub with Shower
- Separate Shower
Laundry
- Laundry Room
- Dryer
- Washer
Additional Features
- Balcony
- Central Heating and Cooling System
Listing and Financial Details
- Assessor Parcel Number 064-221-43
Map
Home Values in the Area
Average Home Value in this Area
Tax History
| Year | Tax Paid | Tax Assessment Tax Assessment Total Assessment is a certain percentage of the fair market value that is determined by local assessors to be the total taxable value of land and additions on the property. | Land | Improvement |
|---|---|---|---|---|
| 2025 | $19,454 | $1,499,222 | $495,984 | $1,003,238 |
| 2024 | $19,454 | $1,469,829 | $486,260 | $983,569 |
| 2023 | $18,686 | $1,406,695 | $476,726 | $929,969 |
| 2022 | $17,980 | $1,379,114 | $467,379 | $911,735 |
| 2021 | $17,864 | $1,352,078 | $458,216 | $893,862 |
| 2020 | $17,477 | $1,338,218 | $453,519 | $884,699 |
| 2019 | $16,759 | $1,311,983 | $444,628 | $867,355 |
| 2018 | $16,169 | $1,271,259 | $435,910 | $835,349 |
| 2017 | $15,546 | $1,236,530 | $427,363 | $809,167 |
| 2016 | $14,860 | $1,212,286 | $418,984 | $793,302 |
| 2015 | $14,914 | $1,194,080 | $412,692 | $781,388 |
| 2014 | $14,404 | $1,170,696 | $404,610 | $766,086 |
Property History
| Date | Event | Price | List to Sale | Price per Sq Ft |
|---|---|---|---|---|
| 10/07/2025 10/07/25 | For Sale | $2,995,000 | -- | $752 / Sq Ft |
Purchase History
| Date | Type | Sale Price | Title Company |
|---|---|---|---|
| Grant Deed | -- | -- | |
| Interfamily Deed Transfer | -- | None Available | |
| Interfamily Deed Transfer | -- | None Available |
Source: Bay Area Real Estate Information Services (BAREIS)
MLS Number: 325087410
APN: 064-221-43
- 503 Easterby St
- 20 Crecienta Dr
- 40 Vista Clara Rd
- 177 Cazneau Ave
- 43 Marin Ave
- 85 Cazneau Ave
- 33 Willow Ln Unit 17
- 62 Cypress Place
- 615 Sausalito Blvd
- 77 Crescent Ave
- 40 Varda Landing Rd
- 7 West Ct
- 12 S 40 Dock
- 13 S 40 Dock
- 545 Bridgeway
- 4 Bulkley Ave
- 370 Eden Roc
- 103 Marion Ave
- 311 Valley St
- 10 Issaquah Dock
- 119 Cloud View Rd
- 833 Bridgeway Unit 5
- 51 Santa Rosa Ave Unit ID1305155P
- 120 Bulkley Ave
- 349 Sausalito Blvd
- 106 Stanford Way
- 55 W Shore Rd
- 401 Sherwood Dr
- 2 Harbor Point Dr
- 30 Eucalyptus Rd
- 335 Golden Gate Ave
- 408 Golden Gate Ave
- 292 Bell Ln Unit ID1309756P
- 111 Seminary Dr
- 423 Durant Way Unit 423A Durant Way MV
- 21 Main St Unit F
- 102 Red Hill Cir
- 201 Cleveland Ct
- 218 Morning Sun Ave Unit ID1305252P
- 206 Paradise Dr
