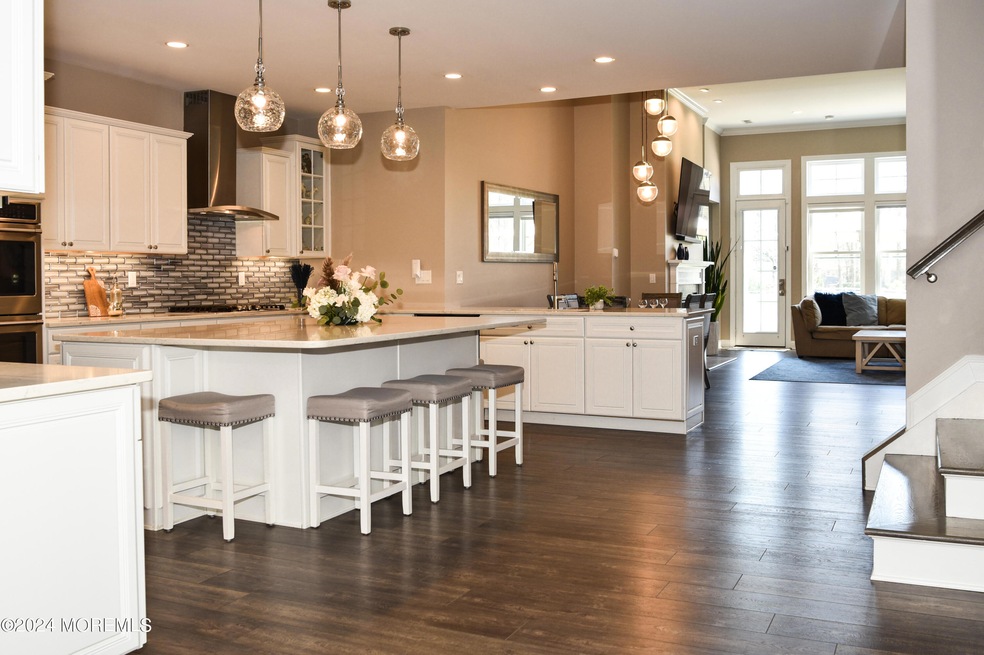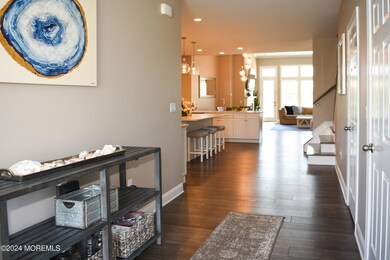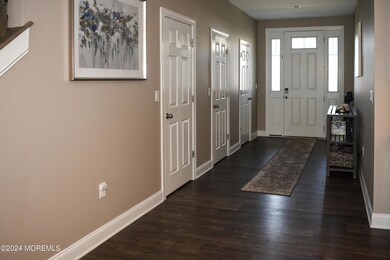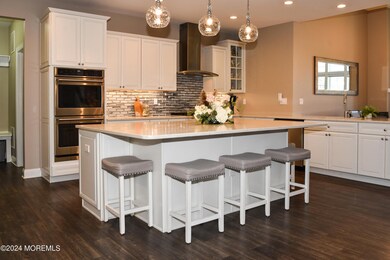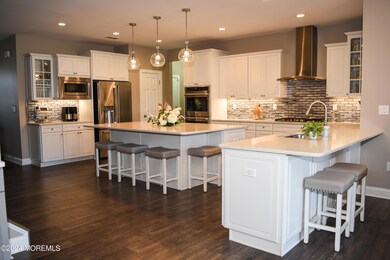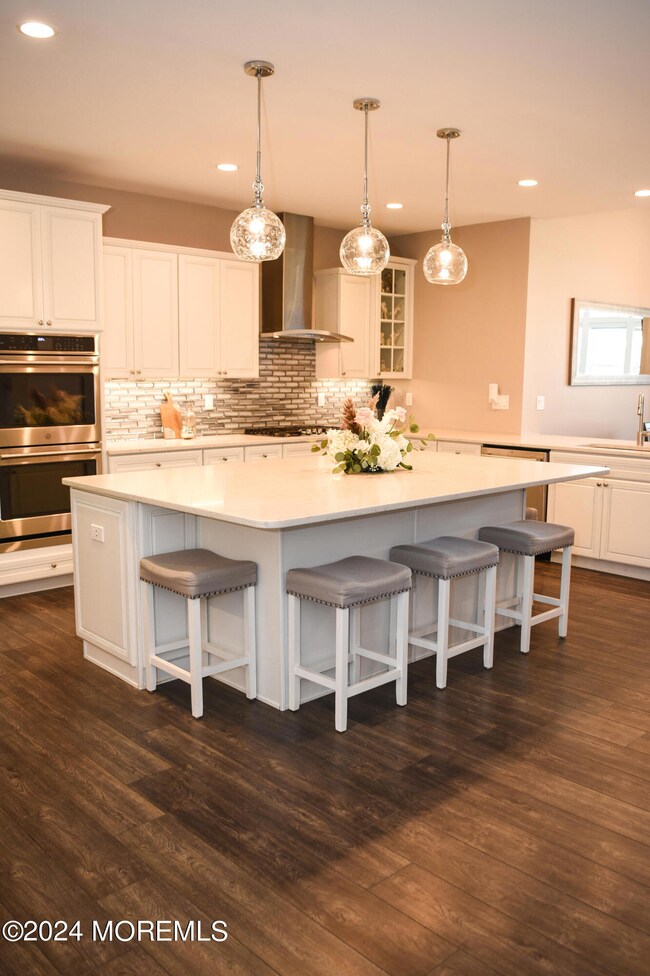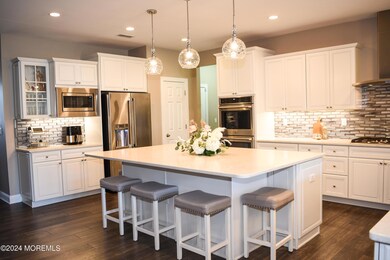
15 Lawley Dr Unit 103 Lincroft, NJ 07738
Highlights
- Water Views
- Concrete Pool
- Granite Flooring
- Fitness Center
- Senior Community
- Clubhouse
About This Home
As of December 2024Beautiful & Spacious Townhome located in the desirable Four Ponds in Lincroft, with a welcoming entryway. The home flows into an airy, open concept living dining & kitchen area. Stunning Chef's Kitchen with upgraded appliances & cabinets w/Quartz Countertops. 3 richly sized bedrooms, flex room, 2.1 bathrooms, plenty storage & closet space throughout. Custom Built in bar. Vaulted ceiling in living/dining room. Master has tray ceiling & 2 Custom walk-ins, oversized spa/shower, with built in bench and shelving. Large Laundry room with custom shelving, and wash sink. Hunter Douglas window treatments. Floor to Ceiling windows with expansive views of the ponds. A cozy loft area, two car garage, built in shelving. Bonus room, 2 Bedrooms full bath located second floor with attic. bonus storage.
Last Agent to Sell the Property
Keller Williams Realty West Monmouth License #0457742 Listed on: 09/08/2024

Townhouse Details
Home Type
- Townhome
Est. Annual Taxes
- $14,976
Year Built
- Built in 2018
Lot Details
- Fenced
- Landscaped
HOA Fees
- $294 Monthly HOA Fees
Parking
- 2 Car Direct Access Garage
- Oversized Parking
- Parking Storage or Cabinetry
- Common or Shared Parking
- Garage Door Opener
- Double-Wide Driveway
- Off-Street Parking
Home Design
- Reverse Style Home
- Slab Foundation
- Pitched Roof
- Shingle Roof
- Aluminum Siding
- Stone Siding
- Vinyl Siding
Interior Spaces
- 2,772 Sq Ft Home
- 2-Story Property
- Built-In Features
- Ceiling height of 9 feet on the upper level
- Recessed Lighting
- Light Fixtures
- Gas Fireplace
- ENERGY STAR Qualified Windows with Low Emissivity
- Insulated Windows
- Blinds
- Insulated Doors
- Living Room
- Dining Room with Fireplace
- Den
- Loft
- Bonus Room
- Water Views
- Home Security System
- Attic
Kitchen
- Eat-In Kitchen
- Breakfast Bar
- Built-In Self-Cleaning Double Oven
- Gas Cooktop
- Range Hood
- Microwave
- Dishwasher
- Kitchen Island
- Quartz Countertops
- Disposal
Flooring
- Laminate
- Granite
Bedrooms and Bathrooms
- 3 Bedrooms
Laundry
- Dryer
- Washer
Eco-Friendly Details
- Energy-Efficient Appliances
Pool
- Concrete Pool
- Heated In Ground Pool
- Pool is Self Cleaning
- Fence Around Pool
- Pool Equipment Stays
Outdoor Features
- Pond
- Patio
- Exterior Lighting
- Outdoor Gas Grill
- Porch
Schools
- Lincroft Elementary School
- Thompson Middle School
- Middle South High School
Utilities
- Forced Air Zoned Heating and Cooling System
- Heating System Uses Natural Gas
- Programmable Thermostat
- Thermostat
- Tankless Water Heater
- Natural Gas Water Heater
Listing and Financial Details
- Exclusions: Front Door Ring Camera will be replaced with Regular Doorbell. Driveway Camera removed not replaced
- Assessor Parcel Number 32-01063-0000-00010-0000-C0103
Community Details
Overview
- Senior Community
- Front Yard Maintenance
- Association fees include trash, common area, exterior maint, lawn maintenance, mgmt fees, pool, rec facility, snow removal
- Four Ponds@Lincroft Subdivision, Pratt Floorplan
- On-Site Maintenance
Amenities
- Common Area
- Clubhouse
- Community Center
- Recreation Room
Recreation
- Community Playground
- Fitness Center
- Community Pool
- Pool Membership Available
- Jogging Path
- Snow Removal
Pet Policy
- Dogs and Cats Allowed
Security
- Resident Manager or Management On Site
- Storm Doors
Ownership History
Purchase Details
Home Financials for this Owner
Home Financials are based on the most recent Mortgage that was taken out on this home.Purchase Details
Home Financials for this Owner
Home Financials are based on the most recent Mortgage that was taken out on this home.Similar Homes in Lincroft, NJ
Home Values in the Area
Average Home Value in this Area
Purchase History
| Date | Type | Sale Price | Title Company |
|---|---|---|---|
| Deed | $980,000 | Acres Land Title | |
| Deed | $980,000 | Acres Land Title | |
| Deed | $640,000 | Simplicity Title Llc |
Mortgage History
| Date | Status | Loan Amount | Loan Type |
|---|---|---|---|
| Previous Owner | $415,000 | New Conventional |
Property History
| Date | Event | Price | Change | Sq Ft Price |
|---|---|---|---|---|
| 12/17/2024 12/17/24 | Sold | $980,000 | +0.2% | $354 / Sq Ft |
| 10/28/2024 10/28/24 | Pending | -- | -- | -- |
| 10/03/2024 10/03/24 | Price Changed | $977,700 | -2.0% | $353 / Sq Ft |
| 09/08/2024 09/08/24 | For Sale | $997,700 | -- | $360 / Sq Ft |
Tax History Compared to Growth
Tax History
| Year | Tax Paid | Tax Assessment Tax Assessment Total Assessment is a certain percentage of the fair market value that is determined by local assessors to be the total taxable value of land and additions on the property. | Land | Improvement |
|---|---|---|---|---|
| 2024 | $14,976 | $908,600 | $329,600 | $579,000 |
| 2023 | $14,976 | $861,700 | $290,000 | $571,700 |
| 2022 | $13,716 | $730,200 | $180,000 | $550,200 |
| 2021 | $13,716 | $659,400 | $170,000 | $489,400 |
| 2020 | $13,758 | $643,500 | $160,000 | $483,500 |
| 2019 | $2,640 | $125,000 | $125,000 | $0 |
| 2018 | $2,709 | $125,000 | $125,000 | $0 |
| 2017 | $2,655 | $125,000 | $125,000 | $0 |
Agents Affiliated with this Home
-
ANGEL MARTINEZ

Seller's Agent in 2024
ANGEL MARTINEZ
Keller Williams Realty West Monmouth
1 in this area
4 Total Sales
-
Denise Horneck
D
Buyer's Agent in 2024
Denise Horneck
Heritage House Sotheby's International Realty
(917) 834-4273
1 in this area
34 Total Sales
Map
Source: MOREMLS (Monmouth Ocean Regional REALTORS®)
MLS Number: 22426025
APN: 32-01063-0000-00010-0000-C0103
- 19 Foulks Terrace
- 40 Lawley Dr
- 91 Lawley Dr
- 7 Seagull Ln
- 45 Turnberry Dr
- 105 Tallwood Ln
- 1476 W Front St
- 1497 W Front St
- 19 Windermere Rd
- 54 Bluefield Rd
- 11 Westwood Dr
- 128 Jumping Brook Rd
- 1592 W Front St
- 72 Boxwood Terrace
- 5 Rose St
- 48 Privet Place Unit 47
- 61 Windermere Rd
- 509 Newman Springs Rd
- 980 W Front St
- 78 Cranberry Ct
