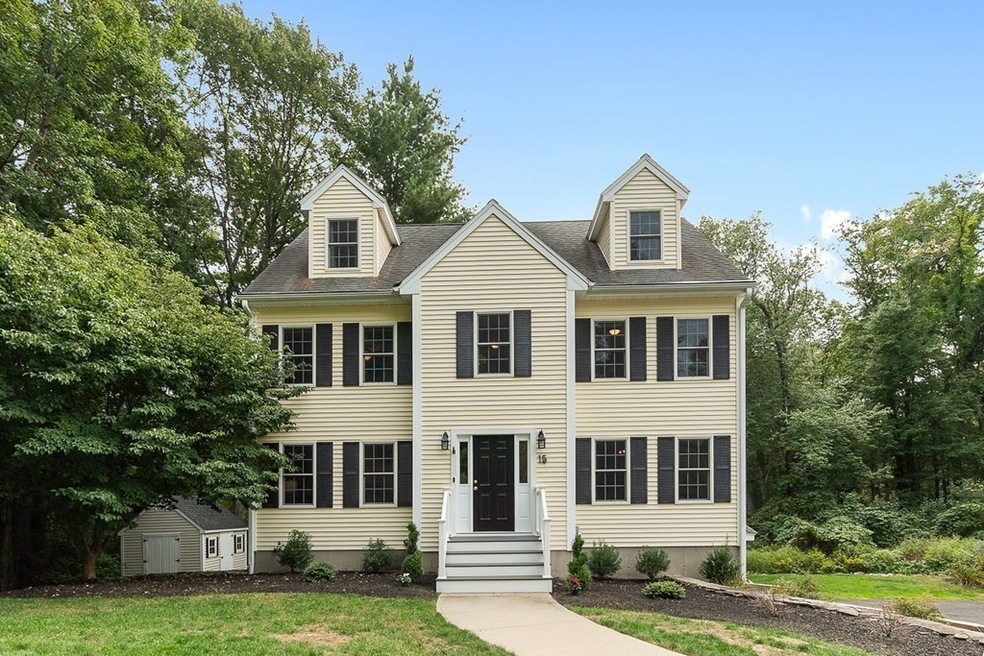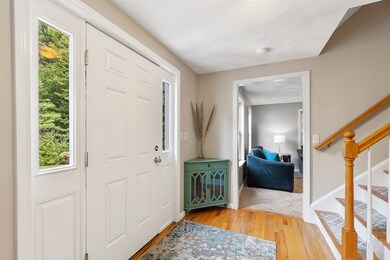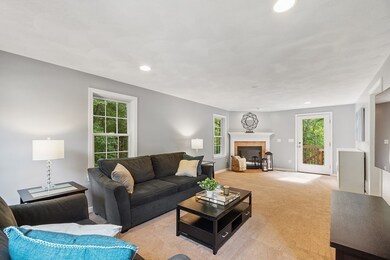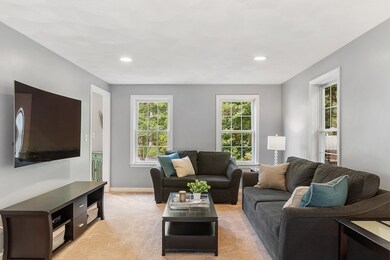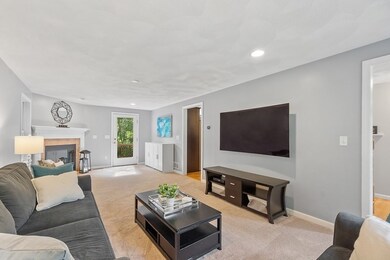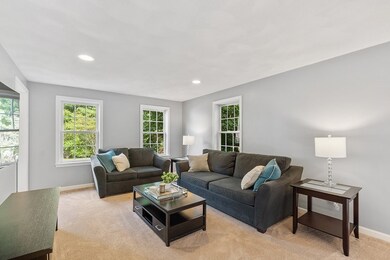
15 Lawrence Ct Wilmington, MA 01887
North Wilmington NeighborhoodHighlights
- Deck
- Wood Flooring
- Forced Air Heating and Cooling System
- Wilmington High School Rated A-
- Attic
- High Speed Internet
About This Home
As of May 2024Here is the home you have been waiting for! Entertaining & meal prep will be a delight in your updated chef's kitchen complete w/SS appliances, gas range, center island & bar/coffee station w/wine fridge/beverage fridge. From the kitchen step onto your expansive deck overlooking the private yard - still time to enjoy the outdoors. Create years of memories in the fireplaced living room; there is extra space in here for remote learning days. Formal dining room & 1/2 bath round off the 1st floor. The 2nd floor boasts a master suite w/updated master bath & walk-in closet. Two additional bedrooms & full bath complete this floor. Wait, there is more! The 3rd floor family room/flex space is multi functional - gym, at home school study space, media room - possibilities are endless! The 4th bedroom, or it can be a private office, is also located up here. Too many extras to mention - book your appointment today!
Home Details
Home Type
- Single Family
Est. Annual Taxes
- $10,111
Year Built
- Built in 2004
Parking
- 2 Car Garage
Kitchen
- Range
- Microwave
- Dishwasher
Flooring
- Wood
- Wall to Wall Carpet
- Tile
Laundry
- Dryer
- Washer
Outdoor Features
- Deck
- Storage Shed
- Rain Gutters
Schools
- Whs/Shaw Tech High School
Utilities
- Forced Air Heating and Cooling System
- Heat Pump System
- Heating System Uses Oil
- Propane Water Heater
- Private Sewer
- High Speed Internet
- Cable TV Available
Additional Features
- Window Screens
- Year Round Access
- Attic
- Basement
Listing and Financial Details
- Assessor Parcel Number M:0066 L:0000 P:0068A
Ownership History
Purchase Details
Home Financials for this Owner
Home Financials are based on the most recent Mortgage that was taken out on this home.Purchase Details
Home Financials for this Owner
Home Financials are based on the most recent Mortgage that was taken out on this home.Purchase Details
Home Financials for this Owner
Home Financials are based on the most recent Mortgage that was taken out on this home.Purchase Details
Home Financials for this Owner
Home Financials are based on the most recent Mortgage that was taken out on this home.Purchase Details
Home Financials for this Owner
Home Financials are based on the most recent Mortgage that was taken out on this home.Purchase Details
Similar Homes in Wilmington, MA
Home Values in the Area
Average Home Value in this Area
Purchase History
| Date | Type | Sale Price | Title Company |
|---|---|---|---|
| Not Resolvable | $742,000 | None Available | |
| Not Resolvable | $522,000 | -- | |
| Deed | $519,900 | -- | |
| Deed | $519,900 | -- | |
| Deed | $459,900 | -- | |
| Deed | $165,000 | -- | |
| Deed | $165,000 | -- | |
| Deed | $300,000 | -- | |
| Deed | $300,000 | -- |
Mortgage History
| Date | Status | Loan Amount | Loan Type |
|---|---|---|---|
| Open | $600,000 | Purchase Money Mortgage | |
| Closed | $600,000 | Purchase Money Mortgage | |
| Closed | $593,600 | New Conventional | |
| Previous Owner | $465,750 | New Conventional | |
| Previous Owner | $510,482 | Purchase Money Mortgage | |
| Previous Owner | $332,400 | Purchase Money Mortgage | |
| Previous Owner | $380,779 | Purchase Money Mortgage |
Property History
| Date | Event | Price | Change | Sq Ft Price |
|---|---|---|---|---|
| 05/17/2024 05/17/24 | Sold | $1,000,000 | +5.3% | $395 / Sq Ft |
| 04/22/2024 04/22/24 | Pending | -- | -- | -- |
| 04/18/2024 04/18/24 | For Sale | $949,900 | +28.0% | $375 / Sq Ft |
| 11/23/2020 11/23/20 | Sold | $742,000 | +1.1% | $293 / Sq Ft |
| 10/14/2020 10/14/20 | Pending | -- | -- | -- |
| 10/06/2020 10/06/20 | Price Changed | $734,000 | -1.2% | $290 / Sq Ft |
| 10/06/2020 10/06/20 | Price Changed | $743,000 | -0.8% | $294 / Sq Ft |
| 09/22/2020 09/22/20 | For Sale | $749,000 | +43.5% | $296 / Sq Ft |
| 04/30/2014 04/30/14 | Sold | $522,000 | -3.3% | $221 / Sq Ft |
| 03/24/2014 03/24/14 | Pending | -- | -- | -- |
| 03/04/2014 03/04/14 | Price Changed | $539,900 | -1.7% | $229 / Sq Ft |
| 01/09/2014 01/09/14 | For Sale | $549,000 | +5.2% | $233 / Sq Ft |
| 12/27/2013 12/27/13 | Off Market | $522,000 | -- | -- |
| 12/13/2013 12/13/13 | For Sale | $549,000 | -- | $233 / Sq Ft |
Tax History Compared to Growth
Tax History
| Year | Tax Paid | Tax Assessment Tax Assessment Total Assessment is a certain percentage of the fair market value that is determined by local assessors to be the total taxable value of land and additions on the property. | Land | Improvement |
|---|---|---|---|---|
| 2025 | $10,111 | $883,100 | $337,500 | $545,600 |
| 2024 | $9,778 | $855,500 | $337,500 | $518,000 |
| 2023 | $9,134 | $765,000 | $306,700 | $458,300 |
| 2022 | $8,615 | $661,200 | $255,700 | $405,500 |
| 2021 | $8,530 | $616,300 | $232,300 | $384,000 |
| 2020 | $8,219 | $605,200 | $232,300 | $372,900 |
| 2019 | $8,007 | $582,300 | $221,300 | $361,000 |
| 2018 | $7,826 | $555,100 | $210,800 | $344,300 |
| 2017 | $7,826 | $541,600 | $210,800 | $330,800 |
| 2016 | $7,353 | $502,600 | $200,700 | $301,900 |
| 2015 | $6,642 | $462,200 | $200,700 | $261,500 |
| 2014 | $6,223 | $437,000 | $191,000 | $246,000 |
Agents Affiliated with this Home
-
Lisa Santilli

Seller's Agent in 2024
Lisa Santilli
Classified Realty Group
(978) 660-3506
2 in this area
85 Total Sales
-
Felicia Giuliano

Seller Co-Listing Agent in 2024
Felicia Giuliano
Classified Realty Group
(617) 281-9221
2 in this area
144 Total Sales
-
Katie Ngan Vien

Buyer's Agent in 2024
Katie Ngan Vien
eXp Realty
(617) 818-1508
1 in this area
89 Total Sales
-
Lauren O'Brien

Seller's Agent in 2020
Lauren O'Brien
Leading Edge Real Estate
(978) 317-3385
5 in this area
162 Total Sales
-
David Bates

Seller's Agent in 2014
David Bates
William Raveis R.E. & Home Services
(617) 413-6345
31 Total Sales
Map
Source: MLS Property Information Network (MLS PIN)
MLS Number: 72730402
APN: WILM-000066-000000-000000-000068A
