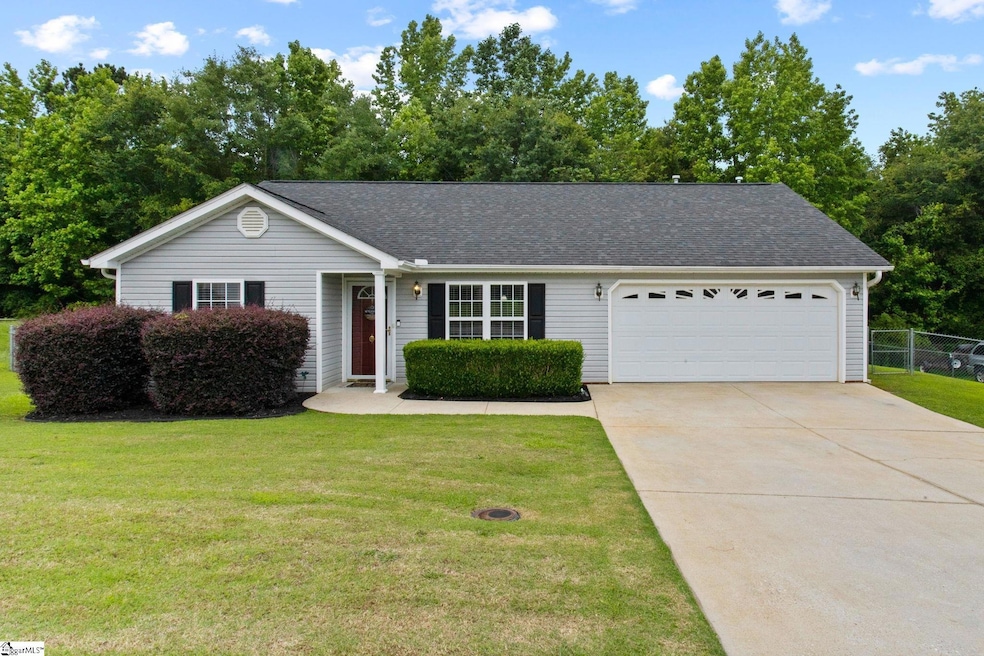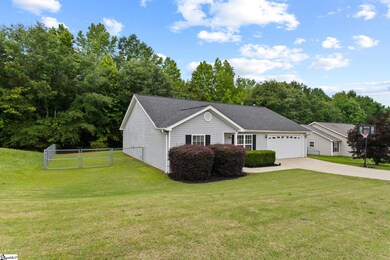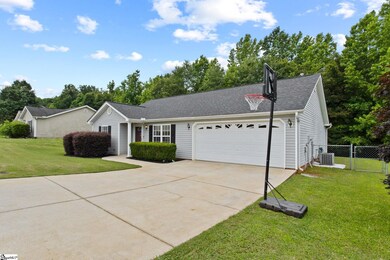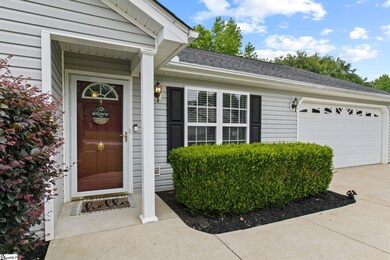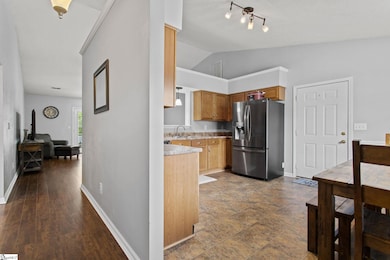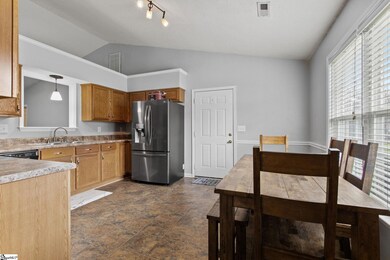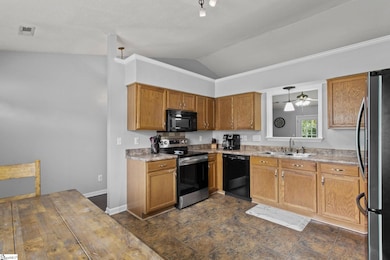
15 Laws Ln Piedmont, SC 29673
Estimated payment $1,411/month
Highlights
- Ranch Style House
- Fenced Yard
- Patio
- Woodmont High School Rated A-
- 2 Car Attached Garage
- Living Room
About This Home
Looking for something that’s charming, move-in ready, and surrounded by Upstate convenience? Say hello to 15 Laws Lane in Piedmont, SC. This well-maintained 3-bedroom, 2-bathroom home is nestled in a peaceful setting and located in a USDA-eligible area, making it an excellent opportunity for anyone seeking space, value, and comfort. With vaulted ceilings in the main living area and an open layout, the home feels light, spacious, and welcoming the moment you walk through the door. The split floor plan provides both functionality and privacy. The primary suite includes tray ceilings, a walk-in closet, and an en-suite bath with a large garden tub and separate shower. Two additional bedrooms and a second full bath are located on the other side of the home, giving the layout balance and flow. You'll also love the bright eat-in kitchen, perfect for everything from quick meals to weekend baking marathons. Updates include a new roof and new flooring in 2020, plus vinyl plantation blinds throughout. Step outside and you’ll find a private, tree-lined backyard—ideal for relaxing, gardening, or simply enjoying a quiet afternoon. Clean, fresh, and thoughtfully cared for, this Piedmont property offers timeless curb appeal and comfort throughout. If you’re looking for something simple, sweet, and ready for your next chapter, this one is worth a closer look.
Home Details
Home Type
- Single Family
Est. Annual Taxes
- $1,008
Year Built
- Built in 2004
Lot Details
- 9,583 Sq Ft Lot
- Fenced Yard
- Level Lot
Home Design
- Ranch Style House
- Slab Foundation
- Architectural Shingle Roof
- Vinyl Siding
Interior Spaces
- 1,200-1,399 Sq Ft Home
- Popcorn or blown ceiling
- Ceiling Fan
- Insulated Windows
- Living Room
- Pull Down Stairs to Attic
Kitchen
- Electric Oven
- Built-In Microwave
- Dishwasher
- Laminate Countertops
- Disposal
Flooring
- Carpet
- Laminate
- Luxury Vinyl Plank Tile
Bedrooms and Bathrooms
- 3 Main Level Bedrooms
- 2 Full Bathrooms
- Garden Bath
Laundry
- Laundry Room
- Laundry on main level
Home Security
- Storm Doors
- Fire and Smoke Detector
Parking
- 2 Car Attached Garage
- Driveway
Outdoor Features
- Patio
Schools
- Sue Cleveland Elementary School
- Woodmont Middle School
- Woodmont High School
Utilities
- Forced Air Heating and Cooling System
- Underground Utilities
- Gas Water Heater
Community Details
- Gunter Place Subdivision
Listing and Financial Details
- Assessor Parcel Number 0602.05-01-032.00
Map
Home Values in the Area
Average Home Value in this Area
Tax History
| Year | Tax Paid | Tax Assessment Tax Assessment Total Assessment is a certain percentage of the fair market value that is determined by local assessors to be the total taxable value of land and additions on the property. | Land | Improvement |
|---|---|---|---|---|
| 2024 | $1,008 | $6,070 | $800 | $5,270 |
| 2023 | $1,008 | $6,070 | $800 | $5,270 |
| 2022 | $984 | $6,070 | $800 | $5,270 |
| 2021 | $968 | $6,070 | $800 | $5,270 |
| 2020 | $687 | $3,960 | $800 | $3,160 |
| 2019 | $667 | $3,960 | $800 | $3,160 |
| 2018 | $727 | $3,960 | $800 | $3,160 |
| 2017 | $728 | $3,960 | $800 | $3,160 |
| 2016 | $1,827 | $98,920 | $20,000 | $78,920 |
| 2015 | $699 | $98,920 | $20,000 | $78,920 |
| 2014 | $820 | $119,270 | $20,000 | $99,270 |
Property History
| Date | Event | Price | Change | Sq Ft Price |
|---|---|---|---|---|
| 06/05/2025 06/05/25 | For Sale | $250,000 | +60.3% | $208 / Sq Ft |
| 10/09/2020 10/09/20 | Sold | $156,000 | +4.1% | $113 / Sq Ft |
| 09/05/2020 09/05/20 | Pending | -- | -- | -- |
| 09/04/2020 09/04/20 | For Sale | $149,900 | -- | $109 / Sq Ft |
Purchase History
| Date | Type | Sale Price | Title Company |
|---|---|---|---|
| Deed | $156,000 | None Available | |
| Deed | $106,000 | None Available | |
| Interfamily Deed Transfer | -- | None Available | |
| Deed | $120,000 | None Available | |
| Deed | $104,900 | -- | |
| Deed | $22,000 | -- |
Mortgage History
| Date | Status | Loan Amount | Loan Type |
|---|---|---|---|
| Open | $157,575 | New Conventional | |
| Closed | $157,575 | New Conventional | |
| Previous Owner | $95,400 | New Conventional | |
| Previous Owner | $120,000 | Purchase Money Mortgage | |
| Previous Owner | $99,650 | New Conventional |
Similar Homes in Piedmont, SC
Source: Greater Greenville Association of REALTORS®
MLS Number: 1559562
APN: 0602.05-01-032.00
- 320 Emily Ln
- 208 Laurel Trace Cir
- 0 Pepper Rd
- 527 Cedar Valley Dr Unit Lot 38
- 529 Cedar Valley Dr
- 308 Juniper Valley Cir
- 527 Cedar Valley Cir
- 525 Cedar Valley Dr
- 521 Cedar Valley Dr
- 519 Cedar Valley Cir
- 292 Juniper Valley Cir
- 240 Juniper Valley Cir
- 511 Cedar Valley Cir
- 288 Juniper Valley Cir
- 280 Juniper Valley Cir
- 245 Juniper Valley Cir
- 248 Juniper Valley Cir
- 12 Mccullough Rd
- 201 Sweetgrass Ln
- 522 Cassell Ct Unit WSD 62 Emerson A
