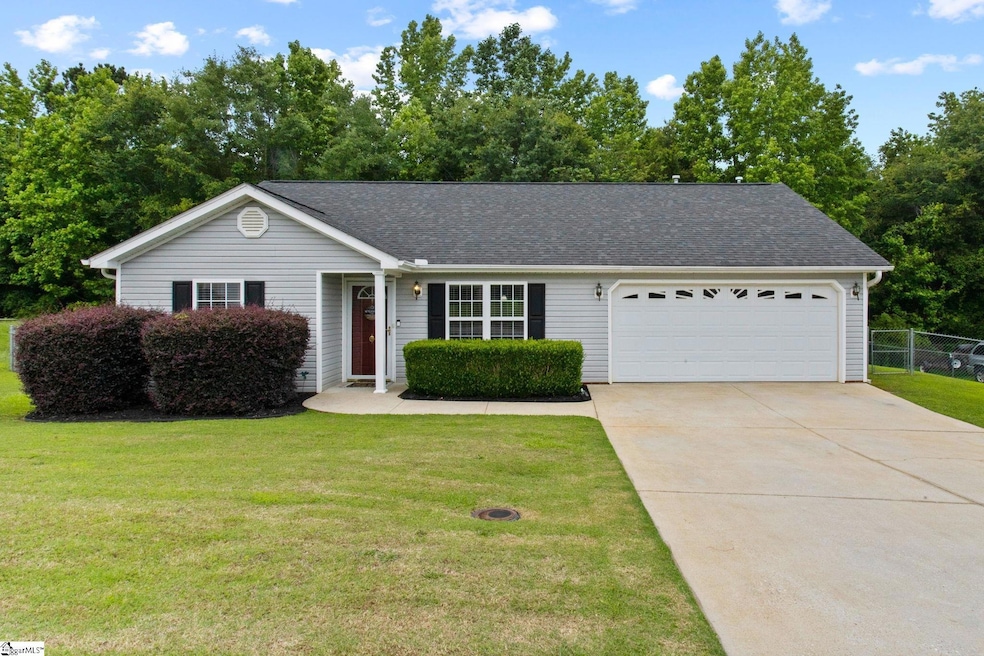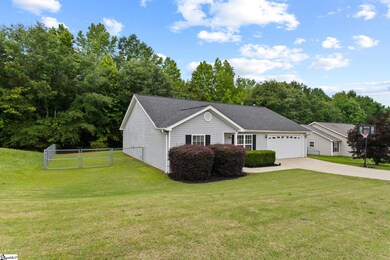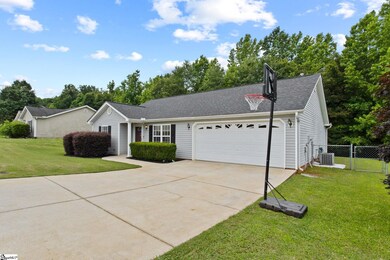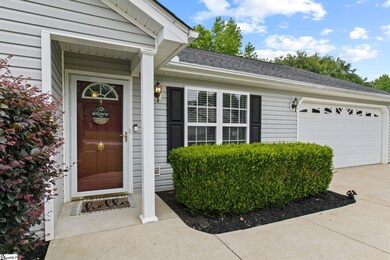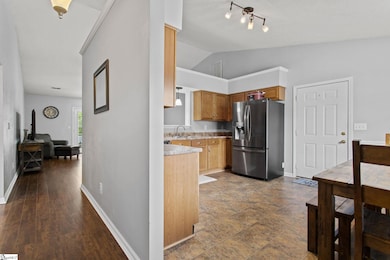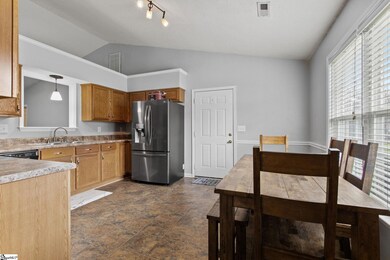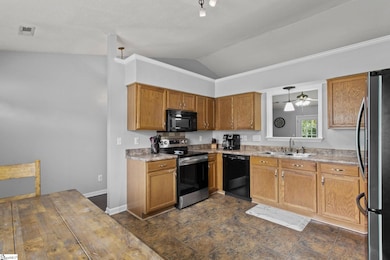
15 Laws Ln Piedmont, SC 29673
Highlights
- Ranch Style House
- Fenced Yard
- Patio
- Woodmont High School Rated A-
- 2 Car Attached Garage
- Living Room
About This Home
As of July 2025Looking for something that’s charming, move-in ready, and surrounded by Upstate convenience? Say hello to 15 Laws Lane in Piedmont, SC. This well-maintained 3-bedroom, 2-bathroom home is nestled in a peaceful setting and located in a USDA-eligible area, making it an excellent opportunity for anyone seeking space, value, and comfort. With vaulted ceilings in the main living area and an open layout, the home feels light, spacious, and welcoming the moment you walk through the door. The split floor plan provides both functionality and privacy. The primary suite includes tray ceilings, a walk-in closet, and an en-suite bath with a large garden tub and separate shower. Two additional bedrooms and a second full bath are located on the other side of the home, giving the layout balance and flow. You'll also love the bright eat-in kitchen, perfect for everything from quick meals to weekend baking marathons. Updates include a new roof and new flooring in 2020, plus vinyl plantation blinds throughout. Step outside and you’ll find a private, tree-lined backyard—ideal for relaxing, gardening, or simply enjoying a quiet afternoon. Clean, fresh, and thoughtfully cared for, this Piedmont property offers timeless curb appeal and comfort throughout. If you’re looking for something simple, sweet, and ready for your next chapter, this one is worth a closer look.
Last Agent to Sell the Property
Real Broker, LLC License #96398 Listed on: 06/05/2025

Last Buyer's Agent
Tanner Madson
Redfin Corporation License #134345
Home Details
Home Type
- Single Family
Est. Annual Taxes
- $1,008
Year Built
- Built in 2004
Lot Details
- 9,583 Sq Ft Lot
- Fenced Yard
- Level Lot
Home Design
- Ranch Style House
- Slab Foundation
- Architectural Shingle Roof
- Vinyl Siding
Interior Spaces
- 1,375 Sq Ft Home
- 1,200-1,399 Sq Ft Home
- Popcorn or blown ceiling
- Ceiling Fan
- Insulated Windows
- Living Room
- Pull Down Stairs to Attic
Kitchen
- Electric Oven
- Built-In Microwave
- Dishwasher
- Laminate Countertops
- Disposal
Flooring
- Carpet
- Laminate
- Luxury Vinyl Plank Tile
Bedrooms and Bathrooms
- 3 Main Level Bedrooms
- 2 Full Bathrooms
- Garden Bath
Laundry
- Laundry Room
- Laundry on main level
Home Security
- Storm Doors
- Fire and Smoke Detector
Parking
- 2 Car Attached Garage
- Driveway
Outdoor Features
- Patio
Schools
- Sue Cleveland Elementary School
- Woodmont Middle School
- Woodmont High School
Utilities
- Forced Air Heating and Cooling System
- Underground Utilities
- Gas Water Heater
Community Details
- Gunter Place Subdivision
Listing and Financial Details
- Assessor Parcel Number 0602.05-01-032.00
Ownership History
Purchase Details
Home Financials for this Owner
Home Financials are based on the most recent Mortgage that was taken out on this home.Purchase Details
Home Financials for this Owner
Home Financials are based on the most recent Mortgage that was taken out on this home.Purchase Details
Home Financials for this Owner
Home Financials are based on the most recent Mortgage that was taken out on this home.Purchase Details
Home Financials for this Owner
Home Financials are based on the most recent Mortgage that was taken out on this home.Purchase Details
Home Financials for this Owner
Home Financials are based on the most recent Mortgage that was taken out on this home.Purchase Details
Similar Homes in Piedmont, SC
Home Values in the Area
Average Home Value in this Area
Purchase History
| Date | Type | Sale Price | Title Company |
|---|---|---|---|
| Warranty Deed | $250,000 | None Listed On Document | |
| Warranty Deed | $250,000 | None Listed On Document | |
| Deed | $156,000 | None Available | |
| Deed | $106,000 | None Available | |
| Interfamily Deed Transfer | -- | None Available | |
| Deed | $120,000 | None Available | |
| Deed | $104,900 | -- | |
| Deed | $22,000 | -- |
Mortgage History
| Date | Status | Loan Amount | Loan Type |
|---|---|---|---|
| Open | $237,500 | New Conventional | |
| Closed | $237,500 | New Conventional | |
| Previous Owner | $157,575 | New Conventional | |
| Previous Owner | $95,400 | New Conventional | |
| Previous Owner | $120,000 | Purchase Money Mortgage | |
| Previous Owner | $99,650 | New Conventional |
Property History
| Date | Event | Price | Change | Sq Ft Price |
|---|---|---|---|---|
| 07/16/2025 07/16/25 | Sold | $250,000 | 0.0% | $208 / Sq Ft |
| 06/05/2025 06/05/25 | For Sale | $250,000 | +60.3% | $208 / Sq Ft |
| 10/09/2020 10/09/20 | Sold | $156,000 | +4.1% | $113 / Sq Ft |
| 09/05/2020 09/05/20 | Pending | -- | -- | -- |
| 09/04/2020 09/04/20 | For Sale | $149,900 | -- | $109 / Sq Ft |
Tax History Compared to Growth
Tax History
| Year | Tax Paid | Tax Assessment Tax Assessment Total Assessment is a certain percentage of the fair market value that is determined by local assessors to be the total taxable value of land and additions on the property. | Land | Improvement |
|---|---|---|---|---|
| 2024 | $1,008 | $6,070 | $800 | $5,270 |
| 2023 | $1,008 | $6,070 | $800 | $5,270 |
| 2022 | $984 | $6,070 | $800 | $5,270 |
| 2021 | $968 | $6,070 | $800 | $5,270 |
| 2020 | $687 | $3,960 | $800 | $3,160 |
| 2019 | $667 | $3,960 | $800 | $3,160 |
| 2018 | $727 | $3,960 | $800 | $3,160 |
| 2017 | $728 | $3,960 | $800 | $3,160 |
| 2016 | $1,827 | $98,920 | $20,000 | $78,920 |
| 2015 | $699 | $98,920 | $20,000 | $78,920 |
| 2014 | $820 | $119,270 | $20,000 | $99,270 |
Agents Affiliated with this Home
-
Jennifer Burton

Seller's Agent in 2025
Jennifer Burton
Real Broker, LLC
(864) 430-3462
4 in this area
209 Total Sales
-
Tanner Madson
T
Buyer's Agent in 2025
Tanner Madson
Redfin Corporation
(864) 777-3029
1 in this area
34 Total Sales
-
R
Seller's Agent in 2020
Renee Spivey
Ponce Realty Group (23823)
Map
Source: Greater Greenville Association of REALTORS®
MLS Number: 1559562
APN: 0602.05-01-032.00
- 105 Hershey Dr
- 100 Hershey Dr
- 320 Emily Ln
- 6 Elmsford Ct
- 0 Pepper Rd
- 517 Cedar Valley Cir
- 529 Cedar Valley Dr
- 515 Cedar Valley Cir
- 525 Cedar Valley Dr
- 511 Cedar Valley Cir
- 509 Cedar Valley Cir
- 629 Silver Fir St
- 616 Silver Fir St
- 614 Silver Fir St
- 521 Cedar Valley Dr
- 507 Cedar Valley Cir
- 627 Silver Fir St
- 625 Silver Fir St
- 292 Juniper Valley Cir
- 288 Juniper Valley Cir
