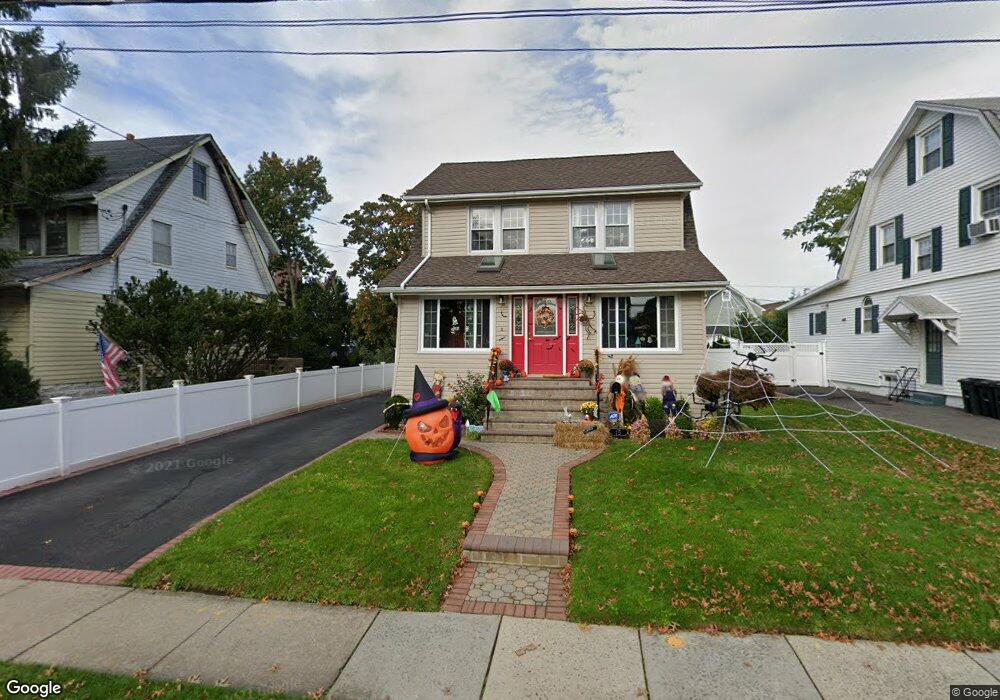15 Leach St Lynbrook, NY 11563
Estimated Value: $735,000 - $742,275
3
Beds
2
Baths
1,420
Sq Ft
$520/Sq Ft
Est. Value
About This Home
This home is located at 15 Leach St, Lynbrook, NY 11563 and is currently estimated at $738,638, approximately $520 per square foot. 15 Leach St is a home located in Nassau County with nearby schools including Lynbrook Senior High School, Our Lady Of Peace School, and Holy Name of Mary School.
Ownership History
Date
Name
Owned For
Owner Type
Purchase Details
Closed on
Dec 15, 2015
Sold by
Khan Fahad and Khan Nazia
Bought by
Bonacci Andrew C and Bonacci Sylvana T
Current Estimated Value
Purchase Details
Closed on
Nov 15, 2007
Sold by
Schwartz Brian
Bought by
Khan Fahad
Purchase Details
Closed on
Mar 30, 1995
Sold by
Pleickhardt Evelyn
Bought by
Schwartz Brian and Schwartz Carol
Home Financials for this Owner
Home Financials are based on the most recent Mortgage that was taken out on this home.
Original Mortgage
$126,100
Interest Rate
8.49%
Create a Home Valuation Report for This Property
The Home Valuation Report is an in-depth analysis detailing your home's value as well as a comparison with similar homes in the area
Home Values in the Area
Average Home Value in this Area
Purchase History
| Date | Buyer | Sale Price | Title Company |
|---|---|---|---|
| Bonacci Andrew C | $445,000 | Fidelity National Title | |
| Khan Fahad | $450,000 | -- | |
| Schwartz Brian | $133,900 | -- |
Source: Public Records
Mortgage History
| Date | Status | Borrower | Loan Amount |
|---|---|---|---|
| Previous Owner | Schwartz Brian | $126,100 |
Source: Public Records
Tax History Compared to Growth
Tax History
| Year | Tax Paid | Tax Assessment Tax Assessment Total Assessment is a certain percentage of the fair market value that is determined by local assessors to be the total taxable value of land and additions on the property. | Land | Improvement |
|---|---|---|---|---|
| 2025 | $10,959 | $487 | $204 | $283 |
| 2024 | $1,012 | $487 | $204 | $283 |
| 2023 | $8,423 | $493 | $207 | $286 |
| 2022 | $8,423 | $487 | $204 | $283 |
| 2021 | $11,357 | $504 | $211 | $293 |
| 2020 | $8,898 | $587 | $440 | $147 |
| 2019 | $7,570 | $587 | $440 | $147 |
| 2018 | $6,894 | $587 | $0 | $0 |
| 2017 | $5,132 | $587 | $416 | $171 |
| 2016 | $5,981 | $621 | $395 | $226 |
| 2015 | $974 | $656 | $418 | $238 |
| 2014 | $974 | $656 | $418 | $238 |
| 2013 | $941 | $691 | $440 | $251 |
Source: Public Records
Map
Nearby Homes
- 504 Merrick Rd Unit 4J
- 504 Merrick Rd Unit 4E
- 504 Merrick Rd Unit 2k
- 59 Wood St
- 47 Wood St
- 57 Nieman Ave
- 232 Sherman St
- 11 Wood St
- 2 Fowler Ave Unit 206
- 2 Fowler Ave Unit 228
- 12 Roxy Place
- 65 Reyam Rd
- 20 Daley Place Unit 128
- 30 Daley Place Unit 247
- 20 Daley Place Unit 104
- 20 Daley Place Unit 225
- 30 Daley Place Unit 146
- 20 Daley Place Unit 127
- 29 Summit Ave
- 33 Marshall Ave
- 11 Leach St
- 17 Leach St
- 7 Leach St
- 19 Leach St
- 1 Leach St
- 14 Leach St
- 16 Leach St Unit 1
- 16 Leach St
- 16 Leach St Unit 2
- 21 Leach St
- 8 Leach St Unit 1
- 8 Leach St Unit 2
- 18 Leach St
- 18 Leach St Unit 1
- 18 Leach St Unit 2
- 0 Leach St Unit 2 ONE2715206
- 0 Leach St
- 2 Leach St
- 25 Leach St
- 504 Merrick Rd Unit 4H
