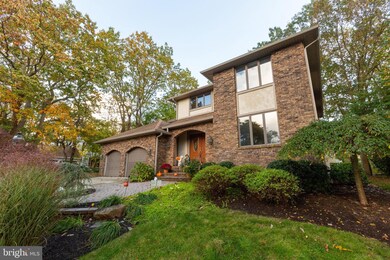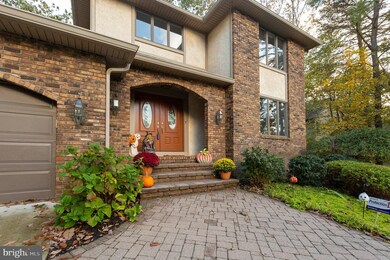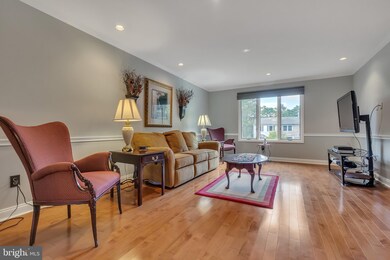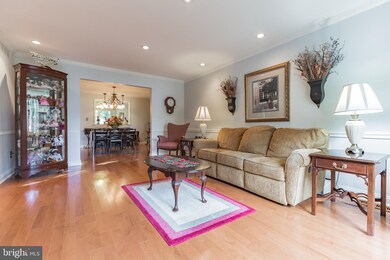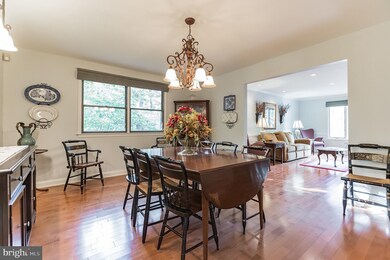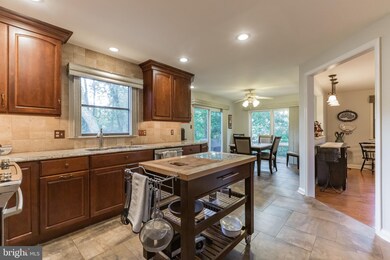
15 Lexton Run Voorhees, NJ 08043
Voorhees Township NeighborhoodHighlights
- Beach
- Gourmet Kitchen
- Colonial Architecture
- Signal Hill School Rated A
- Open Floorplan
- Community Lake
About This Home
As of January 2021Stunning Loxley model perched on a crisp landscaped lot, to add to its grandeur! Grand entry foyer, bright living room with adjoining dining room. Both with wide plank hardwood flooring! The kitchen is totally updated and opens into the dining area! The kitchen presents Electrolux stainless appliances, 24 inch tile flooring, beveled granite & gas cooking! Plus, a window filled breakfast room! You will love the oversized family room also with upgraded flooring and a brick gas fireplace! Upstairs you will find 4 grand size bedrooms all freshly painted! The primary bedroom has a new luxurious bathroom with floating tub and stall shower! Do not forget the finished basement with new HVAC (2008), new roof (2007), tankless hot water heater & fenced flat lot with patio and storage. All situated in a lake community where swimming, fishing, and boating is an everyday occurrence! 1 year home warranty included!
Last Agent to Sell the Property
Keller Williams Realty - Marlton Listed on: 10/23/2020

Home Details
Home Type
- Single Family
Est. Annual Taxes
- $12,708
Year Built
- Built in 1985
Lot Details
- 0.29 Acre Lot
- Wood Fence
- Sprinkler System
- Property is zoned RD2
HOA Fees
- $32 Monthly HOA Fees
Parking
- 2 Car Attached Garage
- Front Facing Garage
Home Design
- Colonial Architecture
- Brick Exterior Construction
- Asphalt Roof
- Aluminum Siding
Interior Spaces
- 3,080 Sq Ft Home
- Property has 2 Levels
- Open Floorplan
- Central Vacuum
- Ceiling Fan
- Recessed Lighting
- 1 Fireplace
- Double Pane Windows
- Insulated Doors
- Family Room Off Kitchen
- Living Room
- Dining Room
- Attic
- Partially Finished Basement
Kitchen
- Gourmet Kitchen
- Self-Cleaning Oven
- Microwave
- Dishwasher
- Stainless Steel Appliances
- Upgraded Countertops
- Disposal
Flooring
- Wood
- Carpet
- Tile or Brick
Bedrooms and Bathrooms
- 4 Bedrooms
- En-Suite Primary Bedroom
- En-Suite Bathroom
- Walk-In Closet
- Walk-in Shower
Laundry
- Laundry Room
- Laundry on main level
- Washer
Home Security
- Carbon Monoxide Detectors
- Fire and Smoke Detector
- Flood Lights
Outdoor Features
- Patio
- Exterior Lighting
Schools
- Signal Hill Elementary School
Utilities
- Forced Air Heating and Cooling System
- 200+ Amp Service
- Natural Gas Water Heater
- Cable TV Available
Listing and Financial Details
- Home warranty included in the sale of the property
- Tax Lot 00003
- Assessor Parcel Number 34-00229 23-00003
Community Details
Overview
- Built by Paparone
- Sturbridge Lakes Subdivision, Loxley Floorplan
- Community Lake
Amenities
- Picnic Area
- Common Area
Recreation
- Beach
- Tennis Courts
- Community Basketball Court
- Volleyball Courts
Ownership History
Purchase Details
Home Financials for this Owner
Home Financials are based on the most recent Mortgage that was taken out on this home.Purchase Details
Home Financials for this Owner
Home Financials are based on the most recent Mortgage that was taken out on this home.Similar Homes in the area
Home Values in the Area
Average Home Value in this Area
Purchase History
| Date | Type | Sale Price | Title Company |
|---|---|---|---|
| Bargain Sale Deed | $477,500 | Downtown Abstract Inc | |
| Bargain Sale Deed | $477,500 | Stewart Title | |
| Deed | $245,000 | -- |
Mortgage History
| Date | Status | Loan Amount | Loan Type |
|---|---|---|---|
| Previous Owner | $453,625 | New Conventional | |
| Previous Owner | $150,000 | Credit Line Revolving | |
| Previous Owner | $217,000 | Unknown | |
| Previous Owner | $220,000 | No Value Available |
Property History
| Date | Event | Price | Change | Sq Ft Price |
|---|---|---|---|---|
| 01/08/2021 01/08/21 | Sold | $477,500 | +0.5% | $155 / Sq Ft |
| 11/24/2020 11/24/20 | Pending | -- | -- | -- |
| 11/23/2020 11/23/20 | For Sale | $474,900 | 0.0% | $154 / Sq Ft |
| 10/27/2020 10/27/20 | Pending | -- | -- | -- |
| 10/23/2020 10/23/20 | For Sale | $474,900 | -- | $154 / Sq Ft |
Tax History Compared to Growth
Tax History
| Year | Tax Paid | Tax Assessment Tax Assessment Total Assessment is a certain percentage of the fair market value that is determined by local assessors to be the total taxable value of land and additions on the property. | Land | Improvement |
|---|---|---|---|---|
| 2024 | $13,953 | $330,400 | $71,100 | $259,300 |
| 2023 | $13,953 | $330,400 | $71,100 | $259,300 |
| 2022 | $13,672 | $330,400 | $71,100 | $259,300 |
| 2021 | $13,586 | $330,400 | $71,100 | $259,300 |
| 2020 | $12,708 | $310,700 | $71,100 | $239,600 |
| 2019 | $12,260 | $310,700 | $71,100 | $239,600 |
| 2018 | $12,179 | $310,700 | $71,100 | $239,600 |
| 2017 | $11,971 | $310,700 | $71,100 | $239,600 |
| 2016 | $11,421 | $310,700 | $71,100 | $239,600 |
| 2015 | $11,645 | $310,700 | $71,100 | $239,600 |
| 2014 | $11,499 | $310,700 | $71,100 | $239,600 |
Agents Affiliated with this Home
-
Val Nunnenkamp

Seller's Agent in 2021
Val Nunnenkamp
Keller Williams Realty - Marlton
(609) 313-1454
168 in this area
947 Total Sales
-
Bonnie Mushnick

Buyer's Agent in 2021
Bonnie Mushnick
Keller Williams Realty - Cherry Hill
(856) 524-0463
2 in this area
8 Total Sales
Map
Source: Bright MLS
MLS Number: NJCD405724
APN: 34-00229-23-00003
- 14 Chadwick Dr
- 100 Forrest Hills Dr
- 25 Forrest Hills Dr
- 23 Forrest Hills Dr
- 30 Chatham Dr
- 21 Signal Hill Dr
- 25 Signal Hill Dr
- 34 Gainsboro Dr
- 34 Ravenna Dr
- 39 Ravenna Dr
- 18 Genova Dr
- 224 Poplar Ave
- 0 Cardinal Ln
- 20 Edelweiss Ct
- 104 Paradise Dr
- 398 Cooper Rd
- 254 Chestnut Ave
- 222 Chestnut Ave
- 272 Fairview Ave
- 312 Walnut Ave

