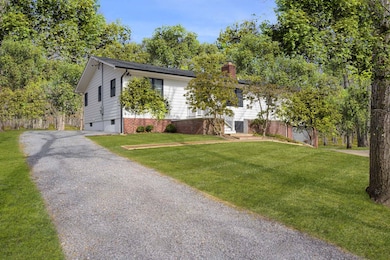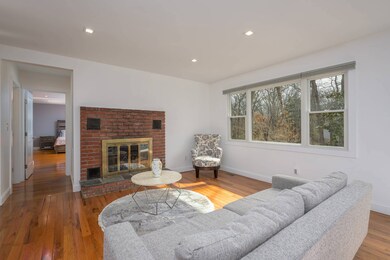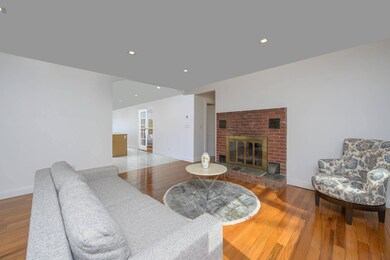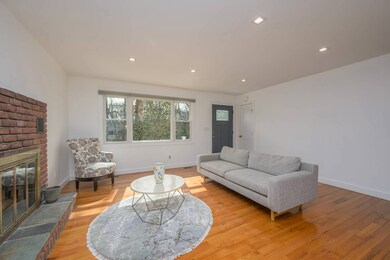15 Lincoln St Sag Harbor, NY 11963
Estimated payment $11,123/month
Highlights
- Open Floorplan
- Contemporary Architecture
- 1 Fireplace
- Deck
- Wood Flooring
- Den
About This Home
Welcome to your Hamptons forever home in Sag Harbor Village's coveted beachside enclave, Ninevah. This recently gut-renovated 4-bedroom, 2.5 bath home blends classic charm with modern sophistication, plus ample space for a brand-new sparkling pool. Inside, sun-filled living spaces feature pristine hardwood floors and an inviting fireplace. The open floor plan seamlessly connects the living, dining, and kitchen areas-perfect for effortless entertaining. The sleek chef's kitchen boasts marble tile, quartz countertops, and easy access to the den/sunroom through elegant French doors-a serene spot to unwind. The primary suite offers a peaceful retreat with ample closet space and a spa-like ensuite with marble flooring. Outside, the expansive, landscaped half-acre lot offers privacy and the potential to add a pool with an existing credit in place. A spacious two-car garage provides convenience and extra storage. Set in the sought-after SANS community, this home includes beach and mooring rights and is just minutes from Sag Harbor Village, bay beaches, and the Jitney. A rare opportunity to experience the best of village and waterfront living.
Home Details
Home Type
- Single Family
Est. Annual Taxes
- $7,053
Year Built
- Built in 1981
Parking
- 2 Car Attached Garage
Home Design
- Contemporary Architecture
- Frame Construction
- Asphalt Roof
- HardiePlank Siding
Interior Spaces
- 2,749 Sq Ft Home
- 2-Story Property
- Open Floorplan
- 1 Fireplace
- Living Room
- Dining Room
- Den
- Wood Flooring
Kitchen
- Oven
- Microwave
- Dishwasher
Bedrooms and Bathrooms
- 4 Bedrooms
- En-Suite Primary Bedroom
Laundry
- Dryer
- Washer
Unfinished Basement
- Walk-Out Basement
- Partial Basement
Utilities
- Central Air
- Heating System Uses Propane
Additional Features
- Deck
- 0.53 Acre Lot
Map
Home Values in the Area
Average Home Value in this Area
Tax History
| Year | Tax Paid | Tax Assessment Tax Assessment Total Assessment is a certain percentage of the fair market value that is determined by local assessors to be the total taxable value of land and additions on the property. | Land | Improvement |
|---|---|---|---|---|
| 2024 | $7,147 | $6,500 | $400 | $6,100 |
| 2023 | $3,573 | $6,500 | $400 | $6,100 |
| 2022 | $2,110 | $6,500 | $400 | $6,100 |
| 2021 | $2,123 | $6,500 | $400 | $6,100 |
| 2020 | $3,166 | $6,500 | $400 | $6,100 |
| 2019 | $4,203 | $0 | $0 | $0 |
| 2018 | $6,647 | $6,500 | $400 | $6,100 |
| 2017 | $6,647 | $6,500 | $400 | $6,100 |
| 2016 | $6,607 | $6,500 | $400 | $6,100 |
| 2015 | -- | $6,500 | $400 | $6,100 |
| 2014 | -- | $6,500 | $400 | $6,100 |
Property History
| Date | Event | Price | Change | Sq Ft Price |
|---|---|---|---|---|
| 06/26/2025 06/26/25 | Price Changed | $1,995,000 | -9.1% | $726 / Sq Ft |
| 03/18/2025 03/18/25 | For Sale | $2,195,000 | -- | $798 / Sq Ft |
Purchase History
| Date | Type | Sale Price | Title Company |
|---|---|---|---|
| Deed | -- | -- | |
| Interfamily Deed Transfer | -- | -- |
Mortgage History
| Date | Status | Loan Amount | Loan Type |
|---|---|---|---|
| Open | $125,458 | Stand Alone Refi Refinance Of Original Loan | |
| Previous Owner | $75,000 | Credit Line Revolving |
Source: NY State MLS
MLS Number: 11453020
APN: 0302-007-00-02-00-015-000
- 45 Hillside Dr E
- 110 Hillside Dr E
- 43 Hempstead St
- 116 Bay St
- 200 Division St Unit 2C
- 11 Henry St
- 55 Archibald Way
- 159 Swamp Rd
- 18 Bridge St
- 371 Route 114
- 46 Bayview Ave
- 68 W Water St
- 492 E Hampton Sag Harbor Turnpike
- 8 High Ridge Rd
- 43 Bluff Point Rd
- 8 S Harbor Dr
- 45 Cosdrew Ln
- 32 Sunset Dr
- 16 Payne Ave
- 28 Windermere Dr







