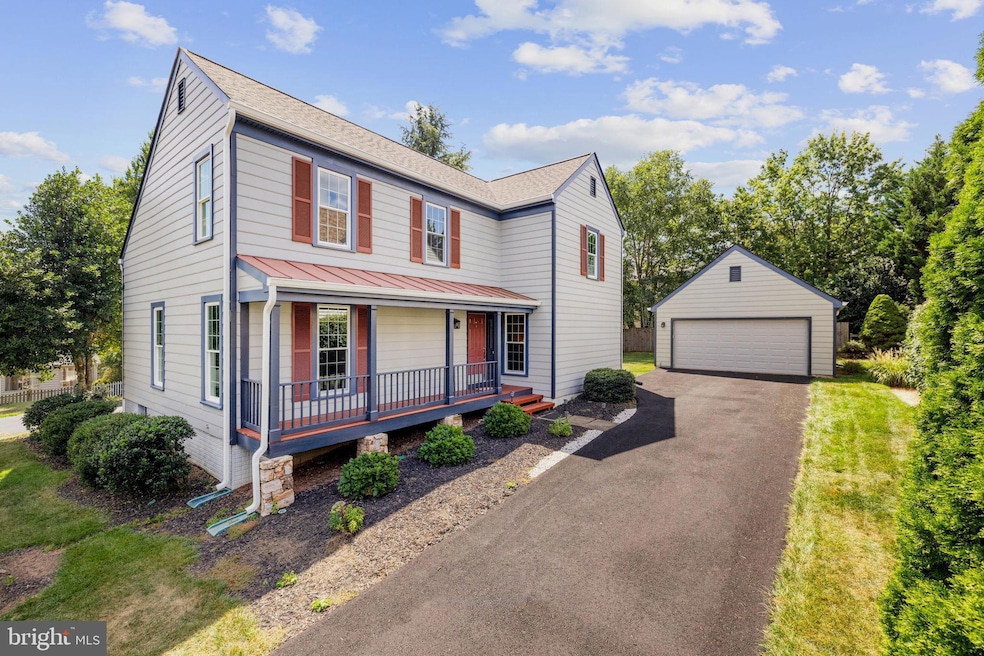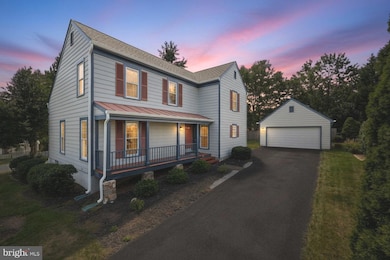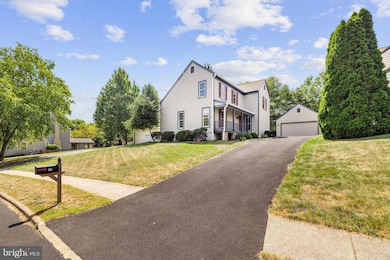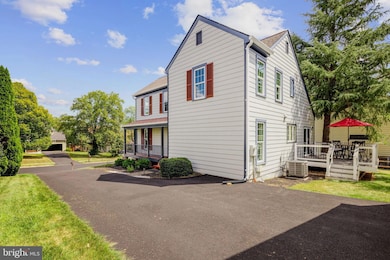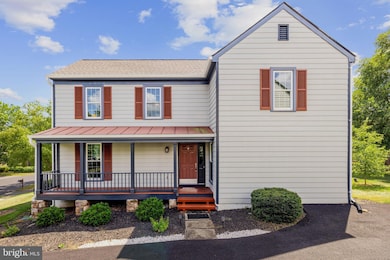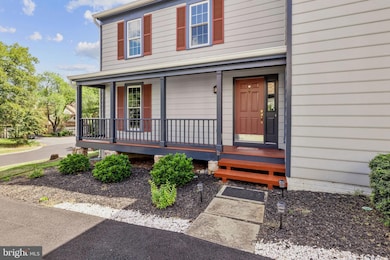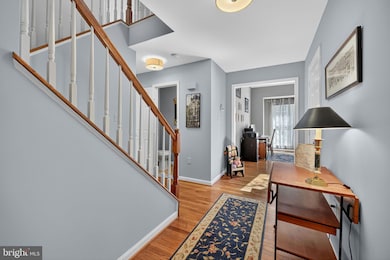15 Linden Hill Way SW Leesburg, VA 20175
Estimated payment $5,145/month
Highlights
- Hot Property
- Colonial Architecture
- Cathedral Ceiling
- Loudoun County High School Rated A-
- Deck
- 1 Fireplace
About This Home
Main Level Living at Its Best in South Leesburg
Welcome to your South Leesburg retreat, perfectly tucked on a quiet cul-de-sac yet just minutes from the charm of downtown. Designed for convenience and comfort, the main-level primary suite features an updated bath with laundry, making everyday living effortless. The light-filled dining and family room opens beneath soaring vaulted ceilings and is framed by large windows, creating a bright and welcoming space to gather.
The kitchen has been refreshed with stylish new two-tone cabinets, blending modern design with functionality. Upstairs, two oversized bedrooms offer comfort and privacy, while the partially finished lower level with a full bath is ready for movie nights, guests, or a home gym. Storage is never an issue, with a dedicated storage room upstairs and additional storage in the basement. Outside, a brand-new deck overlooks the large .19 acre lot, giving you room to relax, entertain, and play. A separate two-car garage adds extra flexibility for cars, hobbies, or workshop space.
Thoughtful upgrades provide peace of mind, including a new roof, furnace, HVAC, windows, gutters, and driveway.
With its ideal blend of space, style, storage, natural light, and modern updates, this home is a rare find in sought-after Leesburg.
Listing Agent
(703) 593-6841 jennettetaylorhomes@gmail.com Keller Williams Realty Listed on: 12/05/2025

Open House Schedule
-
Sunday, December 07, 20251:00 to 3:00 pm12/7/2025 1:00:00 PM +00:0012/7/2025 3:00:00 PM +00:00Tour this lovely Primary Suite on Main Level home in Leesburg.Add to Calendar
Home Details
Home Type
- Single Family
Est. Annual Taxes
- $7,410
Year Built
- Built in 1994
Lot Details
- 8,276 Sq Ft Lot
- Cul-De-Sac
- Property is in excellent condition
- Property is zoned LB:PRN
HOA Fees
- $75 Monthly HOA Fees
Parking
- 2 Car Detached Garage
- 2 Driveway Spaces
- Front Facing Garage
- Garage Door Opener
Home Design
- Colonial Architecture
- Block Foundation
- Slab Foundation
- Asphalt Roof
- Wood Siding
Interior Spaces
- Property has 2 Levels
- Cathedral Ceiling
- 1 Fireplace
- Family Room Off Kitchen
- Combination Dining and Living Room
- Basement Fills Entire Space Under The House
Kitchen
- Breakfast Area or Nook
- Dishwasher
- Disposal
Bedrooms and Bathrooms
Outdoor Features
- Deck
Utilities
- Forced Air Heating and Cooling System
- Vented Exhaust Fan
- Underground Utilities
- Natural Gas Water Heater
- Cable TV Available
Community Details
- Association fees include common area maintenance, management, reserve funds, trash
- Linden Hill Poa
- Built by LINHAB DEV
- Linden Hill Subdivision, Carter 2 Floorplan
- Property Manager
Listing and Financial Details
- Tax Lot 30
- Assessor Parcel Number 273495297000
Map
Home Values in the Area
Average Home Value in this Area
Tax History
| Year | Tax Paid | Tax Assessment Tax Assessment Total Assessment is a certain percentage of the fair market value that is determined by local assessors to be the total taxable value of land and additions on the property. | Land | Improvement |
|---|---|---|---|---|
| 2025 | $6,072 | $754,330 | $269,400 | $484,930 |
| 2024 | $5,920 | $684,350 | $259,400 | $424,950 |
| 2023 | $6,059 | $692,420 | $249,400 | $443,020 |
| 2022 | $5,254 | $590,360 | $229,400 | $360,960 |
| 2021 | $4,911 | $501,160 | $199,400 | $301,760 |
| 2020 | $4,675 | $451,670 | $179,400 | $272,270 |
| 2019 | $4,696 | $449,390 | $179,400 | $269,990 |
| 2018 | $4,669 | $430,330 | $149,400 | $280,930 |
| 2017 | $4,678 | $415,780 | $149,400 | $266,380 |
| 2016 | $4,619 | $403,380 | $0 | $0 |
| 2015 | $768 | $285,380 | $0 | $285,380 |
| 2014 | $695 | $245,410 | $0 | $245,410 |
Property History
| Date | Event | Price | List to Sale | Price per Sq Ft | Prior Sale |
|---|---|---|---|---|---|
| 12/05/2025 12/05/25 | For Sale | $849,000 | +88.7% | $363 / Sq Ft | |
| 11/04/2019 11/04/19 | Sold | $450,000 | 0.0% | $219 / Sq Ft | View Prior Sale |
| 10/11/2019 10/11/19 | Pending | -- | -- | -- | |
| 10/03/2019 10/03/19 | For Sale | $450,000 | -- | $219 / Sq Ft |
Purchase History
| Date | Type | Sale Price | Title Company |
|---|---|---|---|
| Deed | -- | None Listed On Document | |
| Warranty Deed | $450,000 | Attorney | |
| Warranty Deed | $382,500 | Attorney | |
| Deed | -- | -- | |
| Deed | $195,000 | -- |
Mortgage History
| Date | Status | Loan Amount | Loan Type |
|---|---|---|---|
| Previous Owner | $150,000 | New Conventional | |
| Previous Owner | $323,000 | New Conventional | |
| Previous Owner | $210,000 | New Conventional | |
| Previous Owner | $198,900 | No Value Available |
Source: Bright MLS
MLS Number: VALO2112008
APN: 273-49-5297
- 146 Hampshire Square SW
- 131 Goldsworth Terrace SW
- 125H Clubhouse Dr SW Unit 4
- 102 Stoic St SE
- 125 Clubhouse Dr SW Unit 11
- 208 Alpine Dr SE
- 709 Pastoral Place SW
- 161 Alpine Dr SE
- 714 Donaldson Ln SW
- 1508 Woodlea Dr SW
- 503 Sunset View Terrace SE Unit 208
- 514 Sunset View Terrace SE Unit 402
- 502 Sunset View Terrace SE Unit 107
- 304 Lafayette Place SW
- 428 Foxridge Dr SW
- 322 Whipp Dr SE
- 673 Constellation Square SE Unit B
- 664 Gateway Dr SE Unit 314
- 316 Baish Dr SE
- 678 Gateway Dr SE Unit 907
- 511 Davis Ave SW Unit BASEMENT
- 125 Clubhouse Dr SW Unit R10
- 125 Clubhouse Dr SW Unit 8
- 101 Milvian Way SE
- 503 Sunset View Terrace SE Unit 208
- 407 Deerpath Ave SW
- 660 Gateway Dr SE Unit 103
- 521 Constellation Square SE Unit J
- 668 Gateway Dr SE
- 668 Gateway Dr SE Unit 412
- 239 Nottoway St SE
- 678 Gateway Dr SE Unit 911
- 319 Rock Spring Dr SW
- 573 Dandelion Terrace SE
- 775 Gateway Dr SE
- 507 Flameflower Terrace SE
- 120 Prosperity Ave SE
- 120 Prosperity Ave SE Unit E
- 110 Prosperity Ave SE Unit D
- 114 Prosperity Ave SE Unit C
