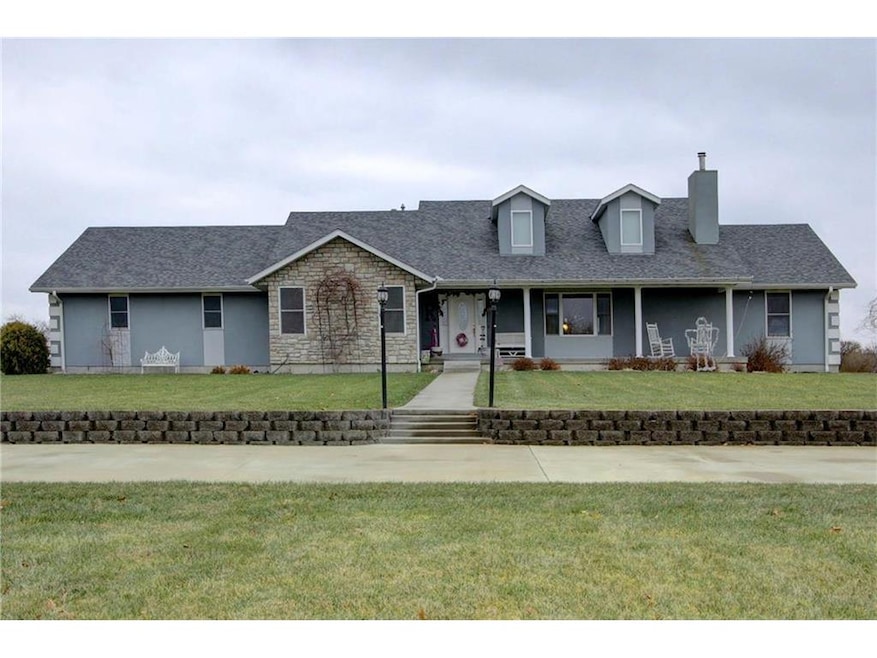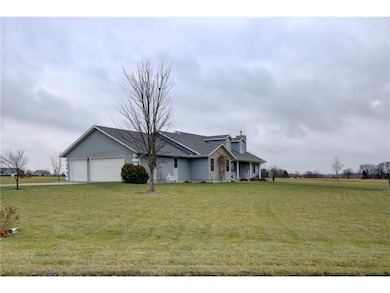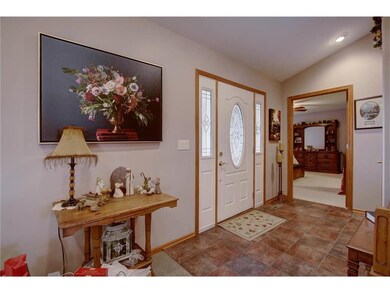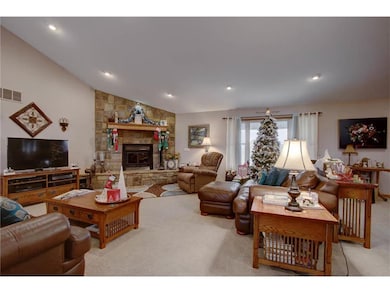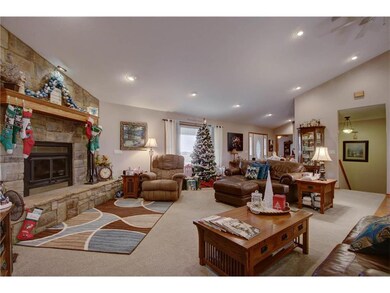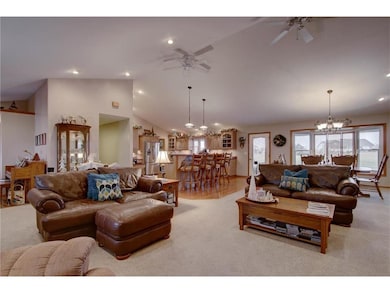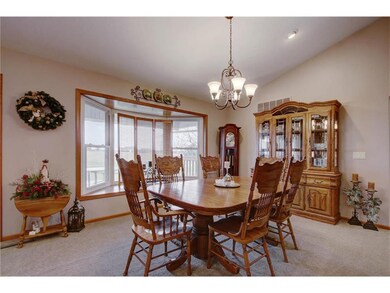
15 Links Dr Garnett, KS 66032
Highlights
- 74,052 Sq Ft lot
- Recreation Room
- Ranch Style House
- Wood Burning Stove
- Vaulted Ceiling
- Wood Flooring
About This Home
As of June 2019This is a Custom 13 year old Ranch on 1.7 Acres. 4000 Sq. Ft. with OPEN Floor Plan,2X6 Exterior Walls (extra insulation), Concrete Stucco, Large Covered Porch, All interior Walls are insulated for sound, 12X10 Shed, Oversized 3 Car Garage, Huge storm shelter, Radiant floor heat in basement, Very Nice Shop with separate access to the garage.Wood Stove insert that heats the entire house if necessary, Large interior doors for future Wheelchair use if necessary.Custom Cabinets with Pullouts.Huge Concrete Circle Drive.
Last Agent to Sell the Property
KW Diamond Partners License #BR00050265 Listed on: 12/22/2017

Home Details
Home Type
- Single Family
Est. Annual Taxes
- $5,196
Year Built
- Built in 2005
Lot Details
- 1.7 Acre Lot
- Cul-De-Sac
Parking
- 3 Car Attached Garage
- Inside Entrance
- Side Facing Garage
- Garage Door Opener
Home Design
- Ranch Style House
- Traditional Architecture
- Composition Roof
- Stucco
Interior Spaces
- Wet Bar: Carpet, Cathedral/Vaulted Ceiling, Ceiling Fan(s), Fireplace, Double Vanity, Shower Only, Walk-In Closet(s), Pantry, Kitchen Island, Wood Floor
- Built-In Features: Carpet, Cathedral/Vaulted Ceiling, Ceiling Fan(s), Fireplace, Double Vanity, Shower Only, Walk-In Closet(s), Pantry, Kitchen Island, Wood Floor
- Vaulted Ceiling
- Ceiling Fan: Carpet, Cathedral/Vaulted Ceiling, Ceiling Fan(s), Fireplace, Double Vanity, Shower Only, Walk-In Closet(s), Pantry, Kitchen Island, Wood Floor
- Skylights
- Wood Burning Stove
- Thermal Windows
- Shades
- Plantation Shutters
- Drapes & Rods
- Mud Room
- Great Room with Fireplace
- Formal Dining Room
- Home Office
- Recreation Room
- Workshop
- Home Gym
- Attic Fan
- Laundry Room
Kitchen
- Breakfast Area or Nook
- Double Oven
- Gas Oven or Range
- Free-Standing Range
- Dishwasher
- Granite Countertops
- Laminate Countertops
- Wood Stained Kitchen Cabinets
- Disposal
Flooring
- Wood
- Wall to Wall Carpet
- Linoleum
- Laminate
- Stone
- Ceramic Tile
- Luxury Vinyl Plank Tile
- Luxury Vinyl Tile
Bedrooms and Bathrooms
- 4 Bedrooms
- Cedar Closet: Carpet, Cathedral/Vaulted Ceiling, Ceiling Fan(s), Fireplace, Double Vanity, Shower Only, Walk-In Closet(s), Pantry, Kitchen Island, Wood Floor
- Walk-In Closet: Carpet, Cathedral/Vaulted Ceiling, Ceiling Fan(s), Fireplace, Double Vanity, Shower Only, Walk-In Closet(s), Pantry, Kitchen Island, Wood Floor
- 3 Full Bathrooms
- Double Vanity
- Carpet
Finished Basement
- Garage Access
- Sump Pump
- Bedroom in Basement
Outdoor Features
- Enclosed patio or porch
Schools
- Garnett Elementary School
- Garnett High School
Utilities
- Forced Air Heating and Cooling System
- Heat Exchanger
- Solar Hydronic Radiant Heat
- Grinder Pump
- Septic Tank
Ownership History
Purchase Details
Home Financials for this Owner
Home Financials are based on the most recent Mortgage that was taken out on this home.Purchase Details
Similar Homes in Garnett, KS
Home Values in the Area
Average Home Value in this Area
Purchase History
| Date | Type | Sale Price | Title Company |
|---|---|---|---|
| Warranty Deed | $277,000 | -- | |
| Deed | $14,500 | -- |
Property History
| Date | Event | Price | Change | Sq Ft Price |
|---|---|---|---|---|
| 06/24/2019 06/24/19 | Sold | -- | -- | -- |
| 05/13/2019 05/13/19 | Pending | -- | -- | -- |
| 05/13/2019 05/13/19 | Off Market | -- | -- | -- |
| 03/25/2019 03/25/19 | Price Changed | $285,000 | -1.7% | $71 / Sq Ft |
| 03/21/2019 03/21/19 | Pending | -- | -- | -- |
| 03/20/2019 03/20/19 | Price Changed | $290,000 | -1.9% | $72 / Sq Ft |
| 12/19/2018 12/19/18 | Price Changed | $295,500 | -4.7% | $74 / Sq Ft |
| 11/15/2018 11/15/18 | Price Changed | $310,000 | -1.6% | $77 / Sq Ft |
| 11/01/2018 11/01/18 | For Sale | $315,000 | +14.6% | $78 / Sq Ft |
| 04/17/2018 04/17/18 | Sold | -- | -- | -- |
| 02/19/2018 02/19/18 | Pending | -- | -- | -- |
| 12/21/2017 12/21/17 | For Sale | $274,950 | -- | $68 / Sq Ft |
Tax History Compared to Growth
Tax History
| Year | Tax Paid | Tax Assessment Tax Assessment Total Assessment is a certain percentage of the fair market value that is determined by local assessors to be the total taxable value of land and additions on the property. | Land | Improvement |
|---|---|---|---|---|
| 2024 | $7,077 | $44,084 | $958 | $43,126 |
| 2023 | $6,538 | $40,444 | $958 | $39,486 |
| 2022 | $5,827 | $36,437 | $966 | $35,471 |
| 2021 | $5,827 | $31,317 | $727 | $30,590 |
| 2020 | $5,827 | $31,280 | $727 | $30,553 |
| 2019 | $5,694 | $30,510 | $727 | $29,783 |
| 2018 | $5,218 | $27,819 | $727 | $27,092 |
| 2017 | $5,153 | $26,876 | $650 | $26,226 |
| 2016 | -- | $27,198 | $619 | $26,579 |
| 2015 | -- | $27,025 | $619 | $26,406 |
| 2014 | -- | $27,356 | $1,426 | $25,930 |
Agents Affiliated with this Home
-

Seller's Agent in 2019
Carla Walter
Gold Key Realty
(785) 448-7658
80 in this area
106 Total Sales
-

Buyer's Agent in 2019
Sharon Hubbard
RE/MAX Connections
(785) 242-9100
4 in this area
179 Total Sales
-
S
Seller's Agent in 2018
Scott Hilligus
KW Diamond Partners
(913) 980-2189
79 Total Sales
Map
Source: Heartland MLS
MLS Number: 2083952
APN: 094-19-0-10-02-002.00-0
