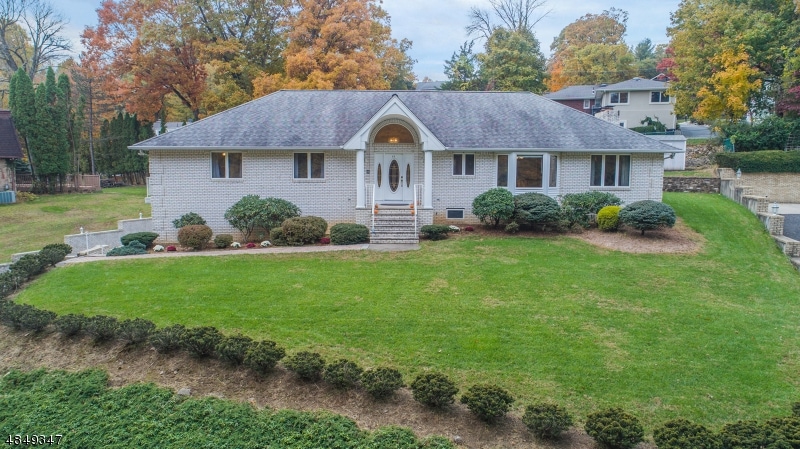
$569,000
- 3 Beds
- 1.5 Baths
- 28 Stylon Rd
- Wayne, NJ
Welcome to 28 Stylon Rd, a well cared for 3-bedroom Ranch featuring brick face & vinyl siding. Main level has hardwood flooring (6/25 newly installed in Liv Rm, Dining Rm & Hallway). There is a Dining Room, Living Room, EIK (6/25 New laminate flooring) that leads to a front to back Family Room (2022 New laminate flooring) with door to yard. Fenced in area was used as a dog run. Full Bath (2021
SARAH A MAZZELLA CENTURY 21 PREFERRED REALTY, INC
