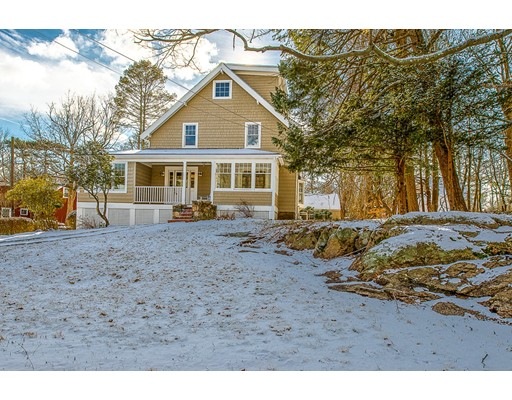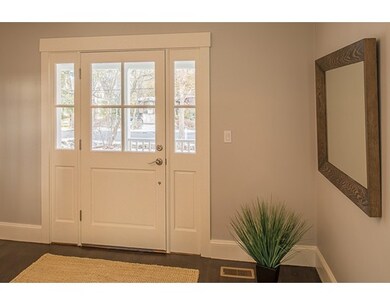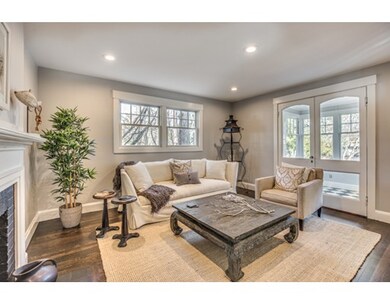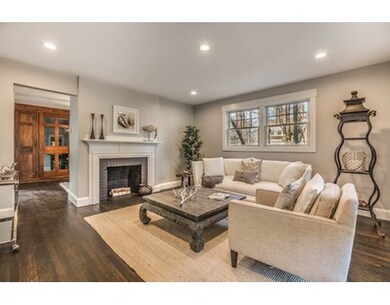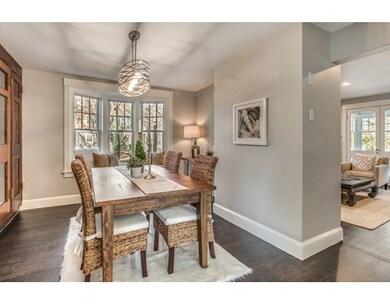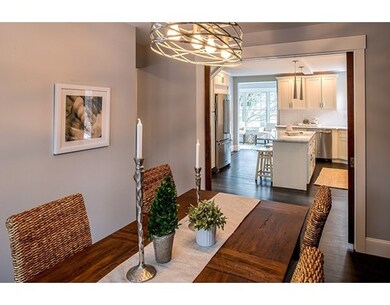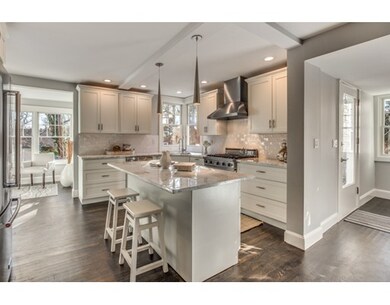15 Littles Point Rd Swampscott, MA 01907
About This Home
As of April 2024Location, location, location!Privately sited in a very desirable neighborhood with beach access, this home has been beautifully & tastefully updated with an elegant pairing of old & new.New: kitchen,bathrooms,flooring,roof,windows,heating & central air,hot water heater and 3rd floor addition.The kitchen has all the amenities for today's living-a kitchen island plus breakfast nook,stainless appliances (including a Viking gas stove), marble counters.The fireplaced living room leads to a beautiful dining room which has a charming restored antique built-in wall cabinet.Family room opens to a paved patio & garden area.One bedroom on the first floor & a full bath.Master bedroom suite has a cathedral ceiling & includes 2 walk-in closets & a beautifully remodelled bathroom.2 additional bedrooms on the 2nd floor share a fully remodelled bathroom.Two good sized rooms on the 3rd floor: bedroom & an office or game room, both rooms w/closets.Detached 2-car garage+ample add'l parking.
Map
Home Details
Home Type
Single Family
Est. Annual Taxes
$15,632
Year Built
1922
Lot Details
0
Listing Details
- Lot Description: Corner
- Property Type: Single Family
- Single Family Type: Detached
- Other Agent: 1.00
- Lead Paint: Unknown
- Year Round: Yes
- Year Built Description: Approximate
- Special Features: None
- Property Sub Type: Detached
- Year Built: 1922
Interior Features
- Has Basement: Yes
- Fireplaces: 1
- Primary Bathroom: Yes
- Number of Rooms: 11
- Electric: Circuit Breakers
- Energy: Insulated Windows
- Flooring: Wood, Wall to Wall Carpet
- Basement: Full, Walk Out
- Bedroom 2: Second Floor
- Bedroom 3: Second Floor
- Bedroom 4: Third Floor
- Bedroom 5: First Floor
- Bathroom #1: First Floor
- Bathroom #2: Second Floor
- Bathroom #3: Second Floor
- Kitchen: First Floor
- Laundry Room: First Floor
- Living Room: First Floor
- Master Bedroom: Second Floor
- Master Bedroom Description: Bathroom - Full, Ceiling - Cathedral, Closet - Walk-in, Flooring - Hardwood
- Dining Room: First Floor
- Family Room: First Floor
- No Bedrooms: 5
- Full Bathrooms: 3
- Oth1 Room Name: Office
- Main Lo: K95001
- Main So: NB1101
- Estimated Sq Ft: 3000.00
Exterior Features
- Construction: Frame
- Exterior: Shingles, Wood
- Exterior Features: Porch - Enclosed, Patio
- Foundation: Fieldstone
- Beach Ownership: Public
Garage/Parking
- Garage Parking: Detached
- Garage Spaces: 2
- Parking: Off-Street
- Parking Spaces: 4
Utilities
- Cooling Zones: 4
- Heat Zones: 4
- Hot Water: Natural Gas
- Utility Connections: for Gas Range
- Sewer: City/Town Sewer
- Water: City/Town Water
Lot Info
- Zoning: A1
- Acre: 0.31
- Lot Size: 13808.00
Home Values in the Area
Average Home Value in this Area
Property History
| Date | Event | Price | Change | Sq Ft Price |
|---|---|---|---|---|
| 04/19/2024 04/19/24 | Sold | $2,000,000 | +14.4% | $453 / Sq Ft |
| 03/18/2024 03/18/24 | Pending | -- | -- | -- |
| 03/12/2024 03/12/24 | For Sale | $1,749,000 | +88.1% | $396 / Sq Ft |
| 06/16/2017 06/16/17 | Sold | $930,000 | -2.0% | $310 / Sq Ft |
| 05/05/2017 05/05/17 | Pending | -- | -- | -- |
| 01/17/2017 01/17/17 | For Sale | $949,000 | +58.2% | $316 / Sq Ft |
| 05/13/2016 05/13/16 | Sold | $600,000 | 0.0% | $294 / Sq Ft |
| 04/02/2016 04/02/16 | Pending | -- | -- | -- |
| 03/24/2016 03/24/16 | For Sale | $599,900 | -- | $294 / Sq Ft |
Tax History
| Year | Tax Paid | Tax Assessment Tax Assessment Total Assessment is a certain percentage of the fair market value that is determined by local assessors to be the total taxable value of land and additions on the property. | Land | Improvement |
|---|---|---|---|---|
| 2024 | $15,632 | $1,360,500 | $521,100 | $839,400 |
| 2023 | $14,490 | $1,234,200 | $475,800 | $758,400 |
| 2022 | $13,569 | $1,057,600 | $407,800 | $649,800 |
| 2021 | $13,476 | $976,500 | $339,900 | $636,600 |
| 2020 | $13,056 | $913,000 | $339,900 | $573,100 |
| 2019 | $13,549 | $891,400 | $305,900 | $585,500 |
| 2018 | $13,670 | $854,400 | $305,900 | $548,500 |
| 2017 | $12,095 | $693,100 | $288,900 | $404,200 |
| 2016 | $12,011 | $693,100 | $288,900 | $404,200 |
| 2015 | $11,887 | $693,100 | $288,900 | $404,200 |
| 2014 | $10,246 | $547,900 | $263,400 | $284,500 |
Mortgage History
| Date | Status | Loan Amount | Loan Type |
|---|---|---|---|
| Open | $1,400,000 | Purchase Money Mortgage | |
| Closed | $1,400,000 | Purchase Money Mortgage | |
| Closed | $315,000 | Credit Line Revolving | |
| Closed | $709,000 | Stand Alone Refi Refinance Of Original Loan | |
| Closed | $100,000 | Balloon | |
| Closed | $744,000 | Purchase Money Mortgage | |
| Previous Owner | $480,000 | New Conventional |
Deed History
| Date | Type | Sale Price | Title Company |
|---|---|---|---|
| Not Resolvable | $930,000 | -- | |
| Deed | -- | -- | |
| Deed | -- | -- | |
| Not Resolvable | $600,000 | -- | |
| Foreclosure Deed | $599,516 | -- | |
| Foreclosure Deed | $599,516 | -- | |
| Deed | -- | -- | |
| Deed | -- | -- |
Source: MLS Property Information Network (MLS PIN)
MLS Number: 72109292
APN: SWAM-000035-000052
- 60 Gale Rd
- 35 Littles Point Rd Unit S101
- 35 Littles Point Rd Unit S201
- 24 Tupelo Rd
- 53 Tupelo Rd
- 7 Robin Ln
- 70 Galloupes Point Rd
- 25 Glen Rd Unit 2
- 251 Puritan Rd
- 17 Nason Rd
- 21 Bay View Dr
- 998 Humphrey St
- 32 Estabrook Rd
- 31 Estabrook Rd
- 3 Cedar Hill Terrace
- 3 Ingraham Terrace
- 25 Ingalls Terrace
- 18 Winthrop Ave
- 34 Banks Terrace
- 19 Conant Rd
