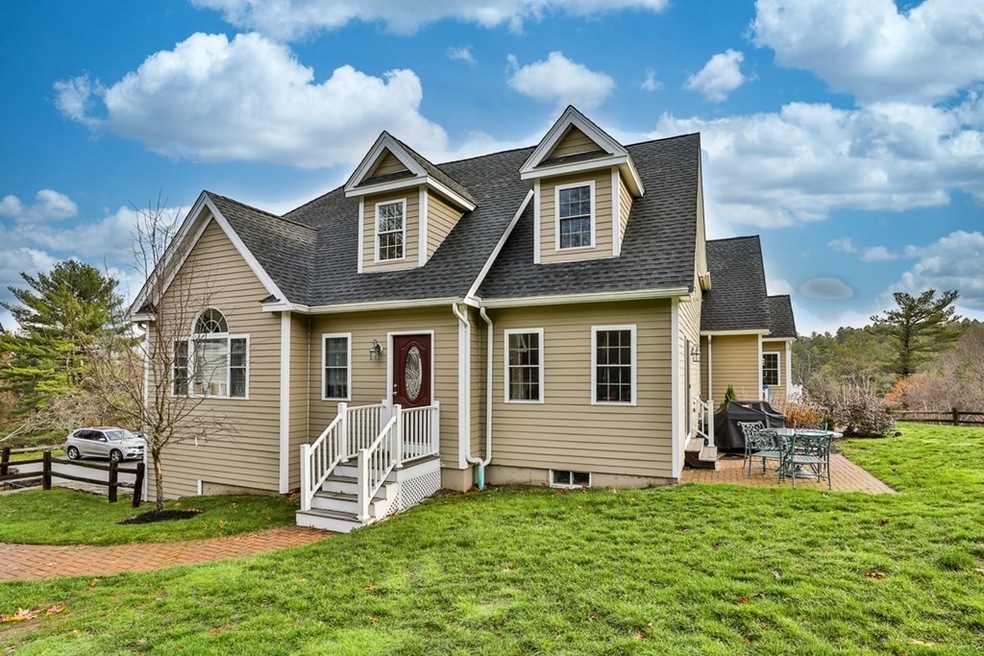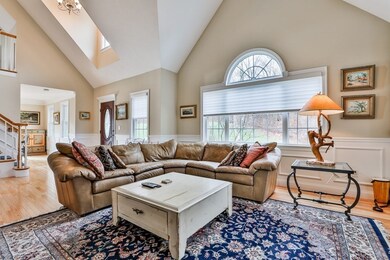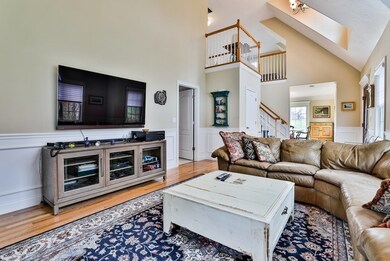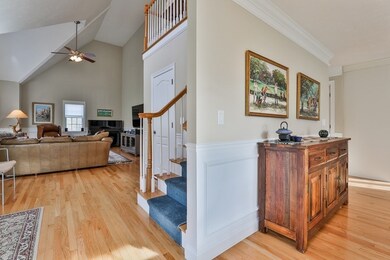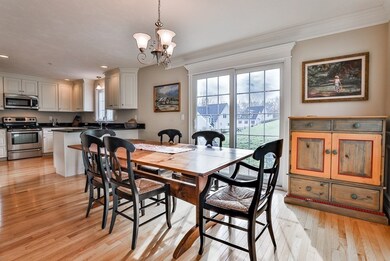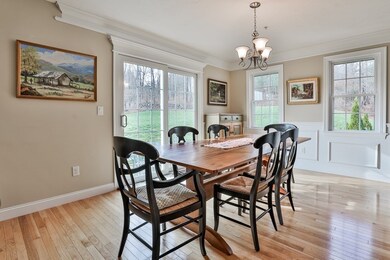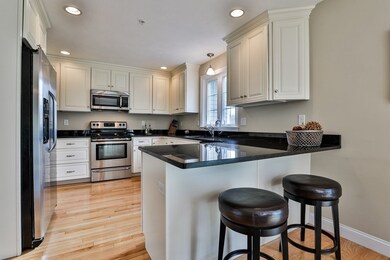
15 Littleton Rd Unit 2C Harvard, MA 01451
Harvard NeighborhoodHighlights
- Wood Flooring
- Hildreth Elementary School Rated A
- Forced Air Heating and Cooling System
About This Home
As of January 2021This sunny and pristine end-unit is nicely sited amongst a quaint community of townhomes, also known as Harvard Commons. Within walking distance to the renowned Schools and playing fields, Harvard Common, Town Hall, Hildreth House Senior Center, Bare Hill Pond, Library, General Store and the quintessential activities Harvard offers. Boasting an open and airy feel, the first floor is highlighted by a cathedral ceiling, warm hardwood floors and a stylish kitchen with granite, stainless appliances, peninsula with seating space and dining room with glass slider to patio. The versatile floor plan continues with a first-floor master suite and well-proportioned second floor bedroom, full bath and open loft. The lower level lends itself nicely to recreation space, or potential home office alternative.
Townhouse Details
Home Type
- Townhome
Est. Annual Taxes
- $8,603
Year Built
- Built in 2012
HOA Fees
- $325 per month
Parking
- 2 Car Garage
Kitchen
- Range
- Dishwasher
Flooring
- Wood
- Wall to Wall Carpet
- Tile
Schools
- Bromfield High School
Utilities
- Forced Air Heating and Cooling System
- Heating System Uses Gas
- Water Holding Tank
- Private Sewer
- Cable TV Available
Additional Features
- Laundry in unit
- Year Round Access
- Basement
Listing and Financial Details
- Assessor Parcel Number M:17-D B:14 L:2-C
Map
Home Values in the Area
Average Home Value in this Area
Property History
| Date | Event | Price | Change | Sq Ft Price |
|---|---|---|---|---|
| 01/28/2021 01/28/21 | Sold | $490,000 | +3.8% | $250 / Sq Ft |
| 12/08/2020 12/08/20 | Pending | -- | -- | -- |
| 12/02/2020 12/02/20 | For Sale | $472,000 | +7.9% | $241 / Sq Ft |
| 01/22/2018 01/22/18 | Sold | $437,500 | -2.8% | $223 / Sq Ft |
| 12/21/2017 12/21/17 | Pending | -- | -- | -- |
| 11/02/2017 11/02/17 | For Sale | $450,000 | +12.5% | $230 / Sq Ft |
| 08/18/2016 08/18/16 | Sold | $400,000 | 0.0% | $204 / Sq Ft |
| 06/19/2016 06/19/16 | Pending | -- | -- | -- |
| 06/14/2016 06/14/16 | For Sale | $400,000 | +6.7% | $204 / Sq Ft |
| 04/15/2013 04/15/13 | Sold | $375,000 | -3.8% | $170 / Sq Ft |
| 03/22/2013 03/22/13 | Pending | -- | -- | -- |
| 08/08/2012 08/08/12 | For Sale | $389,900 | -- | $177 / Sq Ft |
Tax History
| Year | Tax Paid | Tax Assessment Tax Assessment Total Assessment is a certain percentage of the fair market value that is determined by local assessors to be the total taxable value of land and additions on the property. | Land | Improvement |
|---|---|---|---|---|
| 2025 | $8,603 | $549,700 | $0 | $549,700 |
| 2024 | $8,278 | $555,600 | $0 | $555,600 |
| 2023 | $7,940 | $478,000 | $0 | $478,000 |
| 2022 | $8,513 | $475,300 | $0 | $475,300 |
| 2021 | $7,950 | $423,300 | $0 | $423,300 |
| 2020 | $7,630 | $413,100 | $0 | $413,100 |
| 2019 | $6,998 | $401,700 | $0 | $401,700 |
| 2018 | $6,454 | $376,300 | $0 | $376,300 |
| 2017 | $6,950 | $384,000 | $0 | $384,000 |
| 2016 | $6,624 | $367,000 | $0 | $367,000 |
| 2015 | $6,285 | $353,300 | $0 | $353,300 |
| 2014 | $5,508 | $322,300 | $0 | $322,300 |
Mortgage History
| Date | Status | Loan Amount | Loan Type |
|---|---|---|---|
| Open | $441,000 | Purchase Money Mortgage | |
| Previous Owner | $320,000 | New Conventional |
Deed History
| Date | Type | Sale Price | Title Company |
|---|---|---|---|
| Not Resolvable | $490,000 | None Available | |
| Not Resolvable | $437,500 | -- | |
| Not Resolvable | $400,000 | -- | |
| Not Resolvable | $375,000 | -- |
Similar Home in Harvard, MA
Source: MLS Property Information Network (MLS PIN)
MLS Number: 72762949
APN: HARV-000017D-000014-000002-C000000
- 5 Fairbank St
- 4 Willow Rd
- 34 Mill Rd
- 36 Bolton Rd
- 4 Old Meadow Ln
- 99 Depot Rd
- 145 Littleton Rd
- 0 Pinnacle Rd
- Lot 5 Prospect Hill Rd
- Lot 3 Prospect Hill Rd
- 54 Prospect Hill Rd
- 67 Poor Farm Rd
- 35 Lancaster County Rd Unit 9C
- 112 Littleton County Rd
- 14 Barton Rd
- 75 Westcott Rd
- 37 Blanchard Rd
- 232 Ayer Rd
- 16A S Shaker Rd
- 23 Spencer Rd Unit 20F
