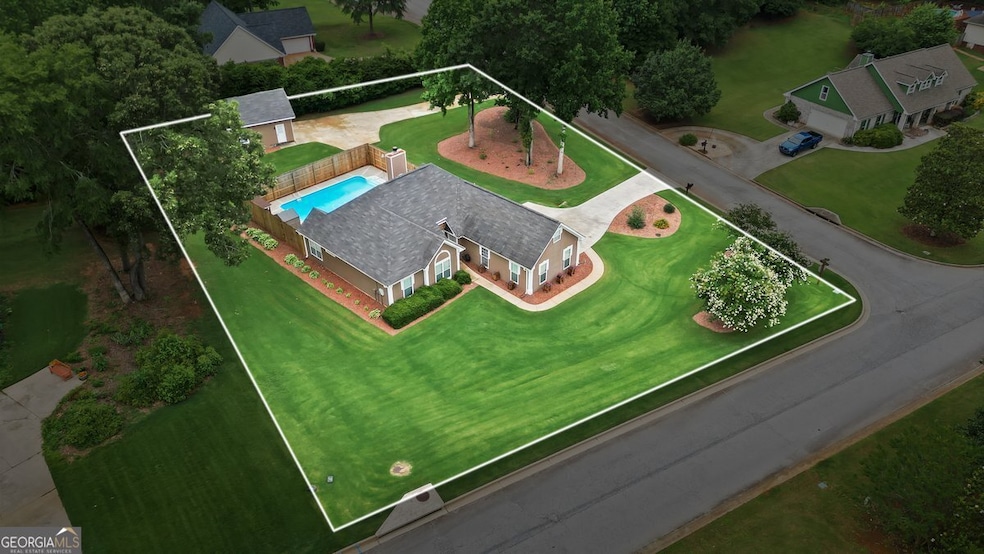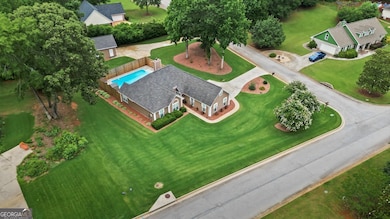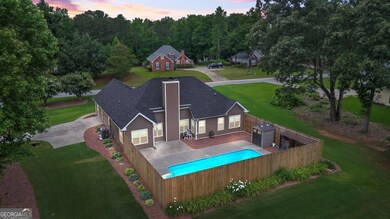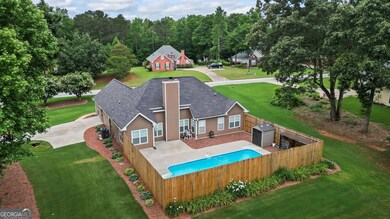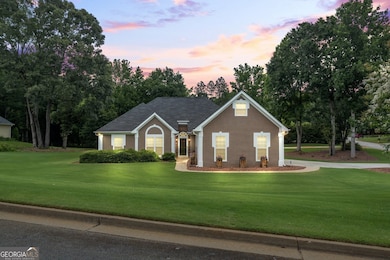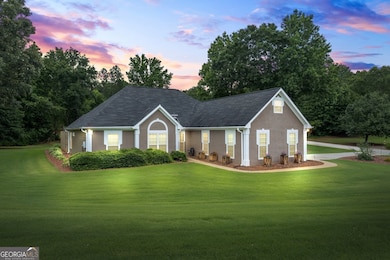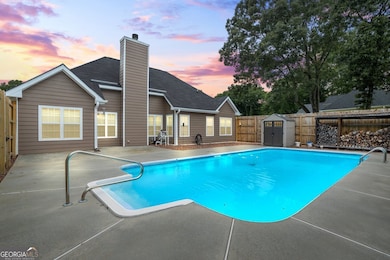This ONE OWNER home has been meticulously maintained and features over 2300 heated square feet with 3 bedrooms/ 2 baths with a 4th bedroom/bonus room upstairs, large family room with fireplace, HUGE media room/2nd family room, immaculate landscaped lawn with 4-zone irrigation system with 4-sides sodded yard, in-ground POOL, detached garage with separate driveway, NEW 8-foot privacy fence in back yard around the pool, spacious corner lot, FRESH interior & exterior paint, UPDATED kitchen cabinets with granite countertops, stainless appliances including fridge & tile backsplash, UPDATED lighting, UPDATED windows, NEW carpet in 3 bedrooms, NEW flooring is on the way for the media room, kitchen with breakfast nook plus a separate dining area, owner's suite with trey ceiling & sitting room, vaulted ceiling in owner's bath with UPDATED vanity, tile floor & NEW tile shower and the guest bath has also been UPDATED. The roof, HVAC system & water heater are all in good condition and have all been replaced within the past 10 years. Centrally located to Covington, Conyers & McDonough. Contact your Realtor to schedule your private showing.

