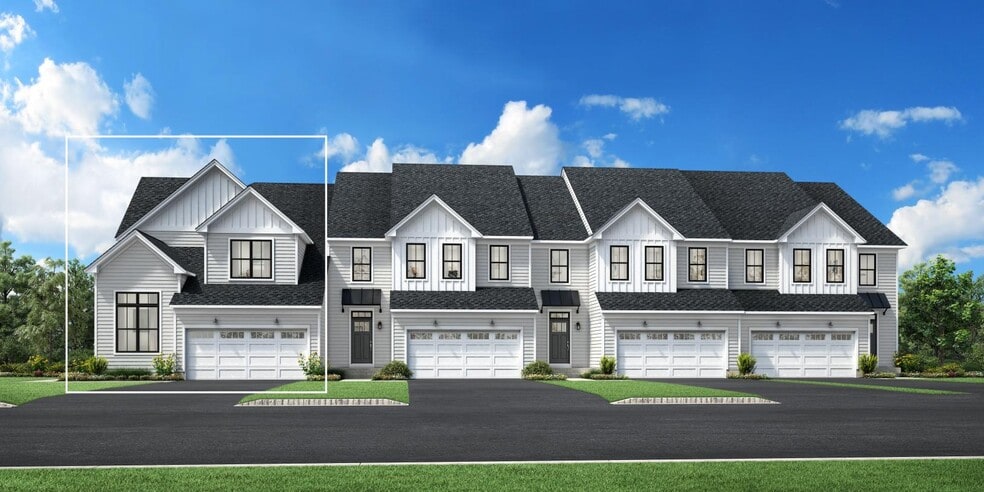
Estimated payment $5,614/month
Highlights
- Community Cabanas
- Fitness Center
- Active Adult
- Outdoor Kitchen
- New Construction
- Clubhouse
About This Home
Soaring ceilings and graceful details define the Albrecht s thoughtful design. A spacious living room with a cathedral ceiling and a lovely two-story dining room flank the welcoming two-story foyer. Overlooking the expansive great room with rear yard access, the well-appointed kitchen is complemented by a large center island with breakfast bar, wraparound counter and cabinet space, a roomy pantry, and a passthrough to the dining room. Highlighting the gorgeous secluded primary bedroom suite is a sizable walk-in closet and a lovely primary bath with a dual-sink vanity, large luxe shower with seat, linen storage, and a private water closet. Central to a generous loft, secondary bedrooms feature walk-in closets and a shared hall bath with a dual-sink vanity and linen storage. Additional highlights include a convenient powder room adjacent to the centrally located laundry, and extra storage throughout. Disclaimer: Photos are images only and should not be relied upon to confirm applicable features.
Sales Office
| Monday |
2:00 PM - 5:00 PM
|
| Tuesday |
10:00 AM - 5:00 PM
|
| Wednesday |
10:00 AM - 5:00 PM
|
| Thursday |
10:00 AM - 5:00 PM
|
| Friday |
10:00 AM - 5:00 PM
|
| Saturday |
10:00 AM - 5:00 PM
|
| Sunday |
10:00 AM - 5:00 PM
|
Townhouse Details
Home Type
- Townhome
Parking
- 2 Car Garage
Home Design
- New Construction
Interior Spaces
- 2-Story Property
- Cathedral Ceiling
- Dining Room
Bedrooms and Bathrooms
- 3 Bedrooms
Community Details
Overview
- Active Adult
- Property has a Home Owners Association
- Association fees include lawnmaintenance, snowremoval
- Lawn Maintenance Included
- Views Throughout Community
Amenities
- Outdoor Kitchen
- Clubhouse
- Amenity Center
Recreation
- Pickleball Courts
- Bocce Ball Court
- Fitness Center
- Community Cabanas
- Community Pool
- Snow Removal
Map
Other Move In Ready Homes in Rivington - The Meadows
About the Builder
- Rivington - Regency
- 5 Lockwood Dr Unit Lot 46
- 3 Lockwood Dr Unit 45
- Rivington - The Meadows
- 3 Thorncrest Ridge Unit Lot 55
- 7 Foxwood Dr Unit Lot 57
- 5 Thorncrest Ridge Unit Lot 54
- 3918 Danbury Rd
- 2 Nichols Rd
- 399 Ridgebury Rd
- 0 Ives Ct
- 140 Franklin Street Extension
- 1553 22 Route
- 139 Westville Ave
- 95 Clapboard Ridge Rd
- 6 Fields Ln
- 136 Padanaram Rd
- 63A Main St
- 19 Putnam Terrace
- 4 Elwell Place
