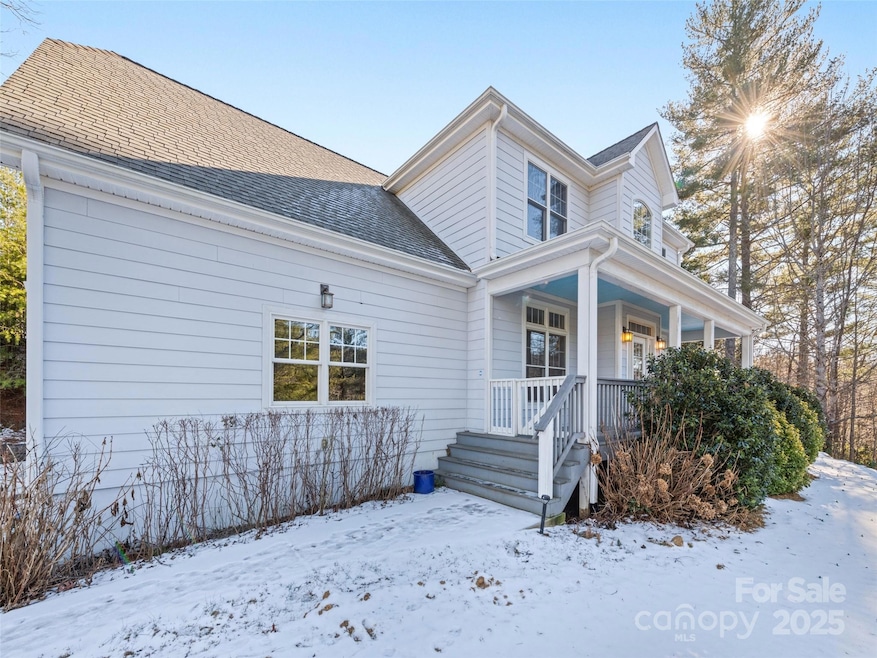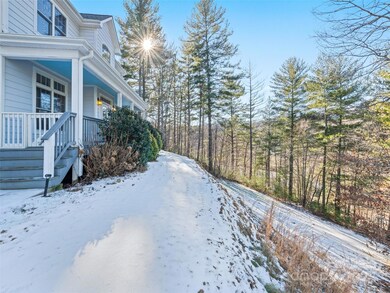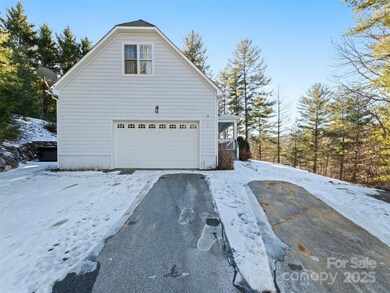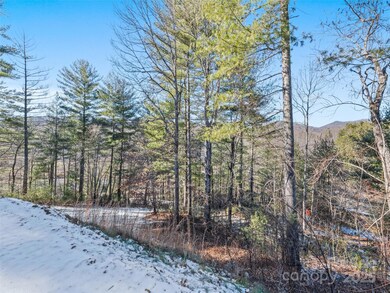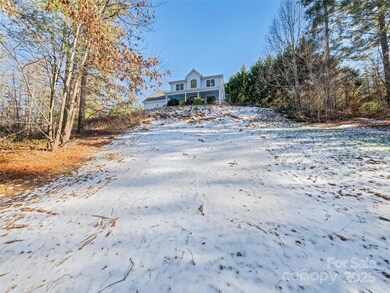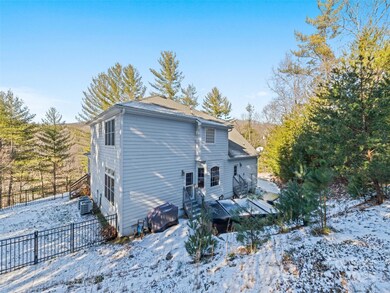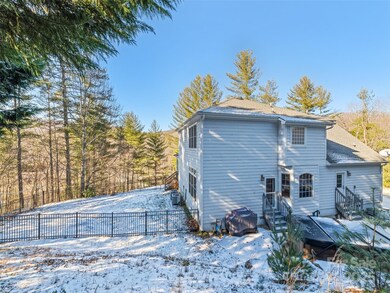
15 Lone Coyote Ridge Fletcher, NC 28732
Highlights
- Lap Pool
- Wood Flooring
- Covered patio or porch
- Fairview Elementary School Rated A-
- Farmhouse Style Home
- 2 Car Attached Garage
About This Home
As of February 2025This spacious, farmhouse style home is tucked away on an acre plus lot. With a large main level, four bedrooms, and two and a half bathrooms, there is plenty of room for family and friends. The front porch is covered and offers mountain views while the side yard is fenced in and offers good space for pets. The attached garage offers both covered parking and storage and there is plenty of space out back to enjoy the hot tub and/or lap pool on the patio. New A/C and heating were added in 2024 as well as new smart thermostats both up and downstairs. Come and see how conveniently located and quiet this location is!
Last Agent to Sell the Property
Allen Tate/Beverly-Hanks Brevard-Downtown Brokerage Email: andrew.freeman@allentate.com License #302020

Home Details
Home Type
- Single Family
Est. Annual Taxes
- $2,786
Year Built
- Built in 2004
Lot Details
- Partially Fenced Property
- Sloped Lot
- Property is zoned OU
Parking
- 2 Car Attached Garage
- Driveway
Home Design
- Farmhouse Style Home
Interior Spaces
- 2-Story Property
- Entrance Foyer
- Crawl Space
- Pull Down Stairs to Attic
- Laundry Room
Kitchen
- Electric Oven
- Microwave
- Dishwasher
Flooring
- Wood
- Tile
Bedrooms and Bathrooms
- 4 Bedrooms
- Garden Bath
Pool
- Lap Pool
- Spa
Outdoor Features
- Covered patio or porch
Schools
- Fairview Elementary School
- Cane Creek Middle School
- Ac Reynolds High School
Utilities
- Heat Pump System
- Underground Utilities
- Septic Tank
Listing and Financial Details
- Assessor Parcel Number 9676-71-8731-00000
Ownership History
Purchase Details
Home Financials for this Owner
Home Financials are based on the most recent Mortgage that was taken out on this home.Purchase Details
Home Financials for this Owner
Home Financials are based on the most recent Mortgage that was taken out on this home.Purchase Details
Home Financials for this Owner
Home Financials are based on the most recent Mortgage that was taken out on this home.Purchase Details
Home Financials for this Owner
Home Financials are based on the most recent Mortgage that was taken out on this home.Map
Similar Homes in the area
Home Values in the Area
Average Home Value in this Area
Purchase History
| Date | Type | Sale Price | Title Company |
|---|---|---|---|
| Warranty Deed | $525,000 | None Listed On Document | |
| Warranty Deed | $510,000 | None Listed On Document | |
| Warranty Deed | $310,000 | None Available | |
| Warranty Deed | $300,000 | -- |
Mortgage History
| Date | Status | Loan Amount | Loan Type |
|---|---|---|---|
| Previous Owner | $484,500 | New Conventional | |
| Previous Owner | $201,500 | New Conventional | |
| Previous Owner | $260,825 | New Conventional | |
| Previous Owner | $267,250 | New Conventional | |
| Previous Owner | $280,000 | New Conventional | |
| Previous Owner | $287,200 | Unknown | |
| Previous Owner | $248,000 | Fannie Mae Freddie Mac | |
| Previous Owner | $59,000 | Stand Alone Second | |
| Previous Owner | $239,900 | Unknown | |
| Previous Owner | $59,900 | Credit Line Revolving |
Property History
| Date | Event | Price | Change | Sq Ft Price |
|---|---|---|---|---|
| 02/14/2025 02/14/25 | Sold | $525,000 | -3.7% | $218 / Sq Ft |
| 01/17/2025 01/17/25 | For Sale | $545,000 | +6.9% | $227 / Sq Ft |
| 07/26/2023 07/26/23 | Sold | $510,000 | -3.6% | $216 / Sq Ft |
| 06/29/2023 06/29/23 | Price Changed | $529,000 | -3.6% | $224 / Sq Ft |
| 06/27/2023 06/27/23 | Price Changed | $549,000 | -1.8% | $233 / Sq Ft |
| 06/09/2023 06/09/23 | For Sale | $559,000 | -- | $237 / Sq Ft |
Tax History
| Year | Tax Paid | Tax Assessment Tax Assessment Total Assessment is a certain percentage of the fair market value that is determined by local assessors to be the total taxable value of land and additions on the property. | Land | Improvement |
|---|---|---|---|---|
| 2023 | $2,786 | $400,600 | $49,500 | $351,100 |
| 2022 | $2,536 | $400,600 | $0 | $0 |
| 2021 | $2,536 | $400,600 | $0 | $0 |
| 2020 | $2,118 | $314,300 | $0 | $0 |
| 2019 | $2,118 | $314,300 | $0 | $0 |
| 2018 | $2,024 | $314,300 | $0 | $0 |
| 2017 | $2,024 | $260,700 | $0 | $0 |
| 2016 | $1,848 | $260,700 | $0 | $0 |
| 2015 | $1,848 | $260,700 | $0 | $0 |
| 2014 | $1,848 | $260,700 | $0 | $0 |
Source: Canopy MLS (Canopy Realtor® Association)
MLS Number: 4214541
APN: 9676-71-8731-00000
- 125 Merrill Rd
- 9 Madelyn Ln
- 293 Gap Creek Rd
- 0 Tbd Lytle Rd
- TBD Lytle Rd
- 9 Kit Ct
- 3 Willow Side Ct
- 115 Cascade Ridge Rd
- 209 Fall Leaves Dr
- 122 Cascade Ridge Rd
- 46 Bob Barnwell Rd
- 200 Cascade Ridge Rd
- 36 Robert Williams Rd
- 25 Windsong Dr
- 1051 Sharon Ridge Rd
- 14 Sweet Gum Hill
- 15 Old Fort Rd
- 99999 Churchill Downs Dr
- 115 Summer Pine Ln
- 28 McGee Hill Rd
