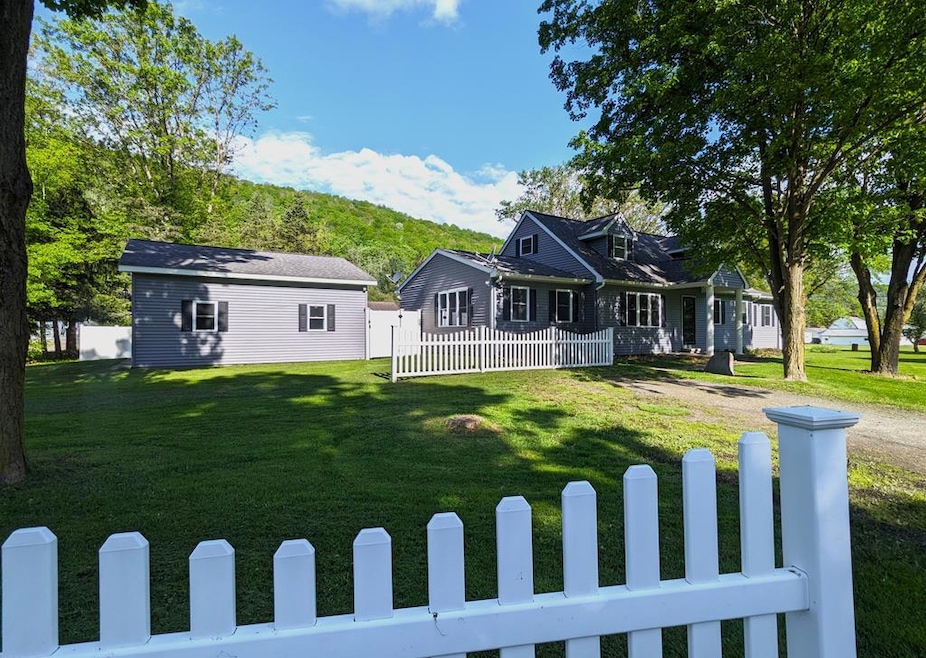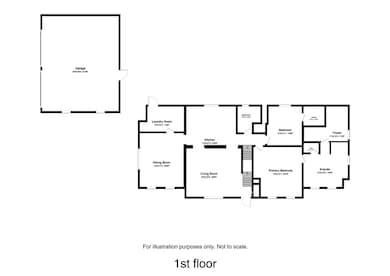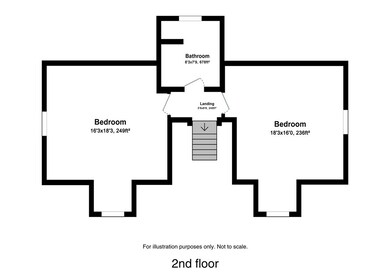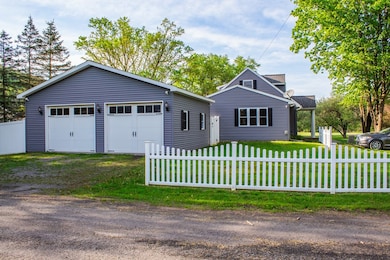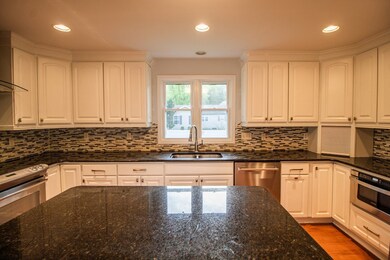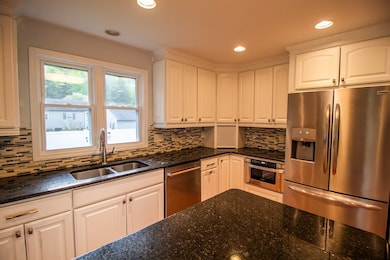
15 Loomis Ln Gillett, PA 16925
Estimated payment $1,780/month
Highlights
- Cape Cod Architecture
- Main Floor Bedroom
- Forced Air Heating and Cooling System
- Wood Flooring
- No HOA
- 2 Car Garage
About This Home
Wonderful floor plan with this Troy School District home! Total home remodel in 2013 including addition, garage, roof, electric, and plumbing throughout. Great first floor owner's suite complete w/ an oversized walk-in closet, soaker tub and dual vanities! Large kitchen with granite countertops, an abundance of cupboard space & eat at island. Formal dining room and first floor laundry room. 2 car detached garage, patio and fenced in back yard. This home is situated on a quaint cul-de-sac just south of the NY /PA border! 360 Virtual Tour, Drone Video and Estimated Floor Plans available!
Listing Agent
KENARRI Real Estate Division Brokerage Phone: 6072860888 License #RMR004899 Listed on: 05/16/2025
Home Details
Home Type
- Single Family
Est. Annual Taxes
- $2,582
Year Built
- Built in 1962
Lot Details
- 0.55 Acre Lot
- Level Lot
- Cleared Lot
Parking
- 2 Car Garage
Home Design
- Cape Cod Architecture
- Block Foundation
- Shingle Roof
- Vinyl Siding
Interior Spaces
- 2,310 Sq Ft Home
- 2-Story Property
- Basement Fills Entire Space Under The House
Kitchen
- Oven or Range
- Dishwasher
Flooring
- Wood
- Carpet
Bedrooms and Bathrooms
- 4 Bedrooms
- Main Floor Bedroom
- 3 Full Bathrooms
Laundry
- Dryer
- Washer
Utilities
- Forced Air Heating and Cooling System
- Heating System Uses Natural Gas
- 200+ Amp Service
- Gas Water Heater
- Septic Tank
- High Speed Internet
Community Details
- No Home Owners Association
Map
Home Values in the Area
Average Home Value in this Area
Tax History
| Year | Tax Paid | Tax Assessment Tax Assessment Total Assessment is a certain percentage of the fair market value that is determined by local assessors to be the total taxable value of land and additions on the property. | Land | Improvement |
|---|---|---|---|---|
| 2025 | $2,582 | $40,600 | $0 | $0 |
| 2024 | $2,529 | $40,600 | $0 | $0 |
| 2023 | $2,529 | $40,600 | $0 | $0 |
| 2022 | $2,486 | $40,600 | $0 | $0 |
| 2021 | $2,450 | $40,600 | $0 | $0 |
| 2020 | $2,450 | $40,600 | $0 | $0 |
| 2019 | $2,422 | $40,600 | $0 | $0 |
| 2018 | $2,395 | $40,600 | $0 | $0 |
| 2017 | $2,339 | $40,600 | $0 | $0 |
| 2016 | -- | $40,600 | $0 | $0 |
| 2015 | -- | $40,600 | $0 | $0 |
| 2014 | $876 | $29,000 | $0 | $0 |
Property History
| Date | Event | Price | Change | Sq Ft Price |
|---|---|---|---|---|
| 05/16/2025 05/16/25 | For Sale | $295,000 | -- | $128 / Sq Ft |
Purchase History
| Date | Type | Sale Price | Title Company |
|---|---|---|---|
| Deed | $165,000 | None Available | |
| Deed | $61,000 | None Available | |
| Interfamily Deed Transfer | -- | None Available |
Mortgage History
| Date | Status | Loan Amount | Loan Type |
|---|---|---|---|
| Previous Owner | $160,000 | Stand Alone Refi Refinance Of Original Loan | |
| Previous Owner | $45,143 | Unknown | |
| Previous Owner | $45,000 | Purchase Money Mortgage |
Similar Homes in Gillett, PA
Source: North Central Penn Board of REALTORS®
MLS Number: 31722450
APN: 40-016.02-036-000-000
- 34959 Route 14
- 0 Roaring Run Rd Unit 22080392
- 36569 Route 14
- 3388 Bucks Creek Rd
- 1753 Updike Rd
- 13459 Berwick Turnpike
- 16023 Berwick Turnpike
- 2871 S Broadway
- 1972 Burnham Rd
- 12873 Berwick Turnpike
- 0 Berwick Turnpike
- 174 Burnett Ln
- 161 Lewis Rd
- 284 Berwick Turnpike
- 3642 W 5th St
- 00 Christian Hollow Rd
- 256 Main St
- 12 Old Post Ln
- 262 Terrace St
- 426 Cheney Rd
