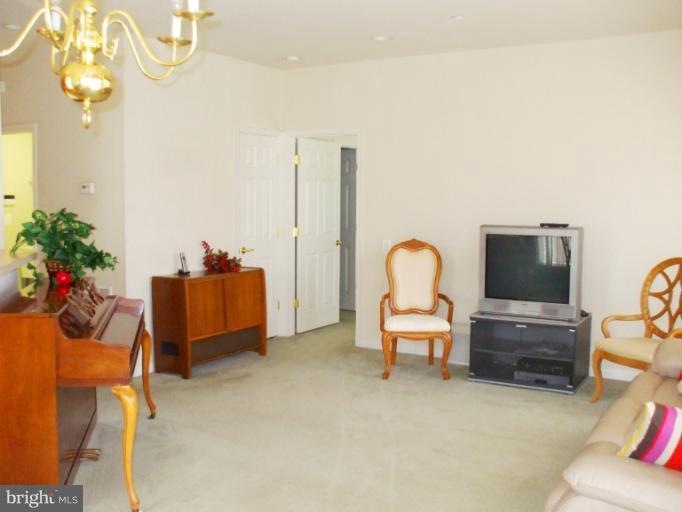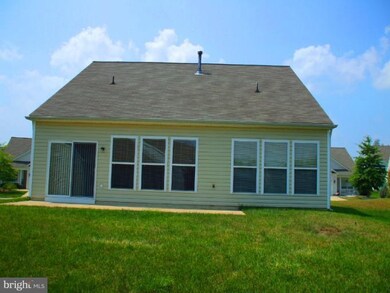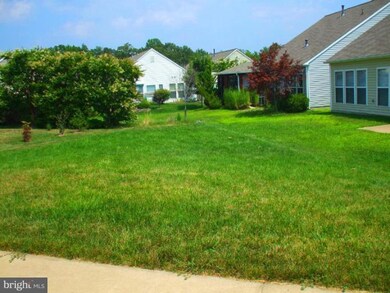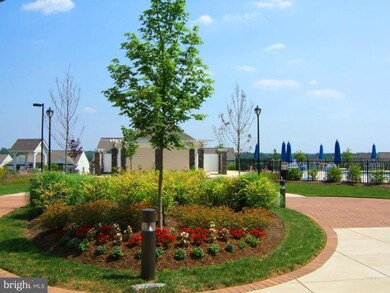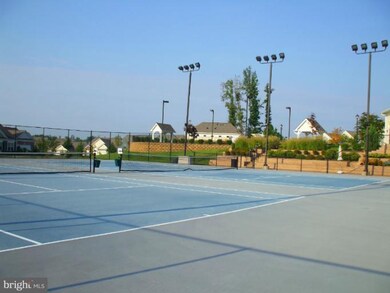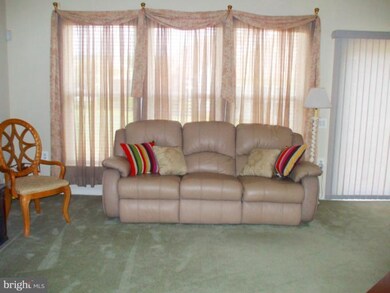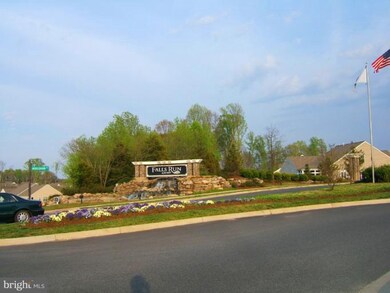
15 Lucketts Dr Fredericksburg, VA 22406
England Run NeighborhoodHighlights
- Concierge
- Senior Community
- Open Floorplan
- Fitness Center
- Gated Community
- Rambler Architecture
About This Home
As of July 2015LET'S MAKE A DEAL ** CHARMING YORK w/ LARGE BACK LOT & HUGE PATIO ** 2 BEDROOMS ** 2 FULL BATHS ** LOVELY KITCHEN w/ CERAMIC TILE ** CENTRAL VACUUM ** NESTLED IN PREMIER ACTIVE ADULT COMMUNITY FALLS RUN (1 OCCUPANT MUST BE 55+). AMENITIES: INDOOR & OUTDOOR POOLS, TENNIS, BOCCE, STATE OF ART FITNESS CENTER, AWARD WINNING CLUBHOUSE, PARTY R.OOMS, BILLIARDS, WALKING PATH. *REGULAR SALE
Last Agent to Sell the Property
Samson Properties License #0225082018 Listed on: 07/22/2011

Home Details
Home Type
- Single Family
Est. Annual Taxes
- $1,919
Year Built
- Built in 2003
Lot Details
- 8,133 Sq Ft Lot
- Property is in very good condition
- Property is zoned R2
HOA Fees
- $139 Monthly HOA Fees
Parking
- 2 Car Attached Garage
- Garage Door Opener
Home Design
- Rambler Architecture
- Brick Exterior Construction
Interior Spaces
- 1,204 Sq Ft Home
- Property has 1 Level
- Open Floorplan
- Central Vacuum
- Chair Railings
- Wainscoting
- Ceiling height of 9 feet or more
- Double Pane Windows
- Window Treatments
- Casement Windows
- Window Screens
- Sliding Doors
- Six Panel Doors
- Entrance Foyer
- Living Room
- Dining Room
- Wood Flooring
Kitchen
- Breakfast Area or Nook
- Electric Oven or Range
- Microwave
- Ice Maker
- Dishwasher
- Disposal
Bedrooms and Bathrooms
- 2 Main Level Bedrooms
- En-Suite Primary Bedroom
- En-Suite Bathroom
- 2 Full Bathrooms
Laundry
- Laundry Room
- Dryer
- Washer
Home Security
- Security Gate
- Alarm System
- Fire and Smoke Detector
- Fire Sprinkler System
Accessible Home Design
- Low Bathroom Mirrors
- Halls are 36 inches wide or more
- Low Closet Rods
- Doors swing in
- Doors with lever handles
- Doors are 32 inches wide or more
- Low Pile Carpeting
Outdoor Features
- Patio
Utilities
- 90% Forced Air Heating and Cooling System
- Vented Exhaust Fan
- Underground Utilities
- Natural Gas Water Heater
- High Speed Internet
- Multiple Phone Lines
- Cable TV Available
Listing and Financial Details
- Tax Lot 658
- Assessor Parcel Number 45-N-3-B-658
Community Details
Overview
- Senior Community
- Association fees include management, insurance, parking fee, pool(s), recreation facility, reserve funds, road maintenance, snow removal, trash, security gate
- Built by DEL WEBB
- Falls Run Subdivision, York Floorplan
Amenities
- Concierge
- Common Area
- Billiard Room
- Community Center
- Party Room
Recreation
- Tennis Courts
- Fitness Center
- Community Indoor Pool
- Community Spa
- Jogging Path
Security
- Security Service
- Gated Community
Ownership History
Purchase Details
Home Financials for this Owner
Home Financials are based on the most recent Mortgage that was taken out on this home.Purchase Details
Home Financials for this Owner
Home Financials are based on the most recent Mortgage that was taken out on this home.Similar Homes in Fredericksburg, VA
Home Values in the Area
Average Home Value in this Area
Purchase History
| Date | Type | Sale Price | Title Company |
|---|---|---|---|
| Warranty Deed | $226,000 | -- | |
| Warranty Deed | $195,000 | -- |
Mortgage History
| Date | Status | Loan Amount | Loan Type |
|---|---|---|---|
| Open | $150,100 | Stand Alone Refi Refinance Of Original Loan | |
| Closed | $151,000 | New Conventional | |
| Previous Owner | $156,000 | New Conventional |
Property History
| Date | Event | Price | Change | Sq Ft Price |
|---|---|---|---|---|
| 07/29/2015 07/29/15 | Sold | $226,000 | -1.5% | $188 / Sq Ft |
| 07/01/2015 07/01/15 | Pending | -- | -- | -- |
| 06/17/2015 06/17/15 | For Sale | $229,500 | +17.7% | $191 / Sq Ft |
| 04/27/2012 04/27/12 | Sold | $195,000 | -4.4% | $162 / Sq Ft |
| 03/17/2012 03/17/12 | Pending | -- | -- | -- |
| 02/01/2012 02/01/12 | For Sale | $204,000 | +4.6% | $169 / Sq Ft |
| 02/01/2012 02/01/12 | Off Market | $195,000 | -- | -- |
| 10/05/2011 10/05/11 | Price Changed | $204,000 | -2.9% | $169 / Sq Ft |
| 07/22/2011 07/22/11 | For Sale | $210,000 | -- | $174 / Sq Ft |
Tax History Compared to Growth
Tax History
| Year | Tax Paid | Tax Assessment Tax Assessment Total Assessment is a certain percentage of the fair market value that is determined by local assessors to be the total taxable value of land and additions on the property. | Land | Improvement |
|---|---|---|---|---|
| 2025 | $2,545 | $280,700 | $95,000 | $185,700 |
| 2024 | $2,545 | $280,700 | $95,000 | $185,700 |
| 2023 | $2,458 | $260,100 | $95,000 | $165,100 |
| 2022 | $2,211 | $260,100 | $95,000 | $165,100 |
| 2021 | $2,059 | $212,300 | $75,000 | $137,300 |
| 2020 | $2,059 | $212,300 | $75,000 | $137,300 |
| 2019 | $1,946 | $192,700 | $65,000 | $127,700 |
| 2018 | $1,908 | $192,700 | $65,000 | $127,700 |
| 2017 | $1,908 | $192,700 | $65,000 | $127,700 |
| 2016 | $1,908 | $192,700 | $65,000 | $127,700 |
| 2015 | -- | $189,100 | $65,000 | $124,100 |
| 2014 | -- | $189,100 | $65,000 | $124,100 |
Agents Affiliated with this Home
-
Warren Brown

Seller's Agent in 2015
Warren Brown
Warren Brown Real Estate
(540) 683-6122
26 Total Sales
-
Patricia McCord

Buyer's Agent in 2015
Patricia McCord
Samson Properties
(703) 407-1947
39 in this area
39 Total Sales
Map
Source: Bright MLS
MLS Number: 1004526122
APN: 45N-3B-658
- 11 Lucketts Dr
- 286 Bridgewater Cir
- 25 Shadwell Ct
- 14 Sugargrove Ct
- 21 Buchanan Ct
- 23 Buchanan Ct
- 12 Brunswick Dr
- 64 Gladstone Dr
- 45 Goose Creek Cir
- 44 Goose Creek Cir
- 227 Smithfield Way
- 7 Covington Dr
- 30 Dayton Cir
- 95 Aspen Hill Dr
- 107 Legend Dr
- 23 Highlander Dr Unit 41-2
- 1 Fletcher Dr
- 504 Batley Ct
- 4 Teri Lyn Ct
- 5 Teri Lyn Ct
