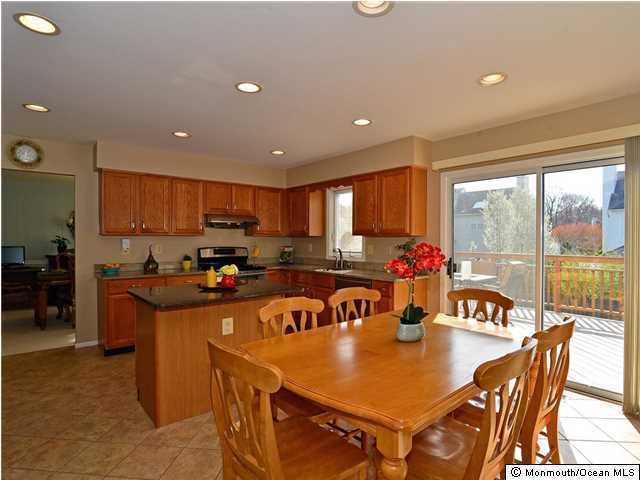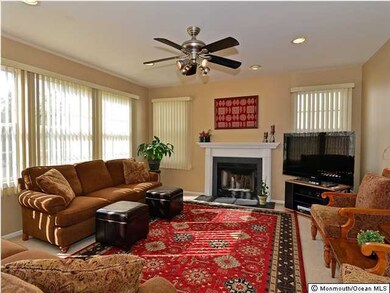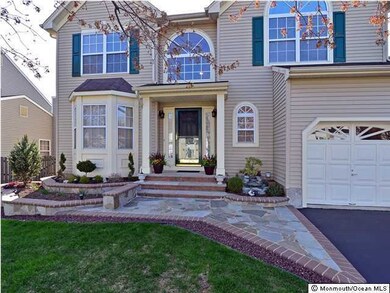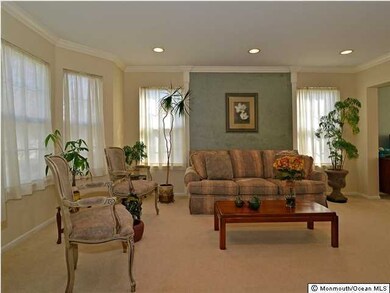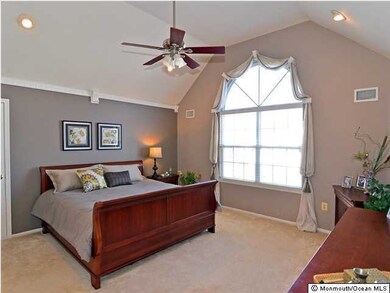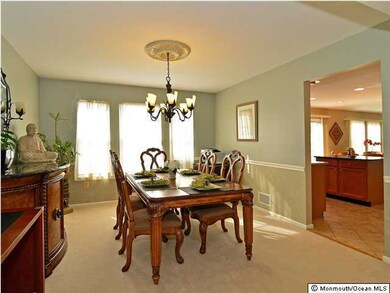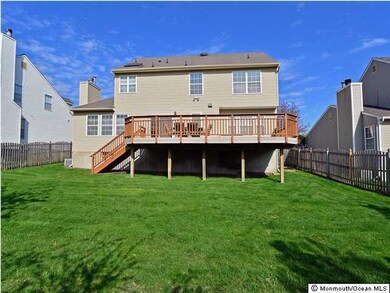
15 Lysbeth Ln Matawan, NJ 07747
Old Bridge Township NeighborhoodHighlights
- Colonial Architecture
- Deck
- No HOA
- Old Bridge High School Rated A-
- Granite Countertops
- Breakfast Room
About This Home
As of June 2016Desirable High Point! Meticulous Condition here! Maintainence free, energy efficient home is ready for new owners! Custom features-landscaping, lovely paver & stone walkway, mailbox, decorative moldings & paint.Brite 2 Story entry, Kitchen w granite ctrs & tile fl, stainless appl,Cozy sunken FR w fplce . All baths updated.Master bdrm w palidium window & vaulted ceiling, + sitting rm! Finished basement w office & storage, Large trex deck leading to fenced yd.Many recessed lites & fans.Epoxy gar
Last Agent to Sell the Property
Coldwell Banker Realty License #9805002 Listed on: 04/29/2014

Last Buyer's Agent
NON MEMBER
VRI Homes
Home Details
Home Type
- Single Family
Est. Annual Taxes
- $11,531
Year Built
- Built in 1995
Lot Details
- Fenced
- Sprinkler System
Parking
- 2 Car Direct Access Garage
- Garage Door Opener
- Double-Wide Driveway
Home Design
- Colonial Architecture
- Shingle Roof
- Vinyl Siding
Interior Spaces
- 2-Story Property
- Crown Molding
- Tray Ceiling
- Ceiling Fan
- Recessed Lighting
- Light Fixtures
- Wood Burning Fireplace
- Blinds
- Sliding Doors
- Entrance Foyer
- Family Room
- Sunken Living Room
- Dining Room
- Pull Down Stairs to Attic
Kitchen
- Breakfast Room
- Eat-In Kitchen
- Gas Cooktop
- Stove
- Dishwasher
- Kitchen Island
- Granite Countertops
Flooring
- Wall to Wall Carpet
- Ceramic Tile
Bedrooms and Bathrooms
- 4 Bedrooms
- Primary bedroom located on second floor
- Walk-In Closet
- Primary Bathroom is a Full Bathroom
- Dual Vanity Sinks in Primary Bathroom
- Primary Bathroom Bathtub Only
- Primary Bathroom includes a Walk-In Shower
Basement
- Heated Basement
- Basement Fills Entire Space Under The House
Outdoor Features
- Deck
- Exterior Lighting
Schools
- Old Bridge High School
Utilities
- Forced Air Heating and Cooling System
- Heating System Uses Natural Gas
- Natural Gas Water Heater
Community Details
- No Home Owners Association
- High Point Subdivision, Colonial Floorplan
Listing and Financial Details
- Exclusions: REFRIGERATOR & BEDROOM CURTAINS EXCLUDED - (SHED & WD NEG)
- Assessor Parcel Number 12283000000053
Ownership History
Purchase Details
Home Financials for this Owner
Home Financials are based on the most recent Mortgage that was taken out on this home.Purchase Details
Home Financials for this Owner
Home Financials are based on the most recent Mortgage that was taken out on this home.Purchase Details
Home Financials for this Owner
Home Financials are based on the most recent Mortgage that was taken out on this home.Similar Homes in Matawan, NJ
Home Values in the Area
Average Home Value in this Area
Purchase History
| Date | Type | Sale Price | Title Company |
|---|---|---|---|
| Deed | $535,000 | Fidelity National Title Ins | |
| Deed | $535,000 | -- | |
| Deed | $225,075 | -- |
Mortgage History
| Date | Status | Loan Amount | Loan Type |
|---|---|---|---|
| Open | $407,000 | New Conventional | |
| Closed | $428,000 | New Conventional | |
| Previous Owner | $130,000 | Credit Line Revolving | |
| Previous Owner | $175,000 | New Conventional | |
| Previous Owner | $203,000 | No Value Available |
Property History
| Date | Event | Price | Change | Sq Ft Price |
|---|---|---|---|---|
| 06/09/2016 06/09/16 | Sold | $535,000 | 0.0% | $245 / Sq Ft |
| 08/13/2014 08/13/14 | Sold | $535,000 | -- | -- |
Tax History Compared to Growth
Tax History
| Year | Tax Paid | Tax Assessment Tax Assessment Total Assessment is a certain percentage of the fair market value that is determined by local assessors to be the total taxable value of land and additions on the property. | Land | Improvement |
|---|---|---|---|---|
| 2024 | $13,926 | $252,200 | $85,900 | $166,300 |
| 2023 | $13,926 | $252,200 | $85,900 | $166,300 |
| 2022 | $13,495 | $252,200 | $85,900 | $166,300 |
| 2021 | $9,915 | $252,200 | $85,900 | $166,300 |
| 2020 | $13,112 | $252,200 | $85,900 | $166,300 |
| 2019 | $12,910 | $252,200 | $85,900 | $166,300 |
| 2018 | $12,754 | $252,200 | $85,900 | $166,300 |
| 2017 | $12,363 | $252,200 | $85,900 | $166,300 |
| 2016 | $12,111 | $252,200 | $85,900 | $166,300 |
| 2015 | $11,906 | $252,200 | $85,900 | $166,300 |
| 2014 | $11,783 | $252,200 | $85,900 | $166,300 |
Agents Affiliated with this Home
-
M
Seller's Agent in 2016
Michael Minervini
RE/MAX
-
Richard Adamski

Buyer's Agent in 2016
Richard Adamski
EXP Realty
(908) 839-9634
3 in this area
38 Total Sales
-
Carol Poster
C
Seller's Agent in 2014
Carol Poster
Coldwell Banker Realty
(732) 492-2580
2 in this area
30 Total Sales
-
N
Buyer's Agent in 2014
NON MEMBER
VRI Homes
-
N
Buyer's Agent in 2014
NON MEMBER MORR
NON MEMBER
Map
Source: MOREMLS (Monmouth Ocean Regional REALTORS®)
MLS Number: 21416443
APN: 15-12283-0000-00053
- 1 Kristen Ct
- 6 Kristen Ct
- 7 Kristen Ct
- 35 Bennett Rd
- 403 Ticetown Rd
- 11 Westley Rd
- 4087 Highway 516
- 194 Yorkshire Ct
- 251 Chaucer Ct
- 175 Bristol Ct
- 3995 Old Bridge Matawan Rd
- 813 Darlington Dr
- 166 Devon Ct
- 745 Darlington Dr
- 268 Bishop Ct
- 308 Pewter Ct
- 0-0 Westley Rd
- 24 Higgins Rd
- 135 Archery Ct
- 362 Minstrel Ct
