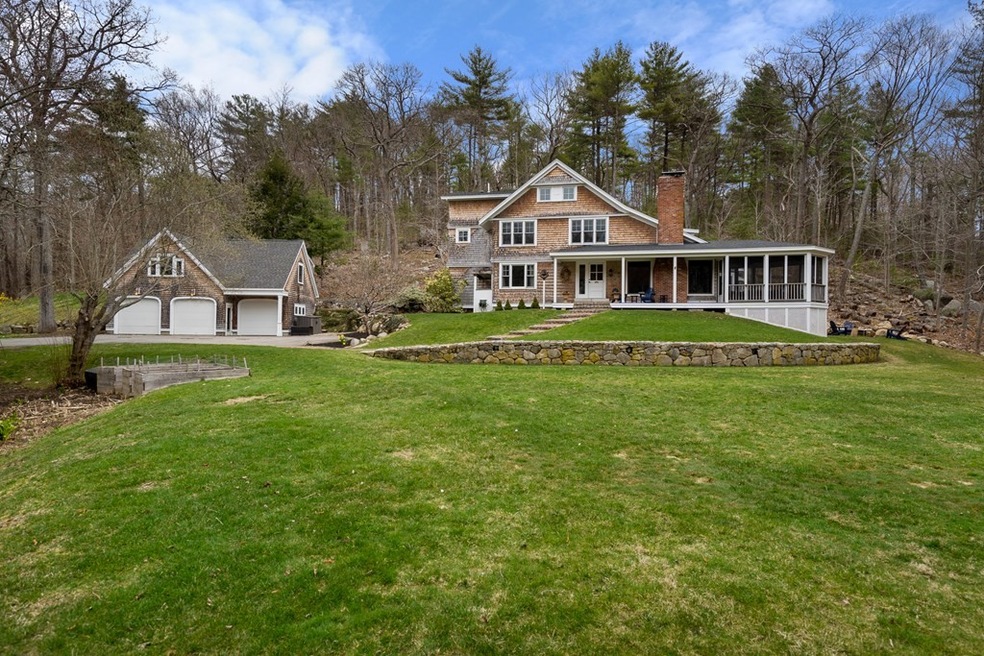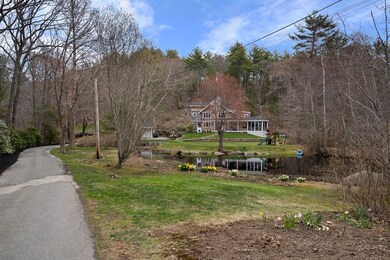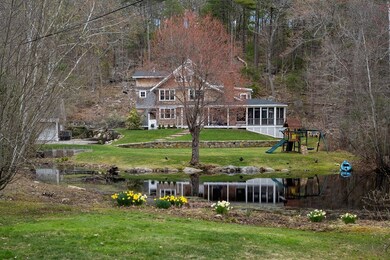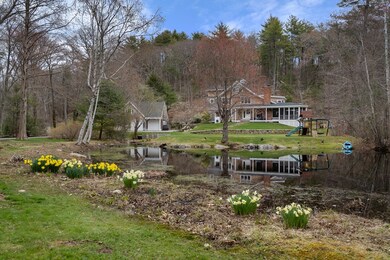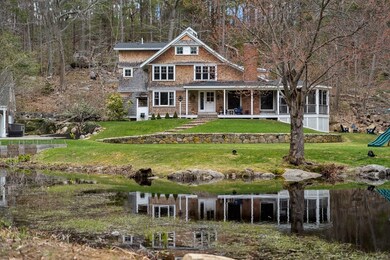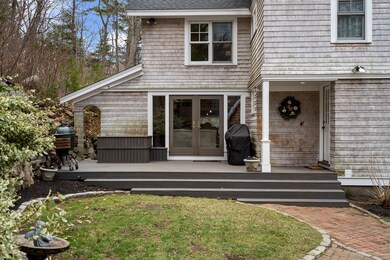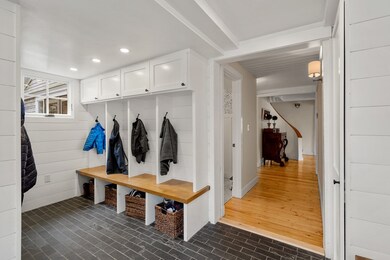
15 Magnolia Ave Manchester, MA 01944
Estimated Value: $1,590,000 - $2,748,000
Highlights
- Marina
- Golf Course Community
- Medical Services
- Manchester Essex Regional High School Rated A
- Community Stables
- Waterfront
About This Home
As of July 2021Enjoy the majestic openness of this contemporary, sited on over three private acres overlooking rolling lawns, gardens and a private pond. Soaring ceilings and walls of glass combine an open floor plan with several rooms, well suited for work or home study. In pristine condition, the property features an open chef's kitchen that opens to both a generous sitting area and gracious dining area perfect for large or intimate gatherings. The spacious living room with a fireplace opens to a massive, screened porch overlooking the grounds, pond and the central family gathering place in the summer. The lower level offers a large playroom easily accessed from the kitchen. There is a separate two-car garage with a studio currently being used as a gym/media room.
Last Agent to Sell the Property
Coldwell Banker Realty - Manchester Listed on: 04/21/2021

Home Details
Home Type
- Single Family
Est. Annual Taxes
- $15,367
Year Built
- Built in 1974
Lot Details
- 3.04 Acre Lot
- Waterfront
- Near Conservation Area
- Property is zoned Res C
Parking
- 2 Car Detached Garage
- Driveway
- Open Parking
- Off-Street Parking
Home Design
- Contemporary Architecture
- Frame Construction
- Shingle Roof
- Concrete Perimeter Foundation
Interior Spaces
- 4,000 Sq Ft Home
- Open Floorplan
- Cathedral Ceiling
- Insulated Windows
- French Doors
- Sliding Doors
- Insulated Doors
- Mud Room
- Entrance Foyer
- Living Room with Fireplace
- Den
- Play Room
- Screened Porch
- Home Gym
- Home Security System
Kitchen
- Oven
- Range
- Dishwasher
- Stainless Steel Appliances
- Upgraded Countertops
Flooring
- Wood
- Pine Flooring
- Wall to Wall Carpet
- Ceramic Tile
Bedrooms and Bathrooms
- 5 Bedrooms
- Primary bedroom located on second floor
- Custom Closet System
- Walk-In Closet
- Double Vanity
- Bathtub with Shower
- Separate Shower
Basement
- Basement Fills Entire Space Under The House
- Laundry in Basement
Outdoor Features
- Patio
Location
- Property is near public transit
- Property is near schools
Schools
- Memorial Elementary School
- Man/Essex Middle School
- Man/Essex High School
Utilities
- Forced Air Heating and Cooling System
- 4 Cooling Zones
- 4 Heating Zones
- Heating System Uses Natural Gas
- Gas Water Heater
- Private Sewer
Listing and Financial Details
- Tax Lot 5
- Assessor Parcel Number 2016141
Community Details
Overview
- No Home Owners Association
Amenities
- Medical Services
- Shops
Recreation
- Marina
- Golf Course Community
- Tennis Courts
- Community Pool
- Park
- Community Stables
- Jogging Path
- Bike Trail
Ownership History
Purchase Details
Home Financials for this Owner
Home Financials are based on the most recent Mortgage that was taken out on this home.Purchase Details
Home Financials for this Owner
Home Financials are based on the most recent Mortgage that was taken out on this home.Purchase Details
Home Financials for this Owner
Home Financials are based on the most recent Mortgage that was taken out on this home.Purchase Details
Similar Homes in the area
Home Values in the Area
Average Home Value in this Area
Purchase History
| Date | Buyer | Sale Price | Title Company |
|---|---|---|---|
| Swerdloff Craig | $1,650,000 | None Available | |
| Linstra Lt | $1,210,000 | -- | |
| Benoit Christopher C | $895,000 | -- | |
| Bistrong Jeffrey M | $480,000 | -- |
Mortgage History
| Date | Status | Borrower | Loan Amount |
|---|---|---|---|
| Open | Swerdloff Craig | $1,320,000 | |
| Previous Owner | Linstra Lt 2012 | $200,000 | |
| Previous Owner | Linstra Lt | $968,000 | |
| Previous Owner | Bistrong Jeffrey M | $716,000 | |
| Previous Owner | Bistrong Jeffrey M | $300,000 | |
| Previous Owner | Bistrong Jeffrey M | $322,000 |
Property History
| Date | Event | Price | Change | Sq Ft Price |
|---|---|---|---|---|
| 07/15/2021 07/15/21 | Sold | $1,650,000 | 0.0% | $413 / Sq Ft |
| 05/04/2021 05/04/21 | Pending | -- | -- | -- |
| 04/21/2021 04/21/21 | For Sale | $1,650,000 | +36.4% | $413 / Sq Ft |
| 11/30/2016 11/30/16 | Sold | $1,210,000 | +0.8% | $325 / Sq Ft |
| 10/17/2016 10/17/16 | Pending | -- | -- | -- |
| 09/15/2016 09/15/16 | For Sale | $1,200,000 | +34.1% | $322 / Sq Ft |
| 08/10/2012 08/10/12 | Sold | $895,000 | -3.2% | $236 / Sq Ft |
| 06/06/2012 06/06/12 | Pending | -- | -- | -- |
| 03/20/2012 03/20/12 | Price Changed | $925,000 | -7.4% | $244 / Sq Ft |
| 09/16/2011 09/16/11 | Price Changed | $999,000 | -5.1% | $263 / Sq Ft |
| 05/04/2011 05/04/11 | For Sale | $1,053,000 | -- | $277 / Sq Ft |
Tax History Compared to Growth
Tax History
| Year | Tax Paid | Tax Assessment Tax Assessment Total Assessment is a certain percentage of the fair market value that is determined by local assessors to be the total taxable value of land and additions on the property. | Land | Improvement |
|---|---|---|---|---|
| 2025 | $12,647 | $1,382,200 | $563,600 | $818,600 |
| 2024 | $12,133 | $1,297,700 | $538,300 | $759,400 |
| 2023 | $11,852 | $1,136,300 | $486,300 | $650,000 |
| 2022 | $11,288 | $1,064,900 | $486,300 | $578,600 |
| 2021 | $10,989 | $999,900 | $486,300 | $513,600 |
| 2020 | $11,026 | $942,400 | $466,000 | $476,400 |
| 2019 | $10,590 | $943,000 | $466,000 | $477,000 |
| 2018 | $9,734 | $882,500 | $466,000 | $416,500 |
| 2017 | $9,312 | $846,500 | $430,000 | $416,500 |
| 2016 | $9,563 | $863,900 | $430,000 | $433,900 |
| 2015 | $9,180 | $846,900 | $407,500 | $439,400 |
Agents Affiliated with this Home
-
Lynda Surdam

Seller's Agent in 2021
Lynda Surdam
Coldwell Banker Realty - Manchester
(978) 764-7474
25 in this area
41 Total Sales
-
Leigh Ventura
L
Buyer's Agent in 2021
Leigh Ventura
Compass
(617) 513-5082
1 in this area
23 Total Sales
-
Julie Costa

Seller's Agent in 2016
Julie Costa
Keller Williams Realty Evolution
(978) 828-4064
96 Total Sales
-
Jessica Tully
J
Buyer's Agent in 2016
Jessica Tully
William Raveis R.E. & Home Services
(978) 835-3879
14 in this area
41 Total Sales
-
Holly Fabyan

Seller's Agent in 2012
Holly Fabyan
J. Barrett & Company
(978) 526-1949
27 in this area
58 Total Sales
Map
Source: MLS Property Information Network (MLS PIN)
MLS Number: 72818090
APN: MANC-000005-000000-000005
- 29 Magnolia Ave
- 5 Kings Way
- 23 University Ln
- 370 Summer St
- 5 Blossom Ln
- 6 Saint Peters Ln
- 624 Western Ave
- 23 Ocean St
- 4 Dexter Ln
- 52 Raymond St
- 3 Lexington Ave
- 210 Summer St
- 12 Ancient County Way
- 2 Ocean Ave Unit 3H
- 44 Lexington Ave Unit 23
- 44 Lexington Ave Unit 5
- 54 Lexington Ave Unit 32
- 2 Old Salem Path
- 146 Hesperus Ave
- 11 Mill St
- 15 Magnolia Ave
- 2 Overledge Rd
- 17 Magnolia Ave
- 4 Overledge Rd
- 16 Magnolia Ave
- 1 Overledge Rd
- 6 Overledge Rd
- 19 Magnolia Ave
- 6 Big Rock Rd
- 14 Magnolia Ave
- 11 Magnolia Ave
- 8 Big Rock Rd
- 8 Overledge Rd
- 21 Magnolia Ave
- 20 Magnolia Ave
- 3 Overledge Rd
- 4 Big Rock Rd
- 12 Magnolia Ave
- 33 University Ln
- 10 Overledge Rd
