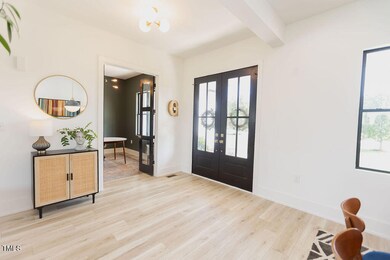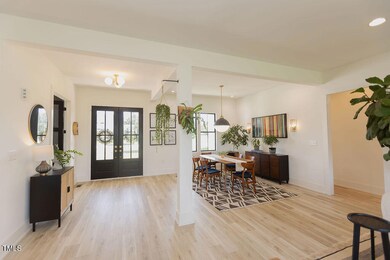
15 Magnolia Ln Youngsville, NC 27596
Estimated payment $4,327/month
Highlights
- Finished Room Over Garage
- Transitional Architecture
- Attic
- Open Floorplan
- Cathedral Ceiling
- Quartz Countertops
About This Home
Luxury and Elegant Modern Farmhouse with large lot! Experience refined living in this exquisite 4-bedroom, 2.5-bath luxury home, designed with impeccable taste and built for comfort and style. This residence offers an exceptional blend of sophistication and function. From the moment you step inside, you're greeted by soaring ceilings, rich finishes, and a thoughtfully designed floor plan that balances open-concept living with private retreat spaces. The gourmet kitchen is a chef's dream, featuring high-end appliances, custom cabinetry, and a spacious island ideal for entertaining.
The expansive primary suite offers a serene escape, complete with a spa-inspired en-suite bath and generous walk-in closet. Work from home in your private office overlooking the expansive front yard. Three additional bedrooms provide versatility for guests, home office, or family living. Walk-in attic with unfinished space for all your storage needs.
Outdoors, enjoy beautifully landscaped grounds and ample room for relaxation or entertaining. The oversized 3-car garage offers both convenience and abundant storage for vehicles, hobbies, or luxury toys.
With no detail overlooked, this home delivers a lifestyle of comfort, elegance, and prestige.
Low County Taxes!
Home Details
Home Type
- Single Family
Est. Annual Taxes
- $3,776
Year Built
- Built in 2022
Lot Details
- 1.15 Acre Lot
- Landscaped
- Open Lot
Parking
- 3 Car Attached Garage
- Finished Room Over Garage
- Side Facing Garage
- Garage Door Opener
Home Design
- Transitional Architecture
- Farmhouse Style Home
- Brick Exterior Construction
- Brick Foundation
- Block Foundation
- Shingle Roof
- HardiePlank Type
Interior Spaces
- 2,786 Sq Ft Home
- 1-Story Property
- Open Floorplan
- Wet Bar
- Wired For Data
- Bookcases
- Bar Fridge
- Smooth Ceilings
- Cathedral Ceiling
- Ceiling Fan
- Recessed Lighting
- Chandelier
- Entrance Foyer
- Family Room
- Dining Room
- Home Office
- Luxury Vinyl Tile Flooring
Kitchen
- Double Oven
- Built-In Range
- Plumbed For Ice Maker
- Dishwasher
- Stainless Steel Appliances
- Smart Appliances
- Kitchen Island
- Quartz Countertops
Bedrooms and Bathrooms
- 4 Bedrooms
- Walk-In Closet
- Double Vanity
- Separate Shower in Primary Bathroom
- Walk-in Shower
Laundry
- Laundry Room
- Laundry on main level
- Sink Near Laundry
Attic
- Attic Floors
- Permanent Attic Stairs
- Unfinished Attic
Outdoor Features
- Covered patio or porch
- Rain Gutters
Schools
- Royal Elementary School
- Bunn Middle School
- Bunn High School
Utilities
- Forced Air Heating and Cooling System
- Heat Pump System
- Well
- Electric Water Heater
- Septic Tank
Community Details
- No Home Owners Association
- Magnolia Springs Subdivision
Listing and Financial Details
- Assessor Parcel Number 039731
Map
Home Values in the Area
Average Home Value in this Area
Tax History
| Year | Tax Paid | Tax Assessment Tax Assessment Total Assessment is a certain percentage of the fair market value that is determined by local assessors to be the total taxable value of land and additions on the property. | Land | Improvement |
|---|---|---|---|---|
| 2024 | $3,776 | $654,700 | $60,000 | $594,700 |
| 2023 | $3,451 | $388,430 | $45,000 | $343,430 |
| 2022 | $387 | $45,000 | $45,000 | $0 |
| 2021 | $392 | $45,000 | $45,000 | $0 |
| 2020 | $390 | $45,000 | $45,000 | $0 |
| 2019 | $390 | $45,000 | $45,000 | $0 |
| 2018 | $391 | $45,000 | $45,000 | $0 |
| 2017 | $431 | $45,000 | $45,000 | $0 |
| 2016 | $447 | $45,000 | $45,000 | $0 |
| 2015 | $447 | $45,000 | $45,000 | $0 |
| 2014 | $423 | $45,000 | $45,000 | $0 |
Property History
| Date | Event | Price | Change | Sq Ft Price |
|---|---|---|---|---|
| 06/06/2025 06/06/25 | For Sale | $725,000 | -3.5% | $260 / Sq Ft |
| 12/15/2023 12/15/23 | Off Market | $750,951 | -- | -- |
| 03/02/2023 03/02/23 | Sold | $750,951 | +1.2% | $290 / Sq Ft |
| 05/26/2022 05/26/22 | Pending | -- | -- | -- |
| 05/26/2022 05/26/22 | For Sale | $742,200 | -- | $287 / Sq Ft |
Purchase History
| Date | Type | Sale Price | Title Company |
|---|---|---|---|
| Warranty Deed | $70,000 | Murphy Law Pllc | |
| Warranty Deed | $90,000 | None Available | |
| Deed | $90,000 | -- |
Mortgage History
| Date | Status | Loan Amount | Loan Type |
|---|---|---|---|
| Open | $593,760 | Construction |
Similar Homes in Youngsville, NC
Source: Doorify MLS
MLS Number: 10101265
APN: 039731
- 136 Dixie Ln
- 0 Mitchell Town Rd
- 25 Williamston Ridge Dr
- 5021 Mitchell Town Rd
- 6928 Will Let Ln
- 150 Williamston Ridge Dr
- 5936 Two Pines Trail
- 5920 Two Pines Trail
- 5916 Two Pines Trail
- 1328 Bethlehem Church Rd
- 7404 Halifax Rd
- 6733 Oscar Barham Rd
- 5124 Grist Stone Way
- 5100 Grist Stone Way
- 20 Willows Den Ct
- 4924 Zebulon Rd
- 300 Williamston Ridge Dr
- 8401 Mitchell Mill Rd
- 105 Perry Ln
- 6404 Pulley Town Rd
- 108 S Main St
- 836 Emmer St
- 812 Willow Tower Ct
- 205 Sir William Ln
- 152 Rolesville Ridge Dr
- 144 Rolesville Ridge Dr
- 636 Long Melford Dr
- 2124 Longmont Dr
- 1385 Tarboro Rd
- 1387 Tarboro Rd
- 1679 Singing Bird Trail
- 1104 Buttercup Ln
- 1015 Grand Ridge Dr
- 1520 Foal Run Trail
- 1516 Foal Run Trail
- 325 Plott Hound Ln
- 138 Etteinne Garden Ln
- 1432 Latham Garden Dr
- 345 Trout Valley Rd
- 355 Alcock Ln






