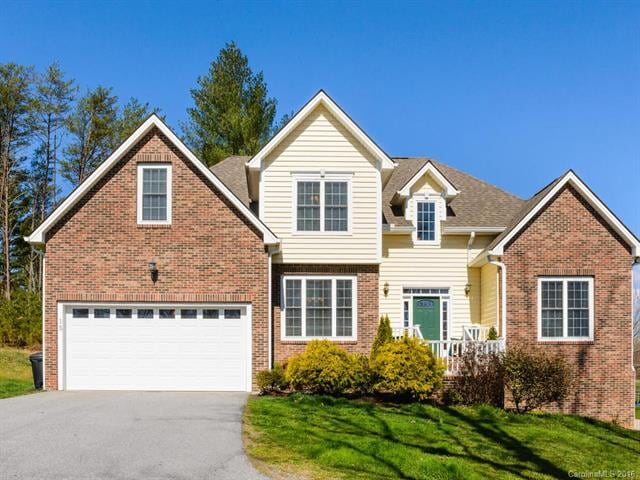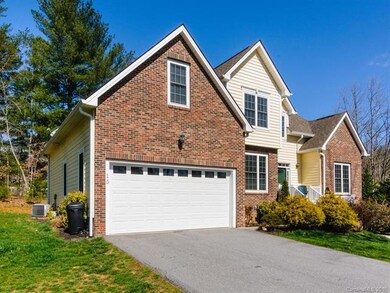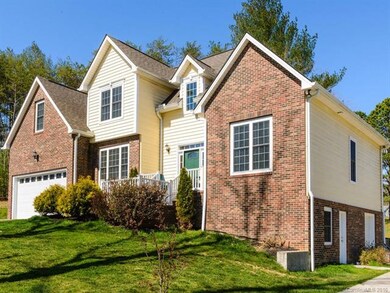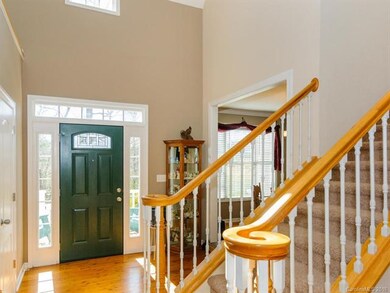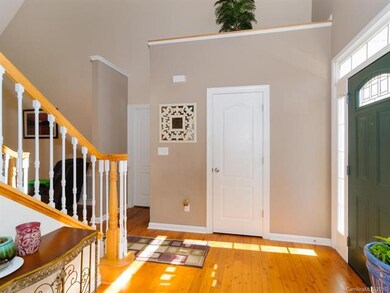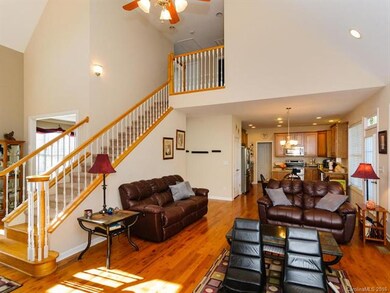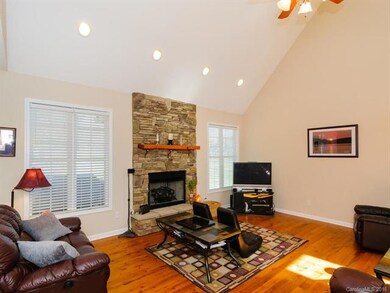
15 Magnolia Woods Ln Fletcher, NC 28732
Highlights
- Whirlpool in Pool
- Open Floorplan
- Wood Flooring
- Fairview Elementary School Rated A-
- Cathedral Ceiling
- Modern Architecture
About This Home
As of July 2020Close in and convenient rural living at its finest in the Fletcher/Fairview area! Modern open floor plan offers 9 and 18 ft. ceilings, beautiful HW floors, granite kitchen, walk-in closets, loft, stone FP w/gas logs, large laundry, BONUS room and more! Full unfinished basement has a 3rd utility garage, also stubbed for bath and ready for workshop, storage, or expansion. Big open level yard in a pastoral setting offering mountain views with woods and stream on the parameters!!! Its a must see!
Last Buyer's Agent
Eskritt Group
Home Details
Home Type
- Single Family
Year Built
- Built in 2008
Lot Details
- Home fronts a stream
- Level Lot
- Open Lot
- Many Trees
HOA Fees
- $8 Monthly HOA Fees
Parking
- 3
Home Design
- Modern Architecture
- Vinyl Siding
Interior Spaces
- Open Floorplan
- Cathedral Ceiling
- Skylights
- Wood Burning Fireplace
- Gas Log Fireplace
- Kitchen Island
Flooring
- Wood
- Tile
Bedrooms and Bathrooms
- Walk-In Closet
Pool
- Whirlpool in Pool
Utilities
- Well
- Cable TV Available
Listing and Financial Details
- Assessor Parcel Number 9675-42-2945
- Tax Block 2
Ownership History
Purchase Details
Home Financials for this Owner
Home Financials are based on the most recent Mortgage that was taken out on this home.Purchase Details
Home Financials for this Owner
Home Financials are based on the most recent Mortgage that was taken out on this home.Purchase Details
Home Financials for this Owner
Home Financials are based on the most recent Mortgage that was taken out on this home.Similar Homes in Fletcher, NC
Home Values in the Area
Average Home Value in this Area
Purchase History
| Date | Type | Sale Price | Title Company |
|---|---|---|---|
| Warranty Deed | $410,000 | None Available | |
| Warranty Deed | $350,000 | None Available | |
| Warranty Deed | $354,000 | None Available |
Mortgage History
| Date | Status | Loan Amount | Loan Type |
|---|---|---|---|
| Open | $389,500 | New Conventional | |
| Previous Owner | $332,500 | New Conventional | |
| Previous Owner | $282,500 | New Conventional | |
| Previous Owner | $283,200 | Unknown | |
| Previous Owner | $350,000 | Construction |
Property History
| Date | Event | Price | Change | Sq Ft Price |
|---|---|---|---|---|
| 07/22/2020 07/22/20 | Sold | $410,000 | -2.4% | $185 / Sq Ft |
| 05/24/2020 05/24/20 | Pending | -- | -- | -- |
| 05/19/2020 05/19/20 | Price Changed | $420,000 | -2.3% | $189 / Sq Ft |
| 03/23/2020 03/23/20 | For Sale | $430,000 | 0.0% | $194 / Sq Ft |
| 03/05/2020 03/05/20 | Pending | -- | -- | -- |
| 02/28/2020 02/28/20 | For Sale | $430,000 | +22.9% | $194 / Sq Ft |
| 07/26/2016 07/26/16 | Sold | $350,000 | -7.7% | $148 / Sq Ft |
| 06/21/2016 06/21/16 | Pending | -- | -- | -- |
| 10/15/2015 10/15/15 | For Sale | $379,000 | -- | $160 / Sq Ft |
Tax History Compared to Growth
Tax History
| Year | Tax Paid | Tax Assessment Tax Assessment Total Assessment is a certain percentage of the fair market value that is determined by local assessors to be the total taxable value of land and additions on the property. | Land | Improvement |
|---|---|---|---|---|
| 2023 | $3,243 | $478,600 | $68,700 | $409,900 |
| 2022 | $3,030 | $478,600 | $0 | $0 |
| 2021 | $3,030 | $478,600 | $0 | $0 |
| 2020 | $2,847 | $422,400 | $0 | $0 |
| 2019 | $2,847 | $422,400 | $0 | $0 |
| 2018 | $2,720 | $422,400 | $0 | $0 |
| 2017 | $2,720 | $323,600 | $0 | $0 |
| 2016 | $2,294 | $323,600 | $0 | $0 |
| 2015 | $2,294 | $323,600 | $0 | $0 |
| 2014 | $2,294 | $323,600 | $0 | $0 |
Agents Affiliated with this Home
-
Devon Faria
D
Seller's Agent in 2020
Devon Faria
NextHome Partners
(828) 490-7619
17 in this area
168 Total Sales
-
Steve Crouch
S
Buyer's Agent in 2020
Steve Crouch
Allen Tate/Beverly-Hanks Hendersonville
(828) 215-2871
8 in this area
35 Total Sales
-
Dale Merrill

Seller's Agent in 2016
Dale Merrill
RE/MAX Executives Charlotte, NC
(828) 232-2334
5 Total Sales
-
E
Buyer's Agent in 2016
Eskritt Group
Map
Source: Canopy MLS (Canopy Realtor® Association)
MLS Number: CAR3122044
APN: 9675-42-2945-00000
- 304 Terra Ridge Ln
- 365 Chukar Way Unit 22
- 437 Pisgah Vista Rd Unit Lot 37
- 405 Pisgah Vista Rd Unit 34
- 337 Chukar Way Unit Lot 21
- 69 Ivy Ln
- 38 Thistle Ln
- 236 Turkey Ridge Rd Unit 13
- 34 Ivy Ln
- 802 Concord Rd
- 34 Legacy Mountain Trail
- 803 Concord Rd
- 15 Burtiller Ln
- 46 Bob Barnwell Rd
- 14 Sweet Gum Hill
- TBD Lytle Rd
- 1450 Cane Creek Rd
- 000 Ravenwood Dr Unit 6
- 65 Bradford Vista
- 5 Bridgewater Dr
