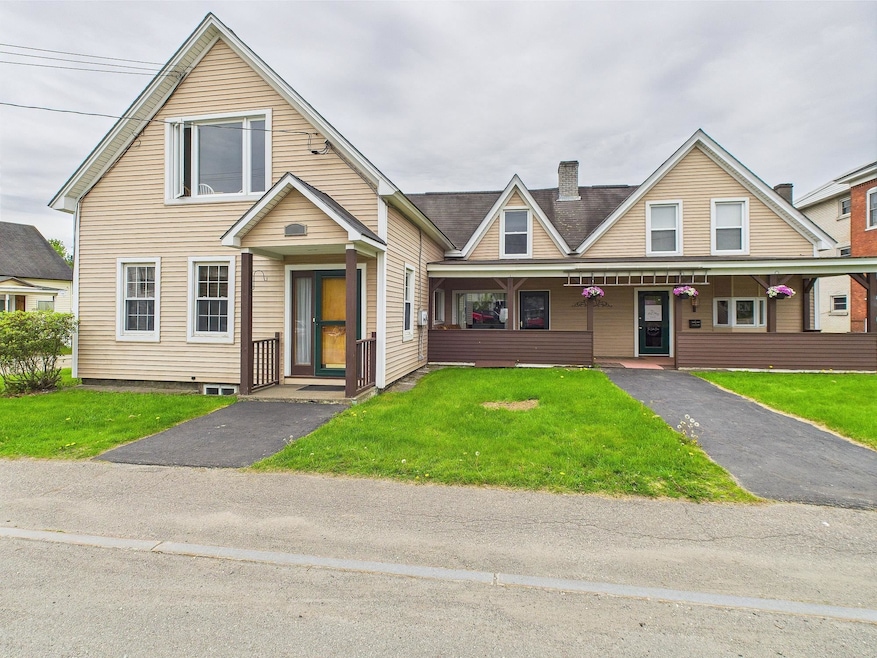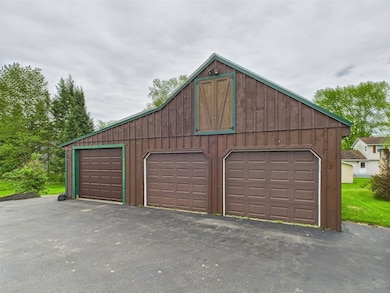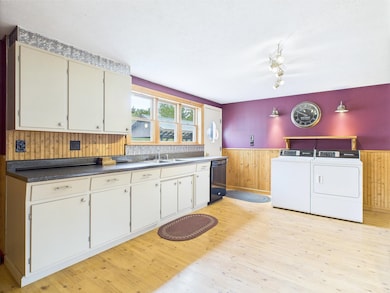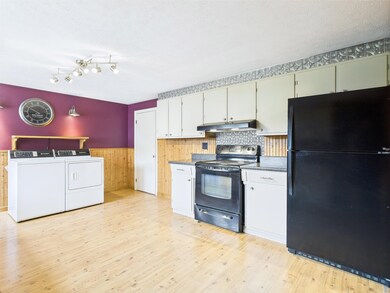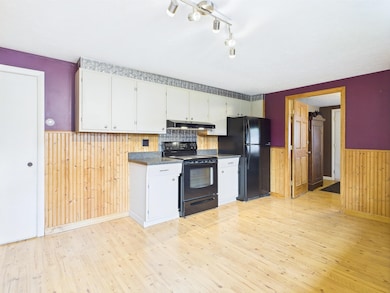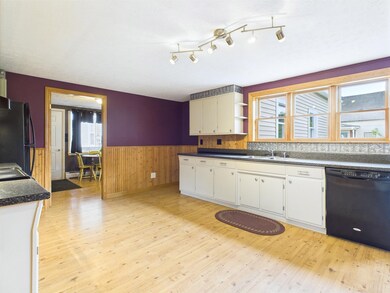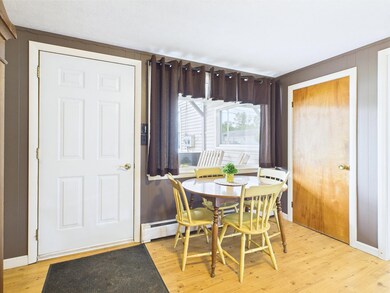15 Main St Colebrook, NH 03576
Estimated payment $2,176/month
Highlights
- Deck
- Mud Room
- Soaking Tub
- Cathedral Ceiling
- Natural Light
- Woodwork
About This Home
Fantastic investment opportunity in the heart of Stewartstown! This versatile 3-unit property offers endless potential—whether you're looking to run your own business, generate rental income, or create a spacious single-family home.
Unit 1 is a first-floor space currently operating as a hair and nail salon with a half bath. It could easily be converted back to a residential apartment and reconnected to the full kitchen and laundry area already in place.
Unit 2 is a comfortable first-floor apartment featuring a mudroom with laundry, a spacious kitchen with center island open to the large living room, 1 bedroom, and a 3-piece bath with a large shower.
Unit 3, located on the second floor, offers a spacious kitchen, huge bedroom with cathedral ceiling and walk-in closet, large bathroom with soaking tub and separate shower, plus its own mudroom/laundry area.
Units 2 and 3 could easily be combined to create a roomy single-family residence. Enjoy the large covered front porch for Units 1 and 2, a private sun deck out back, a 3-car garage with storage above, a spacious backyard with a pavilion area, and a paved driveway offering ample off-street parking.
With easy snowmobile and ATV trail access, and the unique ability to live and work in the same building, this property is a rare find in the North Country!
Listing Agent
KW Coastal and Lakes & Mtns Realty/A Notch Above Brokerage Phone: 603-538-9922 License #061568 Listed on: 06/04/2025

Home Details
Home Type
- Single Family
Est. Annual Taxes
- $3,985
Year Built
- Built in 1900
Lot Details
- 0.38 Acre Lot
- Level Lot
Parking
- 3 Car Garage
- Driveway
Home Design
- Concrete Foundation
- Stone Foundation
- Wood Frame Construction
- Shingle Roof
Interior Spaces
- Property has 2 Levels
- Woodwork
- Cathedral Ceiling
- Ceiling Fan
- Natural Light
- Mud Room
- Dining Area
- Fire and Smoke Detector
- Kitchen Island
- Washer and Dryer Hookup
Bedrooms and Bathrooms
- 2 Bedrooms
- Walk-In Closet
- Soaking Tub
Basement
- Heated Basement
- Interior Basement Entry
Schools
- Stewartstown Community Sch Elementary School
- Stewartstown Community Middle School
- Choice High School
Utilities
- Common Heating System
- Hot Water Heating System
Additional Features
- Deck
- Accessory Dwelling Unit (ADU)
Community Details
- Trails
Listing and Financial Details
- Tax Lot 104
- Assessor Parcel Number U1
Map
Home Values in the Area
Average Home Value in this Area
Tax History
| Year | Tax Paid | Tax Assessment Tax Assessment Total Assessment is a certain percentage of the fair market value that is determined by local assessors to be the total taxable value of land and additions on the property. | Land | Improvement |
|---|---|---|---|---|
| 2024 | $3,985 | $249,400 | $52,100 | $197,300 |
| 2023 | $3,661 | $249,400 | $52,100 | $197,300 |
| 2022 | $3,557 | $146,000 | $20,300 | $125,700 |
| 2021 | $3,485 | $146,000 | $20,300 | $125,700 |
| 2020 | $3,449 | $146,000 | $20,300 | $125,700 |
| 2019 | $3,443 | $146,000 | $20,300 | $125,700 |
| 2018 | $3,286 | $146,000 | $20,300 | $125,700 |
| 2016 | $2,906 | $121,700 | $21,300 | $100,400 |
| 2015 | $2,888 | $121,700 | $21,300 | $100,400 |
| 2014 | $2,845 | $121,700 | $21,300 | $100,400 |
| 2013 | $2,845 | $121,700 | $21,300 | $100,400 |
Property History
| Date | Event | Price | List to Sale | Price per Sq Ft |
|---|---|---|---|---|
| 06/04/2025 06/04/25 | For Sale | $349,900 | -- | $129 / Sq Ft |
Source: PrimeMLS
MLS Number: 5044700
APN: STEW-000001U-000000-000104
- 909 Washington St
- 13 Darwin Dr
- 30 Holmes St
- 147 Canaan Mobile Home Park Unit 18
- 11 Bohan St
- 1165 Vermont 253
- - Canaan Hill Rd
- 369 Hall Stream Rd
- 204 Hall Stream Rd
- 376 US Route 3
- 333 Chamberlain Rd
- 3959 Vermont 102
- 869 Piper Hill Rd
- 12 River Rd
- - Bishop Brook Rd
- - Kemp Hill Rd
- 130 Poisson Dr
- 0 Hemon Hill Rd Unit 15
- TBD Ridge Rd
- 621 Bishop Brook Rd
