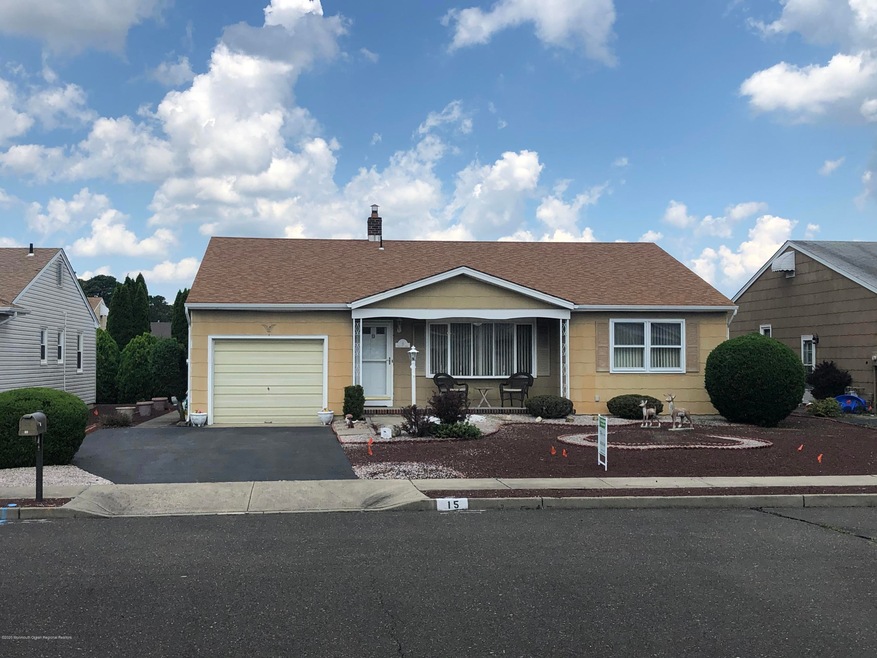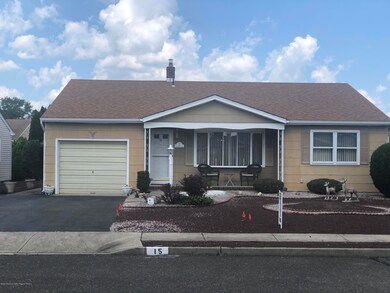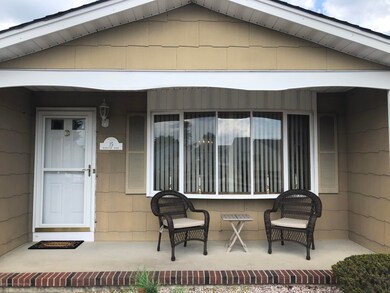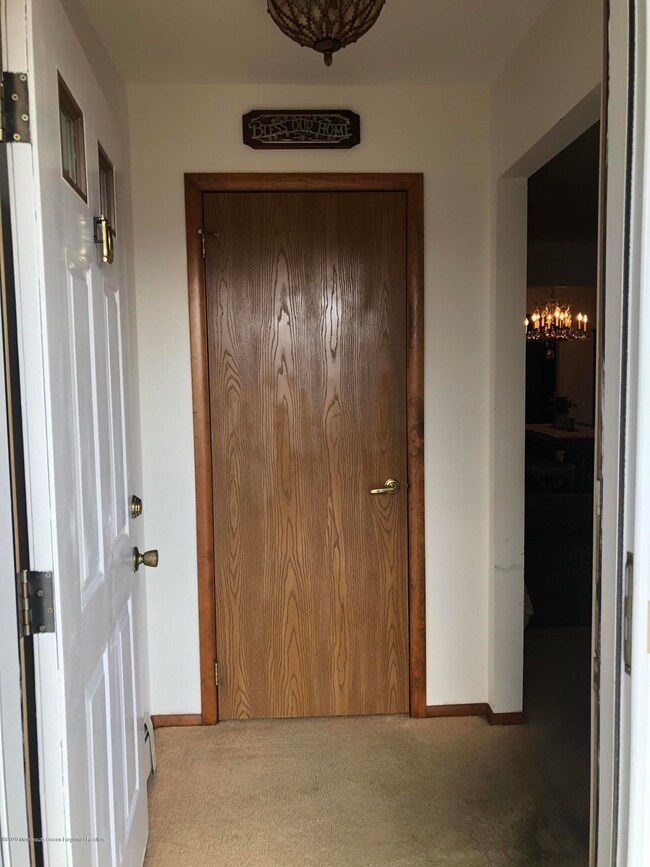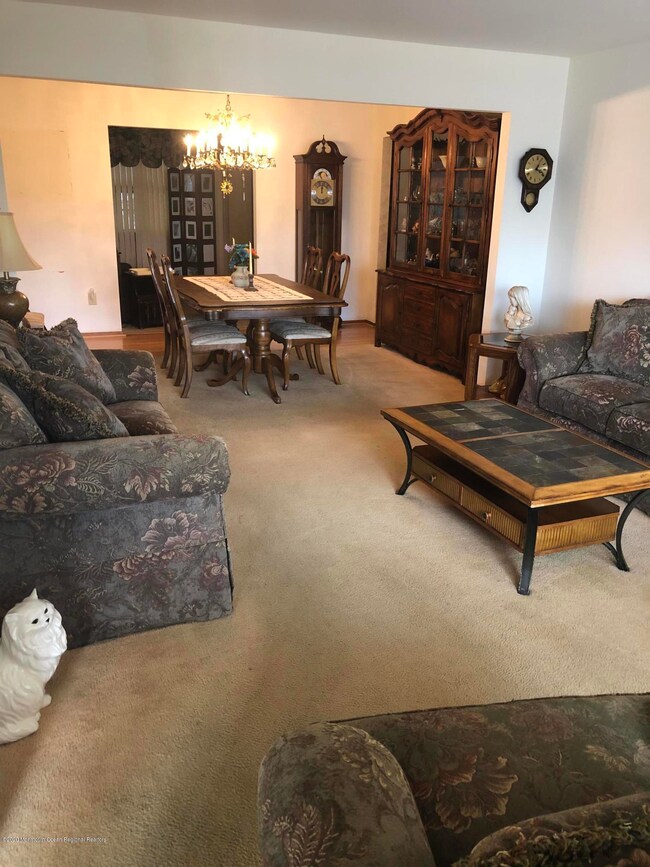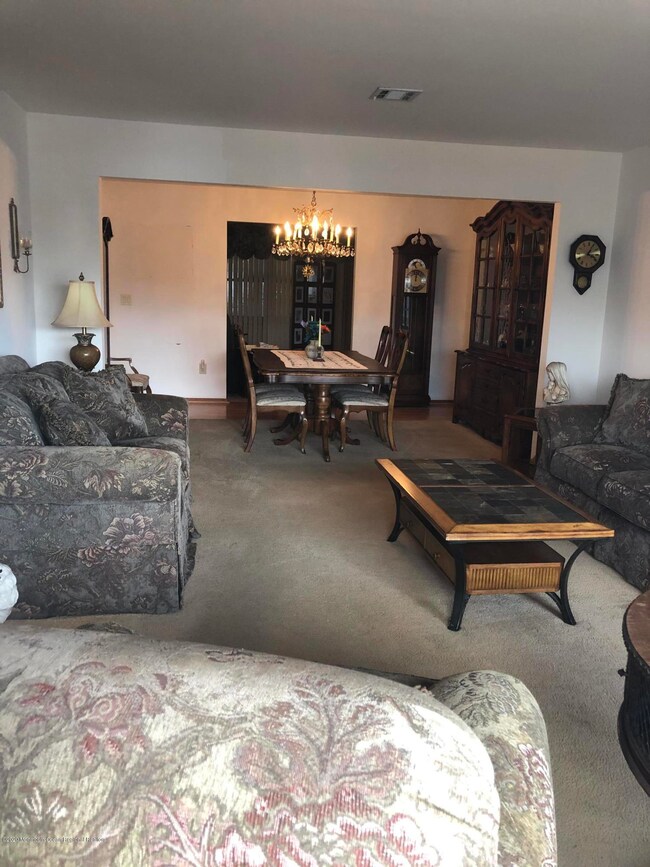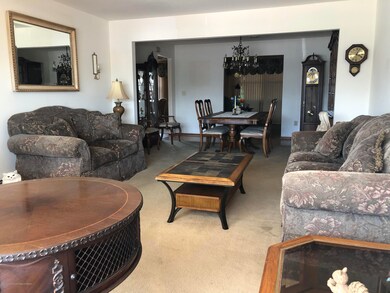
15 Mapleton Rd Toms River, NJ 08757
Highlights
- In Ground Pool
- Bay View
- Sun or Florida Room
- Senior Community
- Clubhouse
- Den
About This Home
As of May 2025**Asking best and final by 1:00 Monday, 8/3/20.** This desirable Expanded Yorkshire offers over 1500 Sq ft of living space, excluding the 3 seasons room! Walk into the entry way with a coat closet, into the large living room, followed by the formal dining room. Just past the dining room is the double den which measures over 30x10. The double den has 2 sets of windows, & sliders to the 3 seasons room which brings in alot of natural light if you so desire. Kitchen has a pony wall separating it from the double den, & direct access to the garage. Two bedrooms, one being the Master, with ensuite, which is a walk-in shower. Plenty of closet space, & a full attic with two access points for storage! Outside of the 3 seasons sunroom is a concrete patio, great for BBQs.
Last Agent to Sell the Property
Better Homes and Gardens Real Estate Murphy & Co License #1756557 Listed on: 07/29/2020

Last Buyer's Agent
Dawn Passaro
Coldwell Banker Flanagan Realty
Home Details
Home Type
- Single Family
Est. Annual Taxes
- $3,016
HOA Fees
- $14 Monthly HOA Fees
Parking
- 1 Car Direct Access Garage
- Garage Door Opener
- Driveway
Home Design
- Shingle Roof
Interior Spaces
- 1-Story Property
- Light Fixtures
- Blinds
- Bay Window
- Sliding Doors
- Living Room
- Dining Room
- Den
- Sun or Florida Room
- Bay Views
- Crawl Space
Kitchen
- Stove
- Dishwasher
Flooring
- Wall to Wall Carpet
- Linoleum
- Laminate
- Tile
Bedrooms and Bathrooms
- 2 Bedrooms
- 2 Full Bathrooms
Laundry
- Dryer
- Washer
Attic
- Attic Fan
- Walkup Attic
- Pull Down Stairs to Attic
Outdoor Features
- In Ground Pool
- Enclosed patio or porch
Schools
- Central Reg Middle School
Utilities
- Central Air
- Heating System Uses Natural Gas
- Natural Gas Water Heater
Listing and Financial Details
- Exclusions: personal belongings
- Assessor Parcel Number 06-00005-04-00022
Community Details
Overview
- Senior Community
- Silveridge N Subdivision, Yorkshire Floorplan
Amenities
- Clubhouse
Recreation
- Community Pool
Ownership History
Purchase Details
Home Financials for this Owner
Home Financials are based on the most recent Mortgage that was taken out on this home.Purchase Details
Home Financials for this Owner
Home Financials are based on the most recent Mortgage that was taken out on this home.Purchase Details
Similar Homes in the area
Home Values in the Area
Average Home Value in this Area
Purchase History
| Date | Type | Sale Price | Title Company |
|---|---|---|---|
| Deed | $355,000 | Evident Title Agency | |
| Deed | $355,000 | Evident Title Agency | |
| Bargain Sale Deed | $185,000 | Trident Land Transfer Co Llc | |
| Bargain Sale Deed | $185,000 | Land Title | |
| Bargain Sale Deed | $235,000 | First American Title Ins Co |
Mortgage History
| Date | Status | Loan Amount | Loan Type |
|---|---|---|---|
| Open | $130,000 | New Conventional | |
| Closed | $130,000 | New Conventional | |
| Previous Owner | $154,000 | New Conventional | |
| Previous Owner | $175,000 | Unknown |
Property History
| Date | Event | Price | Change | Sq Ft Price |
|---|---|---|---|---|
| 05/27/2025 05/27/25 | Sold | $355,000 | 0.0% | $234 / Sq Ft |
| 05/05/2025 05/05/25 | Pending | -- | -- | -- |
| 02/27/2025 02/27/25 | Price Changed | $355,000 | -3.8% | $234 / Sq Ft |
| 11/23/2024 11/23/24 | For Sale | $369,000 | +99.5% | $244 / Sq Ft |
| 09/15/2020 09/15/20 | Sold | $185,000 | +1.4% | -- |
| 08/11/2020 08/11/20 | Pending | -- | -- | -- |
| 07/29/2020 07/29/20 | For Sale | $182,500 | -- | -- |
Tax History Compared to Growth
Tax History
| Year | Tax Paid | Tax Assessment Tax Assessment Total Assessment is a certain percentage of the fair market value that is determined by local assessors to be the total taxable value of land and additions on the property. | Land | Improvement |
|---|---|---|---|---|
| 2024 | $3,016 | $130,000 | $30,000 | $100,000 |
| 2023 | $2,960 | $130,000 | $30,000 | $100,000 |
| 2022 | $2,960 | $130,000 | $30,000 | $100,000 |
| 2021 | $2,898 | $130,000 | $30,000 | $100,000 |
| 2020 | $2,898 | $130,000 | $30,000 | $100,000 |
| 2019 | $2,817 | $130,000 | $30,000 | $100,000 |
| 2018 | $2,808 | $130,000 | $30,000 | $100,000 |
| 2017 | $2,704 | $130,000 | $30,000 | $100,000 |
| 2016 | $2,690 | $130,000 | $30,000 | $100,000 |
| 2015 | $2,616 | $130,000 | $30,000 | $100,000 |
| 2014 | $2,542 | $130,000 | $30,000 | $100,000 |
Agents Affiliated with this Home
-

Seller's Agent in 2025
Dawn Passaro
Crossroads Realty Ocean Cty Regional Office
(609) 312-1183
6 in this area
20 Total Sales
-
D
Buyer's Agent in 2025
Deirdre Sosnicki
EXP Realty
(908) 910-8859
3 in this area
19 Total Sales
-

Seller's Agent in 2020
Tara Gallagher
Better Homes and Gardens Real Estate Murphy & Co
(973) 207-5756
6 in this area
34 Total Sales
Map
Source: MOREMLS (Monmouth Ocean Regional REALTORS®)
MLS Number: 22025949
APN: 06-00005-04-00022
- 49 Westport Dr
- 23 Auburn Rd
- 12 Jericho Rd
- 52 Westport Dr
- 16 Sheridan Rd
- 44 Westport Dr
- 4 Cancun St
- 8 Cedar St Unit D
- 28 Oakfield Rd
- 128 Westport Dr
- 2 Sheepshead Dr
- 73 Whitmore Dr
- 75 Whitmore Dr
- 11 Sheepshead Dr
- 5 Duxbury Rd
- 6 Westport Dr
- 1 Manassas Dr
- 15 Beaverbrook Dr
- 13 Millbrook Ct
- 61 Oakfield Rd
