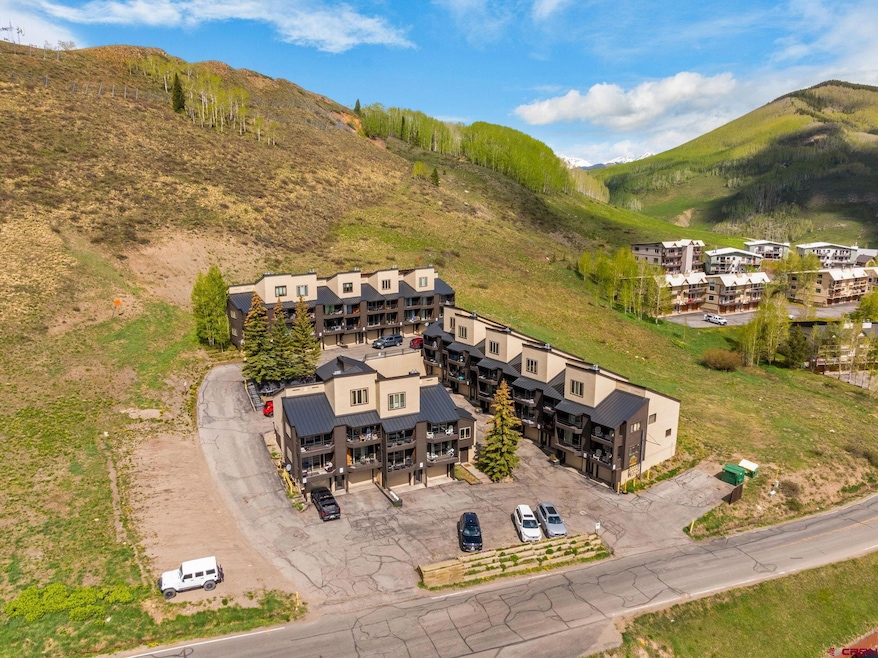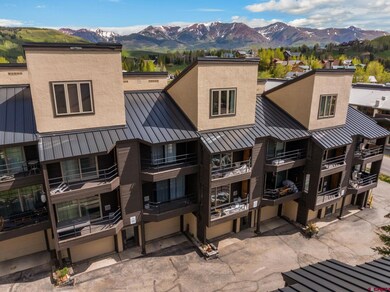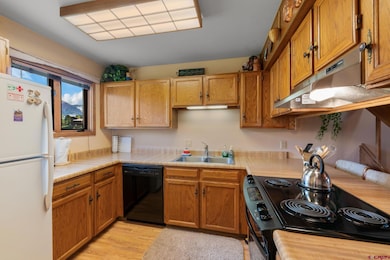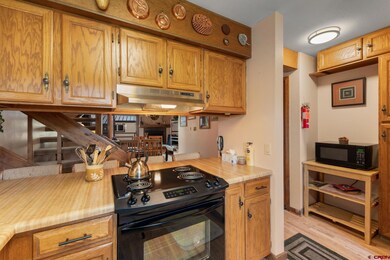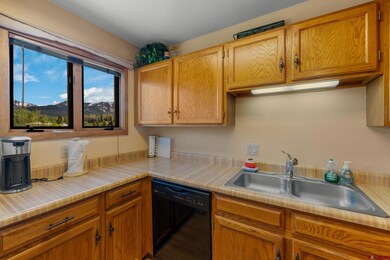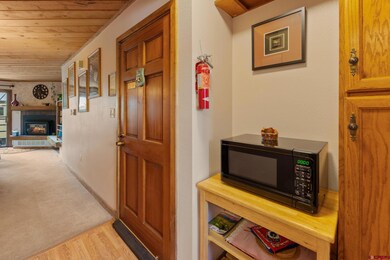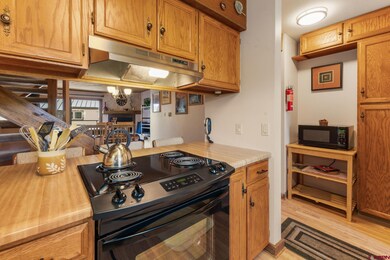15 Marcellina Ln Unit 120 Crested Butte, CO 81225
Estimated payment $4,748/month
Highlights
- Spa
- Mountain View
- 1 Car Garage
- Crested Butte Community School Rated A-
- Vaulted Ceiling
- Tongue and Groove Ceiling
About This Home
Mountain Sunrise #120 is a beautifully maintained 2-bedroom, 2.5-bathroom condo located in the heart of Mt. Crested Butte, offering stunning, unobstructed views of the ski area. With 949 square feet of living space, this residence features a private one-car garage and a versatile bonus room ideal for additional storage or owner's closet. The main level welcomes you with a spacious kitchen complete with ample cabinetry, modern appliances, and a convenient half bath. The open living and dining area features a cozy gas fireplace, soft carpeted floors, and direct access to a private balcony where you can unwind while taking in breathtaking views of Mt. Crested Butte, perfect after a day on the slopes or hiking nearby trails. Upstairs, the primary suite boasts a private balcony, generous closet space, and an en-suite bathroom. Down the hall, you'll find a comfortable second bedroom and a full guest bathroom. Whether you're seeking a full-time residence, a second home, or a short or long-term rental, Mountain Sunrise #120 checks all the boxes. The free town shuttle stops right at the complex for easy access to the ski base area or downtown Crested Butte, and the complimentary First Tracks shuttle provides flexible transportation on your schedule. Plus, you're just a short walk from the lifts. Owners and guests also enjoy access to the community hot tub that is an ideal spot to relax after your mountain adventures. Don’t miss this incredible opportunity to own a turn-key condo in one of Mt. Crested Butte’s most desirable locations!
Property Details
Home Type
- Condominium
Est. Annual Taxes
- $3,219
Year Built
- Built in 1979
HOA Fees
- $651 Monthly HOA Fees
Home Design
- Concrete Foundation
- Metal Roof
- Wood Siding
- Metal Siding
Interior Spaces
- 949 Sq Ft Home
- 3-Story Property
- Partially Furnished
- Tongue and Groove Ceiling
- Vaulted Ceiling
- Ceiling Fan
- Double Pane Windows
- Window Treatments
- Living Room with Fireplace
- Combination Kitchen and Dining Room
- Mountain Views
Kitchen
- Breakfast Bar
- Oven or Range
- Microwave
- Dishwasher
- Disposal
Flooring
- Carpet
- Tile
Bedrooms and Bathrooms
- 2 Bedrooms
- Primary Bedroom Upstairs
- Walk-In Closet
Laundry
- Dryer
- Washer
Parking
- 1 Car Garage
- Garage Door Opener
Pool
- Spa
Schools
- Crested Butte Community K-12 Elementary And Middle School
- Crested Butte Community K-12 High School
Utilities
- Heating System Uses Natural Gas
- Vented Exhaust Fan
- Baseboard Heating
- Water Heater
- Internet Available
- Phone Available
- Cable TV Available
Listing and Financial Details
- Assessor Parcel Number 317723424020
Community Details
Overview
- Association fees include building maintenance, electricity, gas, trash, water, snow removal, parking, road maintenance, hotub
- Mountain Sunrise HOA
- Mountain Sunrise Condos
- Foothills
Recreation
- Community Spa
Map
Home Values in the Area
Average Home Value in this Area
Tax History
| Year | Tax Paid | Tax Assessment Tax Assessment Total Assessment is a certain percentage of the fair market value that is determined by local assessors to be the total taxable value of land and additions on the property. | Land | Improvement |
|---|---|---|---|---|
| 2024 | $3,219 | $45,450 | $0 | $45,450 |
| 2023 | $3,219 | $41,770 | $0 | $41,770 |
| 2022 | $2,397 | $27,440 | $0 | $27,440 |
| 2021 | $2,166 | $28,230 | $0 | $28,230 |
| 2020 | $1,993 | $25,300 | $0 | $25,300 |
| 2019 | $1,955 | $25,300 | $0 | $25,300 |
| 2018 | $1,346 | $16,660 | $0 | $16,660 |
| 2017 | $1,350 | $16,660 | $0 | $16,660 |
| 2016 | $1,169 | $15,120 | $0 | $15,120 |
Property History
| Date | Event | Price | List to Sale | Price per Sq Ft |
|---|---|---|---|---|
| 05/30/2025 05/30/25 | For Sale | $725,000 | -- | $764 / Sq Ft |
Purchase History
| Date | Type | Sale Price | Title Company |
|---|---|---|---|
| Deed | $56,000 | -- |
Source: Colorado Real Estate Network (CREN)
MLS Number: 824804
APN: R005238
- 17 Marcellina Ln Unit A306
- 17 Marcellina Ln Unit A302
- 17 Marcellina Ln Unit A206
- 17 Marcellina Ln Unit A303
- 17 Marcellina Ln Unit A101
- 701 Gothic Rd Unit 304
- 701 Gothic Rd Unit 332
- 701 Gothic Rd Unit 338
- 701 Gothic Rd Unit 306
- 701 Gothic Rd Unit 331
- 651 Gothic Rd Unit 502
- 708 Gothic Rd
- 20 Marcellina Ln Unit 306
- 20 Marcellina Ln Unit 300
- 20 Marcellina Ln Unit 104
- 755 Gothic Rd Unit 9
- 31 Marcellina Ln Unit 38
- 16 Aspen Ln
- 400 Gothic Rd Unit 103
- 2 Peakview Dr
- 316 Horseshoe
- 103 Haverly St Unit ID1071978P
- 85 Haverly St Unit ID1288029P
- 9676 Castle Creek Rd
- 6770 Castle Creek Rd
- 303 Conundrum Creek Rd
- 800 S Hayden Rd
- 931 N Hayden Rd
- 47200 Highway 82
- 289 Exhibition Ln
- 235 Exhibition Ln
- 388 Exhibition Ln
- 180 Exhibition Ln
- 1819 Maroon Creek Rd
- 99 Steeplechase Dr
- 105 Exhibition Ln
- 83 Exhibition Ln Unit 16
- 58 Exhibition Ln
- 64 Prospector Rd Unit 7
- 32 Prospector Rd Unit 10
