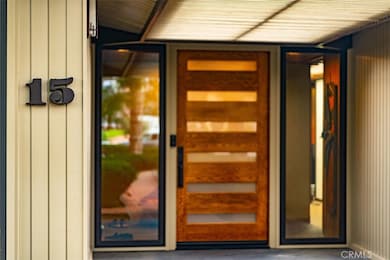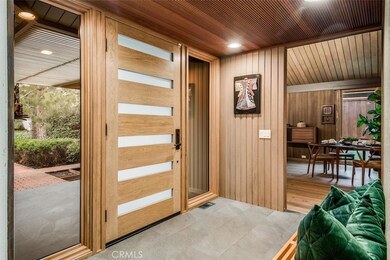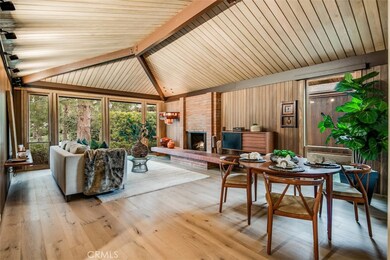
15 Margate Square Palos Verdes Estates, CA 90274
Highlights
- Primary Bedroom Suite
- View of Trees or Woods
- Wood Flooring
- Lunada Bay Elementary School Rated A+
- Midcentury Modern Architecture
- Main Floor Bedroom
About This Home
As of April 2021Escape the craziness! This is a must see, one of a kind mid-century modern home located on a cul-de-sac in much desired Lower Lunada Bay. With a Canary Island pine grove in front, Japanese rock garden in back, and an infusion of Asian finishes, this home packs a massive dose of Zen! A winding brick walkway leads to the beautiful entry. Large windows and sliding doors bring the natural beauty and tranquility inside. Hand-crafted wood paneled walls, ceilings, and custom woodworking create a warm, calming atmosphere. The large living room boasts a beautiful brick fireplace with floating hearth, custom light fixture, open wood ceiling and pine grove view. The family room opens to a wooden deck with a pergola overlooking the Japanese garden. The kitchen has teak cabinets, black granite countertops, all new stainless appliances (except refrigerator) including combo microwave/oven, range top and hood. Beautiful master suite, master bath with Toto bidet toilet. All bedrooms have custom designed closets, middle bedroom has custom shoji window screens and sliding closet doors. Authentic Japanese plaster in entry, hall & bathrooms. Outstanding Condition! Bathrooms are completely remodeled, new flooring throughout, new windows & doors, new furnace, new A/C & ducting, new outlets & switches, gated carport, new front door and tile in the entry, new dimmable LED hall & pergola lights. Close to Award Winning Palos Verdes schools, Blufftop Trail and the breath-taking Lunada Bay coastline.
Last Agent to Sell the Property
Beach City Brokers License #00771510 Listed on: 02/13/2021

Home Details
Home Type
- Single Family
Est. Annual Taxes
- $21,758
Year Built
- Built in 1962 | Remodeled
Lot Details
- 4,977 Sq Ft Lot
- Cul-De-Sac
- Garden
- Property is zoned PVR1*
Parking
- 2 Car Attached Garage
- 1 Open Parking Space
- Carport
- Parking Available
Home Design
- Midcentury Modern Architecture
- Turnkey
- Flat Tile Roof
Interior Spaces
- 1,630 Sq Ft Home
- 1-Story Property
- Beamed Ceilings
- Raised Hearth
- Window Screens
- Formal Entry
- Separate Family Room
- Living Room with Fireplace
- Home Office
- Views of Woods
- Home Security System
- Granite Countertops
Flooring
- Wood
- Tile
Bedrooms and Bathrooms
- 3 Main Level Bedrooms
- Primary Bedroom Suite
- 2 Full Bathrooms
Laundry
- Laundry Room
- Laundry in Garage
Utilities
- Central Heating and Cooling System
Listing and Financial Details
- Legal Lot and Block 27 / 1277
- Tax Tract Number 7140
- Assessor Parcel Number 7541012026
Community Details
Overview
- No Home Owners Association
Recreation
- Hiking Trails
- Bike Trail
Ownership History
Purchase Details
Purchase Details
Home Financials for this Owner
Home Financials are based on the most recent Mortgage that was taken out on this home.Purchase Details
Home Financials for this Owner
Home Financials are based on the most recent Mortgage that was taken out on this home.Purchase Details
Home Financials for this Owner
Home Financials are based on the most recent Mortgage that was taken out on this home.Purchase Details
Purchase Details
Home Financials for this Owner
Home Financials are based on the most recent Mortgage that was taken out on this home.Purchase Details
Purchase Details
Similar Homes in the area
Home Values in the Area
Average Home Value in this Area
Purchase History
| Date | Type | Sale Price | Title Company |
|---|---|---|---|
| Deed | -- | -- | |
| Quit Claim Deed | -- | Usa National Title | |
| Gift Deed | -- | Usa National Title | |
| Grant Deed | $1,775,000 | Usa National Title Company | |
| Grant Deed | $1,775,000 | Usa National Title Company | |
| Interfamily Deed Transfer | -- | None Available | |
| Grant Deed | $1,450,000 | Consumers Title Company | |
| Quit Claim Deed | -- | None Available | |
| Grant Deed | -- | -- |
Mortgage History
| Date | Status | Loan Amount | Loan Type |
|---|---|---|---|
| Previous Owner | $998,000 | New Conventional | |
| Previous Owner | $998,000 | New Conventional | |
| Previous Owner | $1,000,000 | New Conventional | |
| Previous Owner | $1,000,000 | New Conventional | |
| Previous Owner | $375,000 | New Conventional | |
| Previous Owner | $250,000 | New Conventional |
Property History
| Date | Event | Price | Change | Sq Ft Price |
|---|---|---|---|---|
| 04/16/2021 04/16/21 | Sold | $1,775,000 | +9.2% | $1,089 / Sq Ft |
| 02/17/2021 02/17/21 | Pending | -- | -- | -- |
| 02/13/2021 02/13/21 | For Sale | $1,625,000 | +12.1% | $997 / Sq Ft |
| 08/08/2018 08/08/18 | Sold | $1,450,000 | +4.4% | $890 / Sq Ft |
| 06/24/2018 06/24/18 | Pending | -- | -- | -- |
| 06/18/2018 06/18/18 | For Sale | $1,389,000 | -- | $852 / Sq Ft |
Tax History Compared to Growth
Tax History
| Year | Tax Paid | Tax Assessment Tax Assessment Total Assessment is a certain percentage of the fair market value that is determined by local assessors to be the total taxable value of land and additions on the property. | Land | Improvement |
|---|---|---|---|---|
| 2025 | $21,758 | $1,903,932 | $1,508,580 | $395,352 |
| 2024 | $21,758 | $1,866,600 | $1,479,000 | $387,600 |
| 2023 | $21,367 | $1,830,000 | $1,450,000 | $380,000 |
| 2022 | $20,477 | $1,810,500 | $1,448,400 | $362,100 |
| 2021 | $17,480 | $1,494,321 | $1,195,457 | $298,864 |
| 2020 | $17,245 | $1,479,000 | $1,183,200 | $295,800 |
| 2019 | $16,737 | $1,450,000 | $1,160,000 | $290,000 |
| 2018 | $2,437 | $140,219 | $73,881 | $66,338 |
| 2017 | $1,736 | $137,471 | $72,433 | $65,038 |
| 2016 | $2,303 | $134,776 | $71,013 | $63,763 |
| 2015 | $2,665 | $132,753 | $69,947 | $62,806 |
| 2014 | $2,244 | $130,153 | $68,577 | $61,576 |
Agents Affiliated with this Home
-
Michael Dunitz

Seller's Agent in 2021
Michael Dunitz
Beach City Brokers
(310) 340-3414
1 in this area
13 Total Sales
-
Darin DeRenzis

Buyer's Agent in 2021
Darin DeRenzis
Vista Sotheby’s International Realty
(310) 418-6210
10 in this area
74 Total Sales
-
Susan Leighton

Seller's Agent in 2018
Susan Leighton
Beach City Brokers
(310) 561-2057
10 Total Sales
Map
Source: California Regional Multiple Listing Service (CRMLS)
MLS Number: SB21026966
APN: 7541-012-026
- 1737 Via Boronada
- 1336 Palos Verdes Dr W
- 1917 Via Estudillo
- 1716 Via Zurita
- 2116 Palos Verdes Dr W
- 2120 Palos Verdes Dr W
- 1232 Via Coronel
- 940 Paseo la Cresta
- 1501 Via Coronel
- 2306 Palos Verdes Dr W Unit 302
- 2100 Chelsea Rd
- 2329 Via Olivera
- 1533 Via Lopez
- 2357 Palos Verdes Dr W Unit 3
- 1465 Via Coronel
- 2520 Via Sanchez
- 2101 Paseo Del Mar
- 2229 Thorley Place
- 1413 Via Coronel
- 28231 Trailriders Dr






