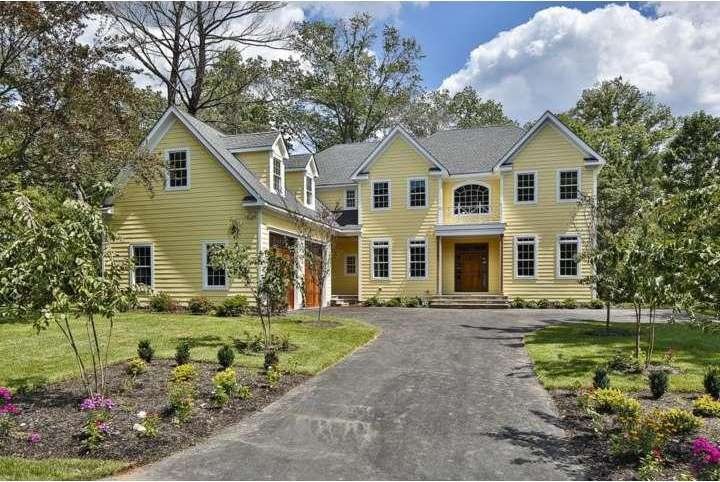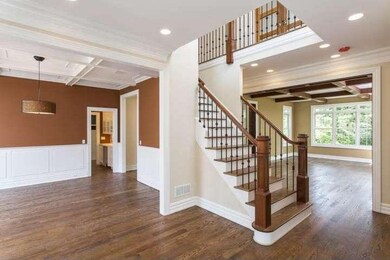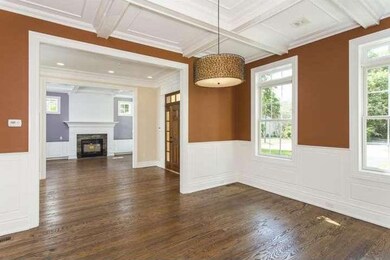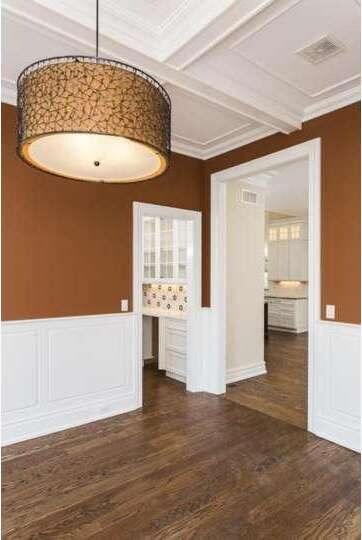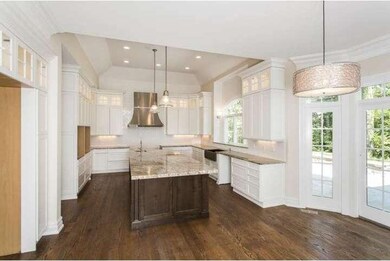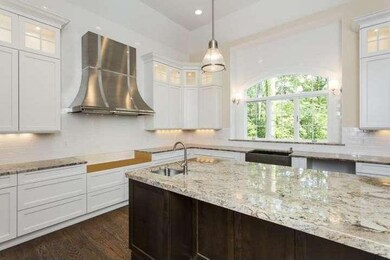
15 Marion Rd W Princeton, NJ 08540
Princeton North NeighborhoodHighlights
- Newly Remodeled
- Colonial Architecture
- Living Room
- Littlebrook Elementary School Rated A+
- No HOA
- Laundry Room
About This Home
As of July 2016Your own patch of paradise in Littlebrook! New construction, built by Palomar, and ready to go, this beauty features the highest level of quality inclusions and finishes. The dramatic interior begins with the entry foyer with wide arched doorways leading to the living and dining rooms. A handy butler's pantry with custom glass front cabinetry offers wine cellar and storage. With over-sized windows, custom cabinetry, and professional appliances, the kitchen is an entertainer's dream boding a streamlined island for both food prep and cocktails. A dramatic window wall brings natural light into the beamed family room with fireplace. Made for relaxation, a guest bedroom/study with full bath is located on the main level. A welcoming mudroom with custom cubbies, laundry and a powder room round out the first floor. The luxury master bodes sitting area, fireplace, walk-in closet and a stunning marble bathroom. Three other bedrooms are en suite, plus there's a bonus room. The party-sized lower level is finished.
Last Agent to Sell the Property
Callaway Henderson Sotheby's Int'l-Princeton License #9233624 Listed on: 06/15/2015

Last Buyer's Agent
Callaway Henderson Sotheby's Int'l-Princeton License #9233624 Listed on: 06/15/2015

Home Details
Home Type
- Single Family
Est. Annual Taxes
- $18,625
Year Built
- Built in 2015 | Newly Remodeled
Lot Details
- 0.46 Acre Lot
- Property is zoned R5
Home Design
- Colonial Architecture
Interior Spaces
- Property has 2 Levels
- Family Room
- Living Room
- Dining Room
- Basement Fills Entire Space Under The House
Bedrooms and Bathrooms
- 5 Bedrooms
- En-Suite Primary Bedroom
Laundry
- Laundry Room
- Laundry on main level
Parking
- 2 Open Parking Spaces
- 4 Parking Spaces
Utilities
- Central Air
- Heating System Uses Gas
- Natural Gas Water Heater
Community Details
- No Home Owners Association
- Built by PALOMAR CONSTRUCTION
Listing and Financial Details
- Tax Lot 00003
- Assessor Parcel Number 14-04704-00003
Ownership History
Purchase Details
Home Financials for this Owner
Home Financials are based on the most recent Mortgage that was taken out on this home.Purchase Details
Home Financials for this Owner
Home Financials are based on the most recent Mortgage that was taken out on this home.Similar Homes in Princeton, NJ
Home Values in the Area
Average Home Value in this Area
Purchase History
| Date | Type | Sale Price | Title Company |
|---|---|---|---|
| Deed | $4,621,000 | Stewart Title Guaranty | |
| Bargain Sale Deed | $550,000 | Prosperity Title Grop |
Mortgage History
| Date | Status | Loan Amount | Loan Type |
|---|---|---|---|
| Open | $1,192,000 | New Conventional | |
| Closed | $207,000 | Credit Line Revolving | |
| Closed | $75,000 | No Value Available | |
| Closed | $1,280,000 | New Conventional | |
| Previous Owner | $50,000 | Credit Line Revolving | |
| Previous Owner | $1,440,000 | Purchase Money Mortgage |
Property History
| Date | Event | Price | Change | Sq Ft Price |
|---|---|---|---|---|
| 07/30/2016 07/30/16 | Sold | $1,621,000 | -9.9% | -- |
| 04/12/2016 04/12/16 | Pending | -- | -- | -- |
| 12/08/2015 12/08/15 | Price Changed | $1,799,000 | -4.1% | -- |
| 11/21/2015 11/21/15 | Price Changed | $1,875,000 | -3.8% | -- |
| 06/15/2015 06/15/15 | For Sale | $1,950,000 | +254.5% | -- |
| 09/18/2013 09/18/13 | Sold | $550,000 | -11.1% | -- |
| 07/02/2013 07/02/13 | Pending | -- | -- | -- |
| 07/01/2013 07/01/13 | For Sale | $619,000 | -- | -- |
Tax History Compared to Growth
Tax History
| Year | Tax Paid | Tax Assessment Tax Assessment Total Assessment is a certain percentage of the fair market value that is determined by local assessors to be the total taxable value of land and additions on the property. | Land | Improvement |
|---|---|---|---|---|
| 2024 | $37,750 | $1,501,600 | $372,000 | $1,129,600 |
| 2023 | $37,750 | $1,501,600 | $372,000 | $1,129,600 |
| 2022 | $36,519 | $1,501,600 | $372,000 | $1,129,600 |
| 2021 | $36,624 | $1,501,600 | $372,000 | $1,129,600 |
| 2020 | $36,339 | $1,501,600 | $372,000 | $1,129,600 |
| 2019 | $35,618 | $1,501,600 | $372,000 | $1,129,600 |
| 2018 | $33,912 | $1,454,200 | $372,000 | $1,082,200 |
| 2017 | $33,447 | $1,454,200 | $372,000 | $1,082,200 |
| 2016 | $24,723 | $1,092,000 | $342,000 | $750,000 |
| 2015 | $18,625 | $842,000 | $342,000 | $500,000 |
| 2014 | $7,473 | $342,000 | $342,000 | $0 |
Agents Affiliated with this Home
-
Cheryl Goldman

Seller's Agent in 2016
Cheryl Goldman
Callaway Henderson Sotheby's Int'l-Princeton
(609) 439-9072
3 in this area
15 Total Sales
-
L
Seller's Agent in 2013
Lucinda Porter
BHHS Fox & Roach
Map
Source: Bright MLS
MLS Number: 1002635538
APN: 14-04704-0000-00003
- 918 Princeton Kingston Rd
- 244 Dodds Ln
- 1082 Kingston Rd
- 798 Kingston Rd
- 1082 Princeton Kingston Rd
- 606 Snowden Ln
- 109 Rollingmead St
- 11 Union St
- 528 Prospect Ave
- 77 Leabrook Ln
- 11 Hedge Row Rd
- 106 Leabrook Ln
- 107 Snowden Ln
- 131 Randall Rd
- 2421 Windrow Dr
- 67 Randall Rd
- 2 Larch Way
- 14 Wheatsheaf Ln
- 2019 Windrow Dr
- 2015 Windrow Dr
