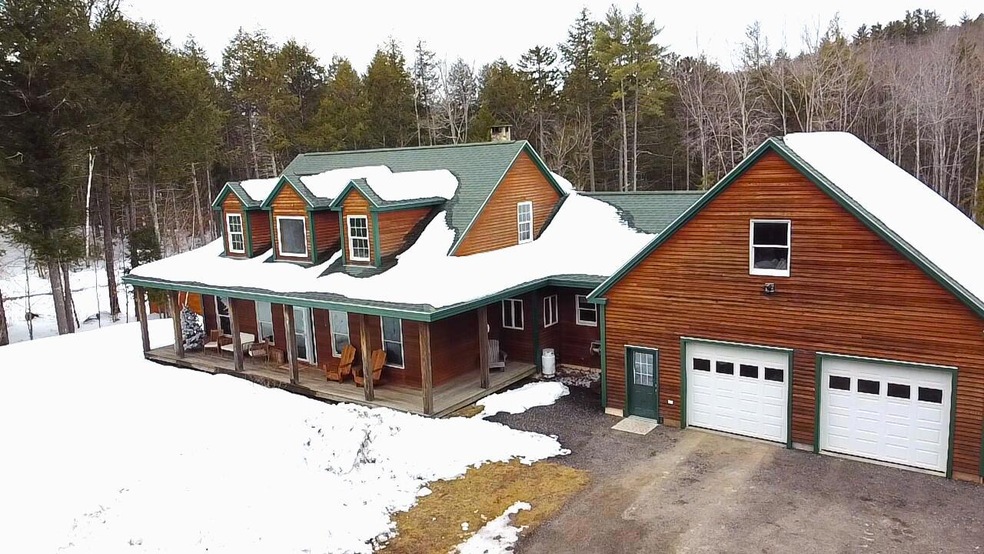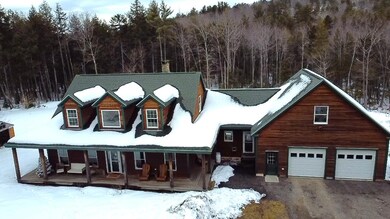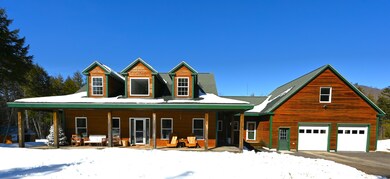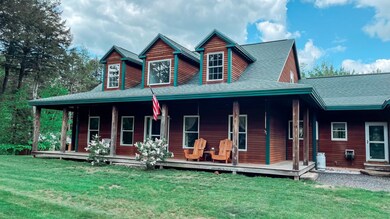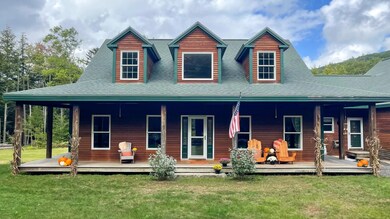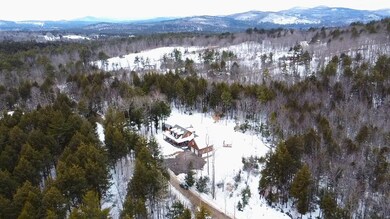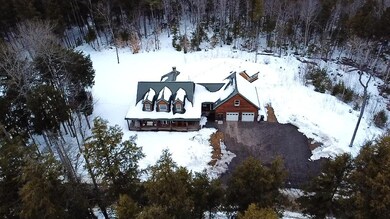Welcome to 15 Marston Road, the home you have been waiting for. Situated on over 6 acres, this quintessential Maine property is nestled among the trees and nearby hills of West Baldwin, offering enough land to split off an extra lot (soils test available). The inground pool features a new pump (replaced in 2022), fantastic pool house with custom bar that is perfect for entertaining. The first floor is the perfect balance between open-concept and preserving distinct spaces with privacy - including a formal dining room. Soak in the charm of the exposed post and beam, custom stone chimney, hardwood floors and dramatic living room cathedral ceilings. The first floor primary bedroom suite features a full bath with a soaking tub, radiant floors, and walk-in closet. Two additional rooms adjacent to the primary bedroom could be used as bedrooms, office space, nursery or tailored to meet your needs - perfect for remote working, virtual meetings, and/or multiple at home offices. The first floor half bath originally hosted the washer and dryer, and still has the hookup enabling first floor laundry, should you wish. Upstairs, enjoy two generously sized bedrooms, plus flexible space on the landing that can be used for additional office or entertaining. There is plenty of room for storage in the mostly unfinished daylight basement where an efficient pellet stove was recently installed, offering a great alternative heating source. It also boasts an extra room that's been finished and can provide additional office space, storage, or just a place to get away. The oversized 2 car garage offers plenty of room for your vehicles, toys, workshop or more. Even more space, above the garage is currently unfinished but could easily be completed to suit your personal needs. Garage and basement both feature radiant heat - making them comfortable places to work or play. There is something for everyone to discover and love. Offers reviewed at 3PM on Monday March 13 with 24 hour response time.

