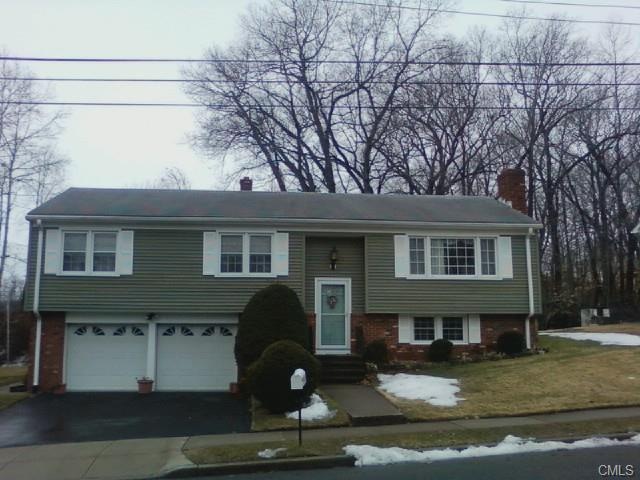
15 Martha Place Bridgeport, CT 06606
North End NeighborhoodEstimated Value: $428,000 - $533,000
Highlights
- Deck
- 1 Fireplace
- Home Security System
- Raised Ranch Architecture
- No HOA
- Accessible Ramps
About This Home
As of May 2015GOOD SIZE RAISED RANCH WITH 7 ROOMS, 3 BEDROOMS, 1.5 BATHS, FIREPLACE, HARDWOOD FLOORS, CENTRAL AIR CONDITIONING, NEWER WINDOWS AND VINYL SIDING. BUILT IN 1970 ON A LARGE LOT WITH 0.23 ACRES. UPPER NORTH END LOCATION. SOLD AS IS.
Last Agent to Sell the Property
RE/MAX Right Choice License #RES.0181253 Listed on: 03/07/2015

Home Details
Home Type
- Single Family
Est. Annual Taxes
- $7,766
Year Built
- Built in 1970
Lot Details
- 10,019 Sq Ft Lot
- Level Lot
Home Design
- Raised Ranch Architecture
- Concrete Foundation
- Slab Foundation
- Frame Construction
- Asphalt Shingled Roof
- Vinyl Siding
Interior Spaces
- 1 Fireplace
- Partially Finished Basement
- Garage Access
- Home Security System
Kitchen
- Oven or Range
- Dishwasher
Bedrooms and Bathrooms
- 3 Bedrooms
Laundry
- Dryer
- Washer
Parking
- 2 Car Garage
- Basement Garage
- Tuck Under Garage
- Parking Deck
Accessible Home Design
- Accessible Ramps
Outdoor Features
- Deck
- Rain Gutters
Schools
- Winthrop Elementary School
Utilities
- Central Air
- Hot Water Heating System
- Heating System Uses Oil
- Hot Water Circulator
- Fuel Tank Located in Garage
Community Details
- No Home Owners Association
Ownership History
Purchase Details
Home Financials for this Owner
Home Financials are based on the most recent Mortgage that was taken out on this home.Similar Homes in Bridgeport, CT
Home Values in the Area
Average Home Value in this Area
Purchase History
| Date | Buyer | Sale Price | Title Company |
|---|---|---|---|
| Pereira Tiago | $215,000 | -- | |
| Pereira Tiago | $215,000 | -- |
Mortgage History
| Date | Status | Borrower | Loan Amount |
|---|---|---|---|
| Open | Smagala Assunta | $204,250 | |
| Closed | Smagala Assunta | $204,250 | |
| Previous Owner | Smagala Assunta | $100,000 |
Property History
| Date | Event | Price | Change | Sq Ft Price |
|---|---|---|---|---|
| 05/27/2015 05/27/15 | Sold | $215,000 | -6.1% | $102 / Sq Ft |
| 04/27/2015 04/27/15 | Pending | -- | -- | -- |
| 03/07/2015 03/07/15 | For Sale | $229,000 | -- | $109 / Sq Ft |
Tax History Compared to Growth
Tax History
| Year | Tax Paid | Tax Assessment Tax Assessment Total Assessment is a certain percentage of the fair market value that is determined by local assessors to be the total taxable value of land and additions on the property. | Land | Improvement |
|---|---|---|---|---|
| 2024 | $7,874 | $181,230 | $80,180 | $101,050 |
| 2023 | $7,874 | $181,230 | $80,180 | $101,050 |
| 2022 | $7,874 | $181,230 | $80,180 | $101,050 |
| 2021 | $7,874 | $181,230 | $80,180 | $101,050 |
| 2020 | $8,353 | $154,710 | $62,810 | $91,900 |
| 2019 | $8,353 | $154,710 | $62,810 | $91,900 |
| 2018 | $8,412 | $154,710 | $62,810 | $91,900 |
| 2017 | $8,412 | $154,710 | $62,810 | $91,900 |
| 2016 | $8,412 | $154,710 | $62,810 | $91,900 |
| 2015 | $7,766 | $184,040 | $61,830 | $122,210 |
| 2014 | -- | $184,040 | $61,830 | $122,210 |
Agents Affiliated with this Home
-
Domingos Dias

Seller's Agent in 2015
Domingos Dias
RE/MAX
(203) 257-6119
6 in this area
40 Total Sales
-
Tony Martins

Buyer's Agent in 2015
Tony Martins
Berkshire Hathaway Home Services
(203) 685-1632
9 in this area
36 Total Sales
Map
Source: SmartMLS
MLS Number: 99095070
APN: BRID-002510-000089
- 40 Martha Place
- 171 Ashton St
- 239 Cherry Hill Dr Unit 2B
- 32 Ameridge Dr Unit 32
- 2955 Madison Ave Unit 25
- 2955 Madison Ave Unit 18
- 2955 Madison Ave Unit 24
- 81 Cherry Hill Dr Unit 1B
- 11 Riverview Dr Unit 11
- 175 Crestview Dr
- 48 Enid St Unit C
- 2990 Madison Ave Unit A
- 2980 Madison Ave Unit A
- 2996 Madison Ave Unit A
- 535 Jewett Ave
- 161 Brion Dr
- 866 Merritt St
- 164 Kennedy Dr
- 725 Merritt St
- 548 Queen St
- 15 Martha Place
- 5 Martha Place
- 29 Martha Place
- 1 Martha Place
- 45 Martha Place
- 24 Martha Place
- 181 Rooster River Blvd
- 54 Martha Place
- 63 Martha Place
- 70 Albemarle St
- 145 Rooster River Blvd
- 77 Martha Place
- 70 Martha Place
- 85 Albemarle St
- 56 Albemarle St
- 129 Rooster River Blvd
- 75 Albemarle St
- 91 Martha Place
- 84 Martha Place
- 40 Albemarle St
