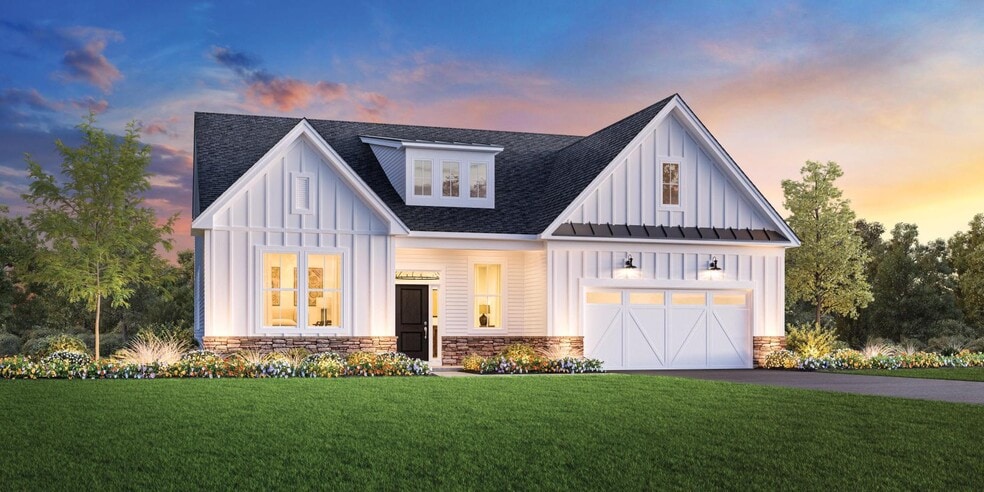Estimated payment $6,259/month
Highlights
- Fitness Center
- Active Adult
- Pond in Community
- New Construction
- Clubhouse
- Community Pool
About This Home
This home boast the desirable luxury outdoor living. The open-concept kitchen flows effortlessly into the great room and casual dining room, making this floor plan ideal for entertaining. With an open-concept floor plan and expertly designed finishes, this quick move-in home for 55+ active adults is crafted for the way you live. Accompanied by plenty of cabinet and counter space and a large center island, this state-of-the-art kitchen is truly the centerpiece of the home. The great room is the perfect setting for relaxation with ample natural light. The appealing first-floor primary bedroom suite with a tray ceiling boasts a lavish bath and ample closet space. Modern luxury meets elegant design in this stunning quick move-in home for 55+ active adults. Experience the luxury you've always wanted by scheduling a tour today. Disclaimer: Photos are images only and should not be relied upon to confirm applicable features.
Sales Office
All tours are by appointment only. Please contact sales office to schedule.
Home Details
Home Type
- Single Family
Parking
- 2 Car Garage
Home Design
- New Construction
Interior Spaces
- 1-Story Property
- Dining Room
- Den
Bedrooms and Bathrooms
- 2 Bedrooms
- 2 Full Bathrooms
Community Details
Overview
- Active Adult
- Lawn Maintenance Included
- Pond in Community
Amenities
- Clubhouse
- Lounge
Recreation
- Tennis Courts
- Pickleball Courts
- Bocce Ball Court
- Fitness Center
- Community Pool
- Community Spa
- Putting Green
- Snow Removal
Map
About the Builder
- Regency at Cranbury
- 15 Griffin Ln
- 17 Griffin Ln
- 150 Dey Rd
- Serenity Walk at Plainsboro
- 7 Gulicks Ln
- 2657 Route 130
- 6 Ryan Rd
- 0-0 Route 130
- 2 Arthur Ln
- 8 Arthur Ln
- 36 Haypress Rd
- 110 S Main St
- Carnegie Crossing
- 45 Riverwalk
- 95 Halsey Reed Rd
- Townes at West Windsor
- 63 Riverwalk
- 65 Riverwalk
- 74 Riverwalk

