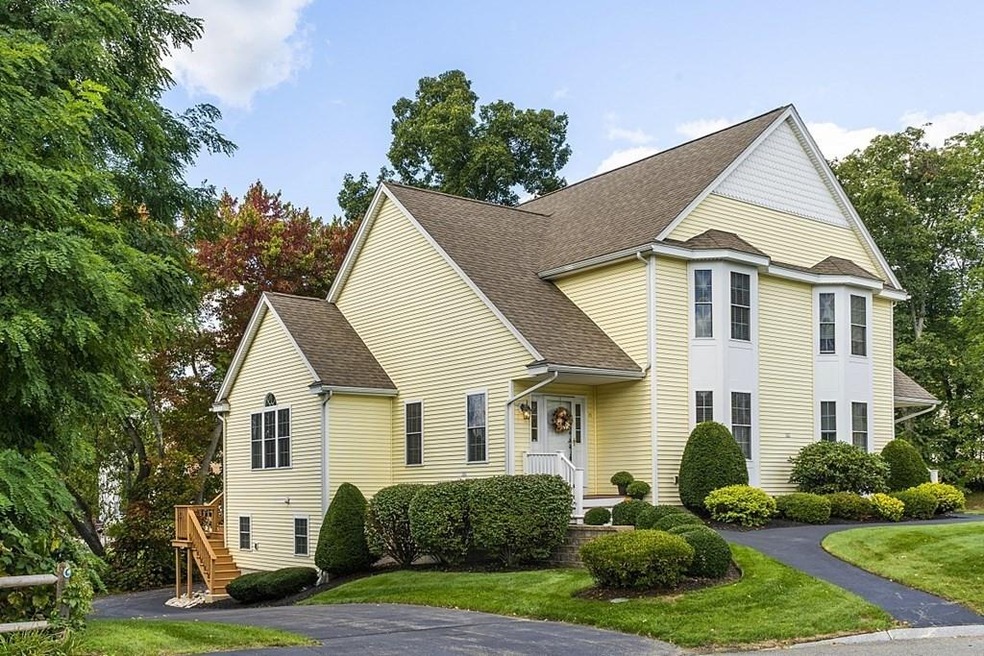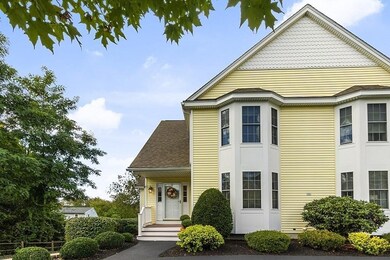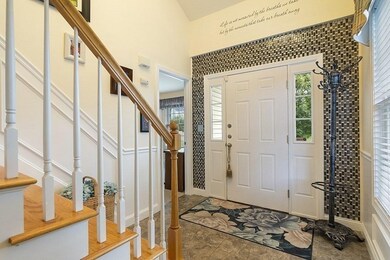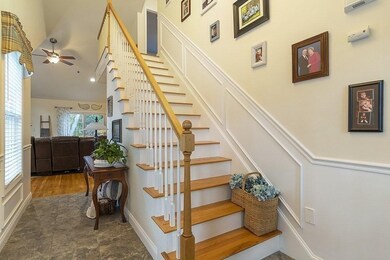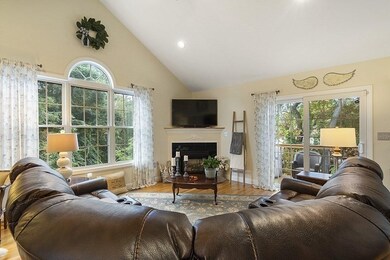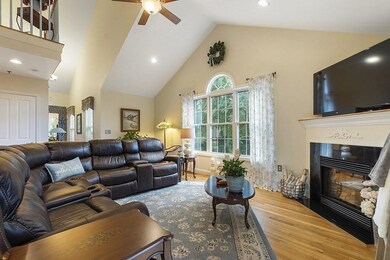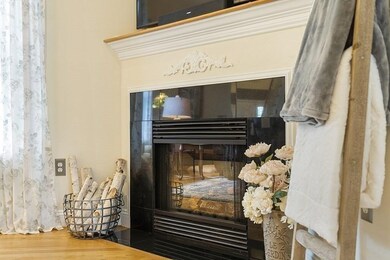
15 Meagans Way Unit 15 Haverhill, MA 01832
Mount Washington NeighborhoodHighlights
- Open Floorplan
- Deck
- Wood Flooring
- Custom Closet System
- Vaulted Ceiling
- Solid Surface Countertops
About This Home
As of February 2025Welcome home to this impeccable 3 bedroom townhouse in a private neighborhood setting, situated at the end of a cul-de-sac. The sunny 2 story entrance with hardwood floors and beautiful wainscoting greets you with warmth and character! First floor master bedroom features private 3/4 bath and custom-design walk-in closet. Open concept living room with soaring ceilings and corner fireplace is a perfect flow to the kitchen with bump-out window, granite countertops, island, new appliances and pantry closet. The main living area also includes sliders to private deck, 1/2 bath and laundry. The 2nd floor balcony invites you to 2 more spacious bedrooms, full bath and large linen closet. Finished room in basement can be used as office, family room or 4th bedroom and offers a nice size closet and 2 full size windows. Other bonuses are central air, garage, extra storage room and rough plumb for central vac. Excellent commuter location close to shopping and highways. Just move in and enjoy!
Last Agent to Sell the Property
Berkshire Hathaway HomeServices Verani Realty Salem Listed on: 09/30/2021

Property Details
Home Type
- Condominium
Est. Annual Taxes
- $6,051
Year Built
- 2006
HOA Fees
- $420 per month
Parking
- 1
Interior Spaces
- Open Floorplan
- Wainscoting
- Vaulted Ceiling
- Ceiling Fan
- Sliding Doors
Kitchen
- Stainless Steel Appliances
- Kitchen Island
- Solid Surface Countertops
Flooring
- Wood
- Wall to Wall Carpet
- Ceramic Tile
Bedrooms and Bathrooms
- Custom Closet System
- Linen Closet
- Walk-In Closet
- Linen Closet In Bathroom
Outdoor Features
- Balcony
- Deck
Utilities
- 2 Cooling Zones
- 2 Heating Zones
- Cable TV Available
Ownership History
Purchase Details
Home Financials for this Owner
Home Financials are based on the most recent Mortgage that was taken out on this home.Purchase Details
Home Financials for this Owner
Home Financials are based on the most recent Mortgage that was taken out on this home.Purchase Details
Home Financials for this Owner
Home Financials are based on the most recent Mortgage that was taken out on this home.Purchase Details
Home Financials for this Owner
Home Financials are based on the most recent Mortgage that was taken out on this home.Similar Homes in Haverhill, MA
Home Values in the Area
Average Home Value in this Area
Purchase History
| Date | Type | Sale Price | Title Company |
|---|---|---|---|
| Not Resolvable | $505,000 | None Available | |
| Not Resolvable | $345,000 | -- | |
| Not Resolvable | $277,000 | -- | |
| Deed | $319,900 | -- | |
| Deed | $319,900 | -- |
Mortgage History
| Date | Status | Loan Amount | Loan Type |
|---|---|---|---|
| Open | $315,000 | Purchase Money Mortgage | |
| Closed | $315,000 | Purchase Money Mortgage | |
| Closed | $400,000 | Credit Line Revolving | |
| Previous Owner | $272,000 | New Conventional | |
| Previous Owner | $249,000 | No Value Available | |
| Previous Owner | $255,920 | Purchase Money Mortgage | |
| Previous Owner | $47,985 | No Value Available |
Property History
| Date | Event | Price | Change | Sq Ft Price |
|---|---|---|---|---|
| 02/28/2025 02/28/25 | Sold | $585,000 | -2.3% | $240 / Sq Ft |
| 01/22/2025 01/22/25 | Pending | -- | -- | -- |
| 01/07/2025 01/07/25 | For Sale | $599,000 | +18.6% | $245 / Sq Ft |
| 11/22/2021 11/22/21 | Sold | $505,000 | +7.5% | $207 / Sq Ft |
| 10/05/2021 10/05/21 | Pending | -- | -- | -- |
| 09/30/2021 09/30/21 | For Sale | $469,900 | +36.2% | $192 / Sq Ft |
| 08/24/2018 08/24/18 | Sold | $345,000 | -4.1% | $141 / Sq Ft |
| 07/10/2018 07/10/18 | Pending | -- | -- | -- |
| 06/28/2018 06/28/18 | For Sale | $359,700 | +29.9% | $147 / Sq Ft |
| 05/31/2012 05/31/12 | Sold | $277,000 | -4.4% | $127 / Sq Ft |
| 05/15/2012 05/15/12 | Pending | -- | -- | -- |
| 02/15/2012 02/15/12 | For Sale | $289,900 | -- | $133 / Sq Ft |
Tax History Compared to Growth
Tax History
| Year | Tax Paid | Tax Assessment Tax Assessment Total Assessment is a certain percentage of the fair market value that is determined by local assessors to be the total taxable value of land and additions on the property. | Land | Improvement |
|---|---|---|---|---|
| 2025 | $6,051 | $565,000 | $0 | $565,000 |
| 2024 | $5,579 | $524,300 | $0 | $524,300 |
| 2023 | $5,394 | $483,800 | $0 | $483,800 |
| 2022 | $4,639 | $364,700 | $0 | $364,700 |
| 2021 | $4,596 | $342,000 | $0 | $342,000 |
| 2020 | $4,496 | $330,600 | $0 | $330,600 |
| 2019 | $4,499 | $322,500 | $0 | $322,500 |
| 2018 | $4,568 | $310,600 | $0 | $310,600 |
| 2017 | $4,457 | $297,300 | $0 | $297,300 |
| 2016 | $3,972 | $258,600 | $0 | $258,600 |
| 2015 | $3,524 | $229,600 | $0 | $229,600 |
Agents Affiliated with this Home
-
Norman Banville
N
Seller's Agent in 2025
Norman Banville
J. Barrett & Company
(978) 239-1056
1 in this area
35 Total Sales
-
Pari Fard
P
Buyer's Agent in 2025
Pari Fard
Coldwell Banker Realty - Andovers/Readings Regional
(978) 475-2201
1 in this area
12 Total Sales
-
Gail Waitt

Seller's Agent in 2021
Gail Waitt
Berkshire Hathaway HomeServices Verani Realty Salem
(508) 878-9642
2 in this area
39 Total Sales
-
Nick Daher

Buyer's Agent in 2021
Nick Daher
Broad Sound Real Estate, LLC
(978) 423-7782
1 in this area
92 Total Sales
-
Jim Bourque

Seller's Agent in 2018
Jim Bourque
Diamond Key Real Estate
(978) 697-2179
46 Total Sales
-
Lillian Montalto

Seller's Agent in 2012
Lillian Montalto
Lillian Montalto Signature Properties
(978) 815-6300
2 in this area
211 Total Sales
Map
Source: MLS Property Information Network (MLS PIN)
MLS Number: 72902844
APN: HAVE-000570-000001-000006-000015-N
- 15 Hunters Run Place Unit 15
- 3 Hunters Run Place Unit 3
- 112 Hunters Run Place
- 128 Hunters Run Place Unit 128
- 86 Hunters Run Place
- 44 Casablanca Ct
- 64 Casablanca Ct
- 2 Steeplechase Ct
- 79 Steeplechase Ct
- 5 Adele Ave
- 0 Broadway
- 5 Mackenzie Way
- 7 Juneau Ave Unit 900
- 12 Thornton Ave
- 70 Birch Ave
- 175 Brook St
- 12 Bonin Dr
- 137 Brook St
- 116 Pilgrim Rd Unit 116
- 59 Altamont St
