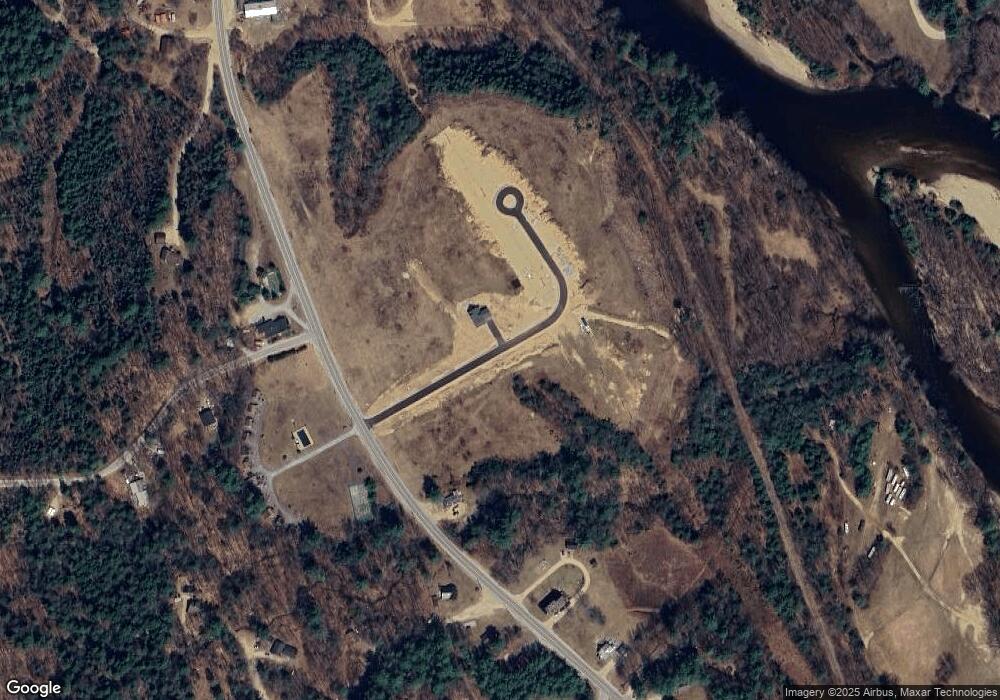15 Melina's Way Unit 16 Thornton, NH 03285
3
Beds
3
Baths
1,808
Sq Ft
--
Built
About This Home
This home is located at 15 Melina's Way Unit 16, Thornton, NH 03285. 15 Melina's Way Unit 16 is a home located in Grafton County with nearby schools including Thornton Central School and Plymouth Regional High School.
Create a Home Valuation Report for This Property
The Home Valuation Report is an in-depth analysis detailing your home's value as well as a comparison with similar homes in the area
Home Values in the Area
Average Home Value in this Area
Tax History Compared to Growth
Map
Nearby Homes
- Lot 2 Covered Bridge Rd
- 189 Covered Bridge Rd
- 151 Millbrook Rd
- 22 Compass Point Rd
- 165 Covered Bridge Rd
- 65 Mountain River East Rd Unit 58
- 43 Melina's Way
- 93 Waterthorn Rd
- 6 Melinas Way
- 21 Melina's Way
- 110 Tamarack Rd
- 13 Champions Way
- 53 Diamond Ledge Rd
- 0 Avery- McGee Rd Unit 6
- 10 Old Farm Ln
- 184 Mad River Rd
- 30 Tuxette Rd
- 26 Jack's Run
- 2 Grace Rd Unit 33
- 11 Braeden Dr Unit 5
- 15 Melina's Way
- #15 The Preserve Rd
- 34 Melina's Way
- 18 Melina's Way
- 0 Maher Ave Unit 4811707
- Lot 6 The Preserve Rd Unit Lot 6
- 00 Highland Pointe Dr Unit 7
- 00 Highland Pointe Dr Unit 3
- 000 Us Route 3 St
- 869 Orris B-2 Unit B-2 Gateway Condo
- 869 Orris Unit B-2
- 9 Horizon Dr Unit 9
- Lot 1 Grace Rd Unit 1
- 257 Covered Bridge Rd
- 94 Mountain View Dr
- 0 Mountain View Dr Unit 4987842
- 0 Mountain View Dr Unit 51 4896840
- 155 Sunrise Hill Rd
- Lot 53 Covered Bridge Rd
- Lot 53 Covered Bridge Rd Unit 53
