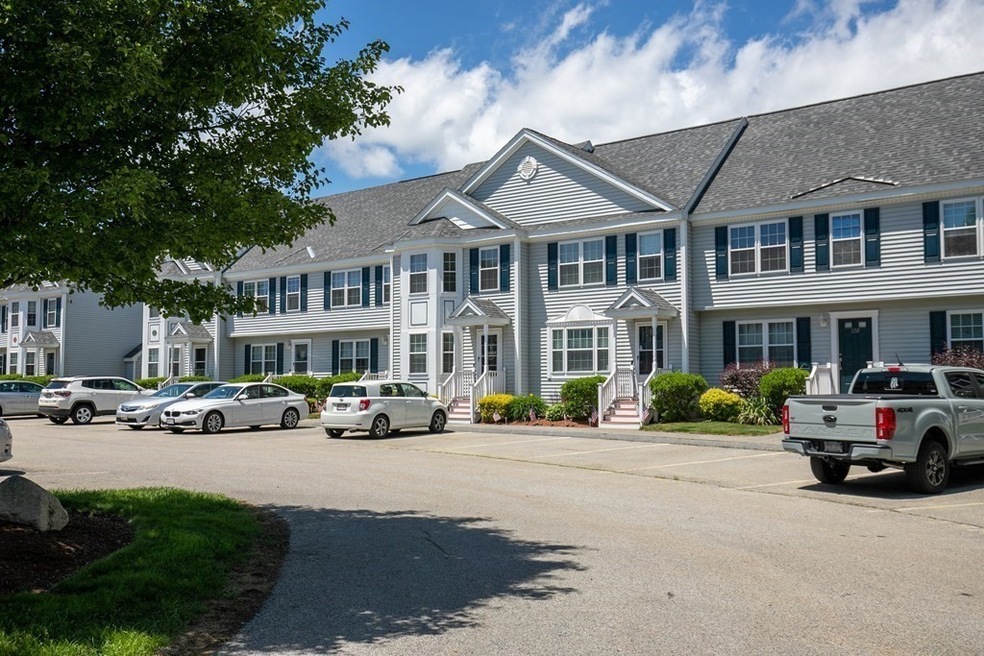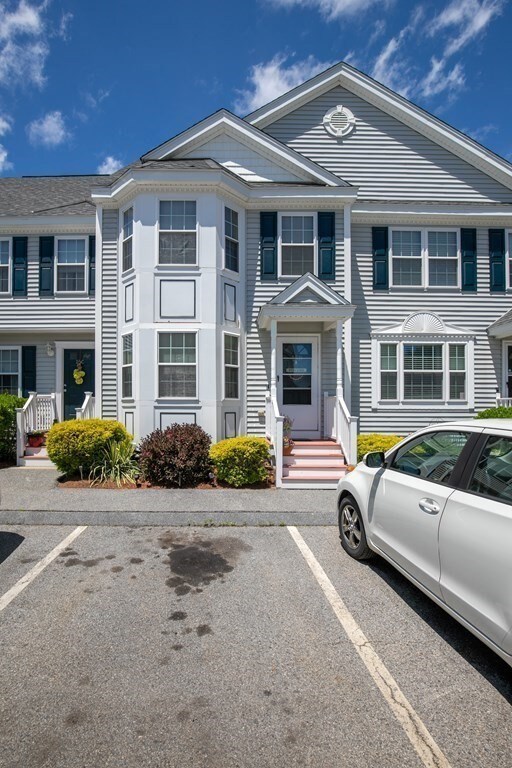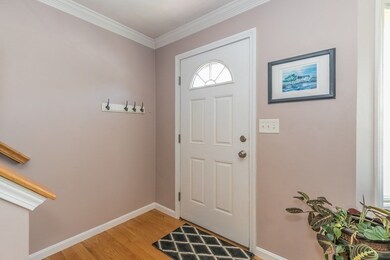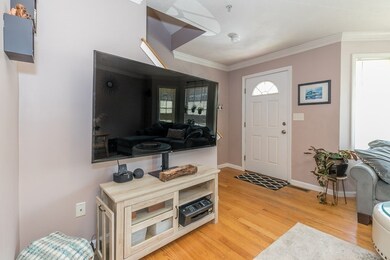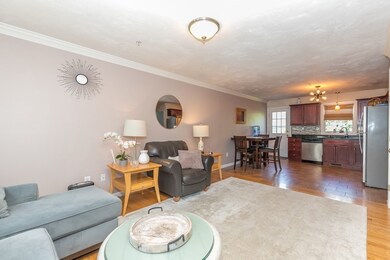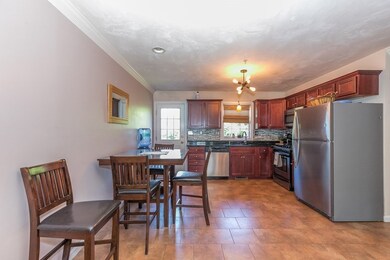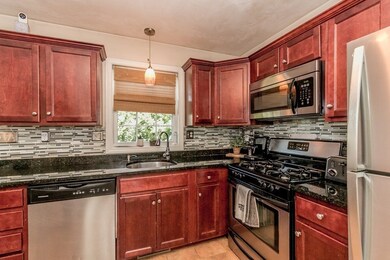
15 Merrimac Way Unit D Tyngsboro, MA 01879
Tyngsborough NeighborhoodHighlights
- Golf Course Community
- Deck
- Wood Flooring
- Open Floorplan
- Property is near public transit
- Loft
About This Home
As of July 2023Welcome home to The Village at Merrimac Landing, where you will love this open concept townhouse! The main level consists of the living room with hardwood & dining room & kitchen with tile flooring, as well as a half bath to complete the main level. Off the kitchen, you can escape to your own private deck & start your day w/a coffee & end your day to relax & unwind. On the second floor, you'll find the two bedrooms w/good-sized closets & a full bathroom. The spacious master bedroom features a vaulted ceiling that leads to a private loft to use as a home office, craft room or study. The finished basement is an added bonus to use as you wish. The laundry is in basement - a room that is separated by a pocket door. Additional features include, two deeded parking spaces, ample visitor parking, fire sprinklers, close to tax free NH shopping and restaurants. This is a must see and it won't last! Showings begin at the open house on Sat 6/11 from 11 a.m. to 1 p.m.
Townhouse Details
Home Type
- Townhome
Est. Annual Taxes
- $4,445
Year Built
- Built in 2009
Lot Details
- Near Conservation Area
- Two or More Common Walls
HOA Fees
- $240 Monthly HOA Fees
Home Design
- Frame Construction
- Shingle Roof
Interior Spaces
- 1,616 Sq Ft Home
- 3-Story Property
- Open Floorplan
- Ceiling Fan
- Bay Window
- Dining Area
- Loft
- Exterior Basement Entry
- Washer and Electric Dryer Hookup
Kitchen
- Range
- Microwave
- Dishwasher
Flooring
- Wood
- Wall to Wall Carpet
- Laminate
- Ceramic Tile
Bedrooms and Bathrooms
- 2 Bedrooms
- Primary bedroom located on second floor
Parking
- 2 Car Parking Spaces
- Off-Street Parking
- Deeded Parking
Outdoor Features
- Deck
Location
- Property is near public transit
- Property is near schools
Utilities
- Forced Air Heating and Cooling System
- 1 Cooling Zone
- 1 Heating Zone
- Heating System Uses Natural Gas
- 200+ Amp Service
- Natural Gas Connected
- Gas Water Heater
- Cable TV Available
Listing and Financial Details
- Assessor Parcel Number M:027 B:0002 L:15D,4764336
Community Details
Overview
- Association fees include insurance, maintenance structure, road maintenance, ground maintenance, snow removal, reserve funds
- 104 Units
- The Village At Merrimac Landing, Llc Community
Amenities
- Shops
Recreation
- Golf Course Community
- Jogging Path
- Bike Trail
Pet Policy
- Call for details about the types of pets allowed
Ownership History
Purchase Details
Home Financials for this Owner
Home Financials are based on the most recent Mortgage that was taken out on this home.Similar Homes in the area
Home Values in the Area
Average Home Value in this Area
Purchase History
| Date | Type | Sale Price | Title Company |
|---|---|---|---|
| Deed | $220,400 | -- | |
| Deed | $220,400 | -- |
Mortgage History
| Date | Status | Loan Amount | Loan Type |
|---|---|---|---|
| Open | $429,300 | Purchase Money Mortgage | |
| Closed | $429,300 | Purchase Money Mortgage | |
| Closed | $344,000 | Purchase Money Mortgage | |
| Closed | $161,020 | Stand Alone Refi Refinance Of Original Loan | |
| Closed | $216,408 | FHA |
Property History
| Date | Event | Price | Change | Sq Ft Price |
|---|---|---|---|---|
| 07/14/2023 07/14/23 | Sold | $480,000 | +6.9% | $297 / Sq Ft |
| 06/04/2023 06/04/23 | Pending | -- | -- | -- |
| 06/01/2023 06/01/23 | For Sale | $449,000 | +3.2% | $278 / Sq Ft |
| 08/05/2022 08/05/22 | Sold | $435,000 | +11.5% | $269 / Sq Ft |
| 06/15/2022 06/15/22 | Pending | -- | -- | -- |
| 06/10/2022 06/10/22 | For Sale | $390,000 | -- | $241 / Sq Ft |
Tax History Compared to Growth
Tax History
| Year | Tax Paid | Tax Assessment Tax Assessment Total Assessment is a certain percentage of the fair market value that is determined by local assessors to be the total taxable value of land and additions on the property. | Land | Improvement |
|---|---|---|---|---|
| 2025 | $59 | $475,000 | $0 | $475,000 |
| 2024 | $5,174 | $406,800 | $0 | $406,800 |
| 2023 | $4,785 | $338,400 | $0 | $338,400 |
| 2022 | $4,445 | $297,500 | $0 | $297,500 |
| 2021 | $4,398 | $273,700 | $0 | $273,700 |
| 2020 | $3,999 | $246,100 | $0 | $246,100 |
| 2019 | $4,095 | $241,900 | $0 | $241,900 |
| 2018 | $3,968 | $231,900 | $0 | $231,900 |
| 2017 | $3,852 | $224,500 | $0 | $224,500 |
| 2016 | $3,709 | $211,200 | $0 | $211,200 |
| 2015 | $3,582 | $211,200 | $0 | $211,200 |
Agents Affiliated with this Home
-

Seller's Agent in 2023
Paige Haley
Blue Point Realty, LLC
(978) 265-1610
5 in this area
45 Total Sales
-

Buyer's Agent in 2023
Darshana Shah
Laer Realty
(978) 808-6170
9 in this area
100 Total Sales
-

Seller's Agent in 2022
Julie Aucoin
Keller Williams Realty-Merrimack
(508) 523-2934
2 in this area
23 Total Sales
Map
Source: MLS Property Information Network (MLS PIN)
MLS Number: 72995875
APN: TYNG-000027-000002-000015D
- 24 Merrimac Way Unit H
- 3 Bridgeview Cir Unit 55
- 10 Corcoran Dr
- 1 Thoreau Ln
- 28 Juniper Ln Unit 65
- 11 Juniper Ln Unit 14
- 32 Juniper Ln Unit 61
- 43 Juniper Ln Unit 30
- 9 Tamarack Way Unit 75
- 34 Juniper Ln Unit 60
- 13 Tamarack Way Unit 77
- 17 Juniper Ln Unit 17
- 106 Cardinal Ln Unit 106
- 20 Juniper Ln Unit 67
- 22 Juniper Ln Unit 66
- 32 Sherburne Ave
- 26 Juniper Ln Unit 64
- 24 Coburn Rd
- 56 Juniper Ln Unit 47
- 62 Sequoia Dr
