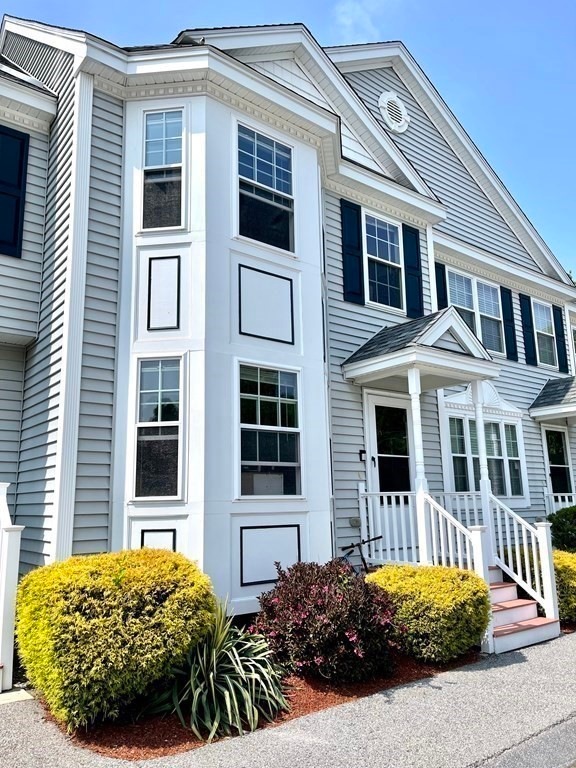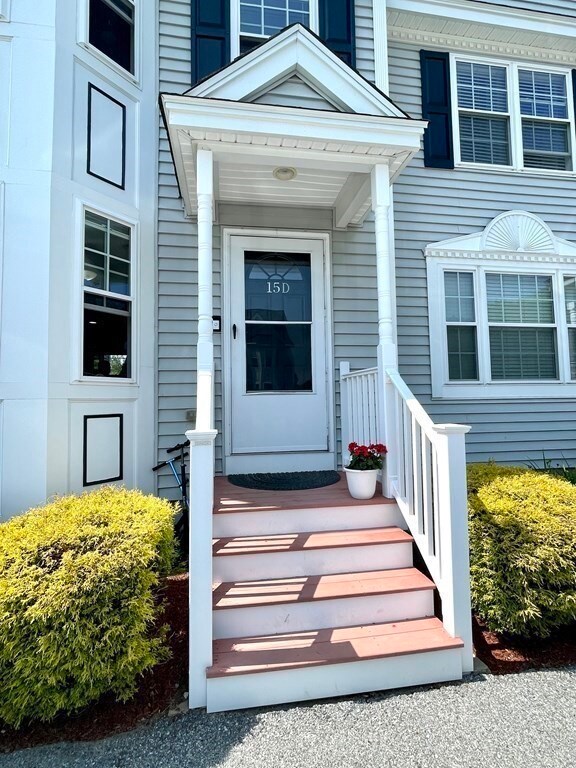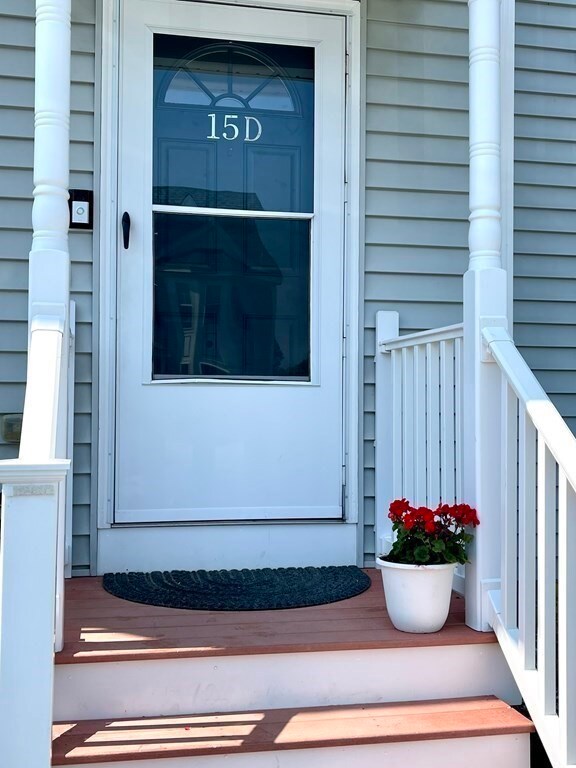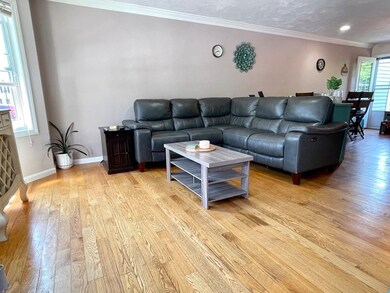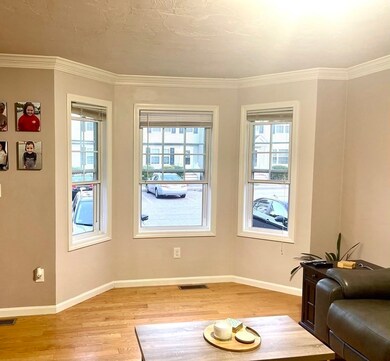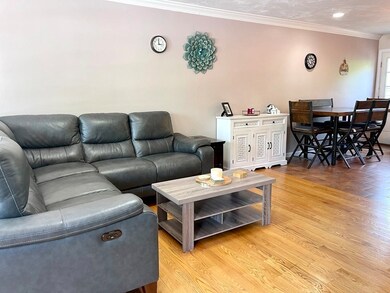
15 Merrimac Way Unit D Tyngsboro, MA 01879
Tyngsborough NeighborhoodHighlights
- Medical Services
- Property is near public transit
- Wood Flooring
- Deck
- Cathedral Ceiling
- Loft
About This Home
As of July 2023Open house cancelled. Offer has been accepted! Some of the features sure to impress include the following: ample natural light from the numerous windows including a wonderful bay window, hardwood floors, upgraded cabinets, granite counters, stainless steal appliances & plenty of flex space. When you enter the home you will love the open living & eat in kitchen area. How about morning coffee on the private backyard deck, accessible through the kitchen? The second floor you will find two bedrooms & a beautiful full bath. The primary bedroom has a wall of windows, cathedral ceiling, with ceiling fan & a wonderful loft…perfect as a den or office space. Need more room? Let’s head to the finished lower level that has luxury vinyl flooring, recessed lighting, hardwood stairs & decorative metal balusters. Forced hot air/AC by natural gas, town water & town sewer, two deeded parking spaces & a low condo fee make 15 D Merrimac Landing a special place to call home!
Townhouse Details
Home Type
- Townhome
Est. Annual Taxes
- $4,785
Year Built
- Built in 2009 | Remodeled
Lot Details
- Near Conservation Area
- Two or More Common Walls
HOA Fees
- $250 Monthly HOA Fees
Home Design
- Frame Construction
- Shingle Roof
Interior Spaces
- 1,616 Sq Ft Home
- 3-Story Property
- Cathedral Ceiling
- Ceiling Fan
- Insulated Windows
- Bay Window
- Dining Area
- Loft
- Basement
- Laundry in Basement
Kitchen
- Range
- Microwave
- Dishwasher
- Stainless Steel Appliances
- Solid Surface Countertops
Flooring
- Wood
- Wall to Wall Carpet
- Laminate
- Ceramic Tile
Bedrooms and Bathrooms
- 3 Bedrooms
- Primary bedroom located on second floor
- Pedestal Sink
Laundry
- Dryer
- Washer
Parking
- 2 Car Parking Spaces
- Paved Parking
- Open Parking
- Assigned Parking
Outdoor Features
- Balcony
- Deck
Location
- Property is near public transit
- Property is near schools
Utilities
- Forced Air Heating and Cooling System
- 1 Cooling Zone
- 1 Heating Zone
- Heating System Uses Natural Gas
- 200+ Amp Service
- Natural Gas Connected
- Gas Water Heater
Listing and Financial Details
- Assessor Parcel Number 4764336
Community Details
Overview
- Association fees include insurance, maintenance structure, road maintenance, ground maintenance, snow removal
- 104 Units
- The Village At Merrimac Landing Community
Amenities
- Medical Services
- Common Area
- Shops
- Coin Laundry
Recreation
- Park
- Jogging Path
Pet Policy
- Call for details about the types of pets allowed
Ownership History
Purchase Details
Home Financials for this Owner
Home Financials are based on the most recent Mortgage that was taken out on this home.Similar Homes in the area
Home Values in the Area
Average Home Value in this Area
Purchase History
| Date | Type | Sale Price | Title Company |
|---|---|---|---|
| Deed | $220,400 | -- | |
| Deed | $220,400 | -- |
Mortgage History
| Date | Status | Loan Amount | Loan Type |
|---|---|---|---|
| Open | $429,300 | Purchase Money Mortgage | |
| Closed | $429,300 | Purchase Money Mortgage | |
| Closed | $344,000 | Purchase Money Mortgage | |
| Closed | $161,020 | Stand Alone Refi Refinance Of Original Loan | |
| Closed | $216,408 | FHA |
Property History
| Date | Event | Price | Change | Sq Ft Price |
|---|---|---|---|---|
| 07/14/2023 07/14/23 | Sold | $480,000 | +6.9% | $297 / Sq Ft |
| 06/04/2023 06/04/23 | Pending | -- | -- | -- |
| 06/01/2023 06/01/23 | For Sale | $449,000 | +3.2% | $278 / Sq Ft |
| 08/05/2022 08/05/22 | Sold | $435,000 | +11.5% | $269 / Sq Ft |
| 06/15/2022 06/15/22 | Pending | -- | -- | -- |
| 06/10/2022 06/10/22 | For Sale | $390,000 | -- | $241 / Sq Ft |
Tax History Compared to Growth
Tax History
| Year | Tax Paid | Tax Assessment Tax Assessment Total Assessment is a certain percentage of the fair market value that is determined by local assessors to be the total taxable value of land and additions on the property. | Land | Improvement |
|---|---|---|---|---|
| 2025 | $59 | $475,000 | $0 | $475,000 |
| 2024 | $5,174 | $406,800 | $0 | $406,800 |
| 2023 | $4,785 | $338,400 | $0 | $338,400 |
| 2022 | $4,445 | $297,500 | $0 | $297,500 |
| 2021 | $4,398 | $273,700 | $0 | $273,700 |
| 2020 | $3,999 | $246,100 | $0 | $246,100 |
| 2019 | $4,095 | $241,900 | $0 | $241,900 |
| 2018 | $3,968 | $231,900 | $0 | $231,900 |
| 2017 | $3,852 | $224,500 | $0 | $224,500 |
| 2016 | $3,709 | $211,200 | $0 | $211,200 |
| 2015 | $3,582 | $211,200 | $0 | $211,200 |
Agents Affiliated with this Home
-

Seller's Agent in 2023
Paige Haley
Blue Point Realty, LLC
(978) 265-1610
5 in this area
45 Total Sales
-

Buyer's Agent in 2023
Darshana Shah
Laer Realty
(978) 808-6170
9 in this area
100 Total Sales
-

Seller's Agent in 2022
Julie Aucoin
Keller Williams Realty-Merrimack
(508) 523-2934
2 in this area
23 Total Sales
Map
Source: MLS Property Information Network (MLS PIN)
MLS Number: 73118648
APN: TYNG-000027-000002-000015D
- 24 Merrimac Way Unit H
- 3 Bridgeview Cir Unit 55
- 10 Corcoran Dr
- 1 Thoreau Ln
- 28 Juniper Ln Unit 65
- 11 Juniper Ln Unit 14
- 32 Juniper Ln Unit 61
- 43 Juniper Ln Unit 30
- 9 Tamarack Way Unit 75
- 34 Juniper Ln Unit 60
- 13 Tamarack Way Unit 77
- 17 Juniper Ln Unit 17
- 106 Cardinal Ln Unit 106
- 20 Juniper Ln Unit 67
- 22 Juniper Ln Unit 66
- 32 Sherburne Ave
- 26 Juniper Ln Unit 64
- 24 Coburn Rd
- 56 Juniper Ln Unit 47
- 62 Sequoia Dr
