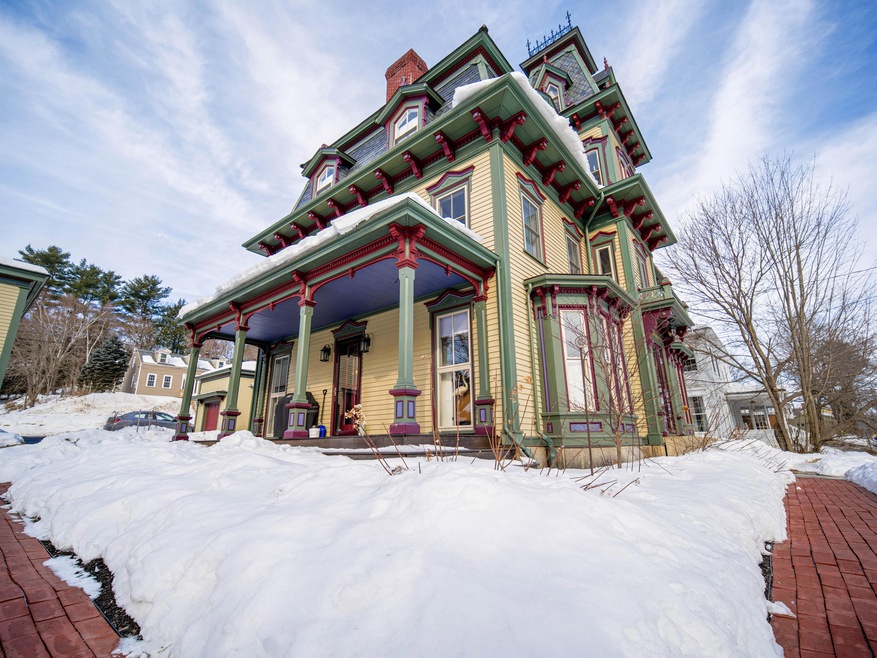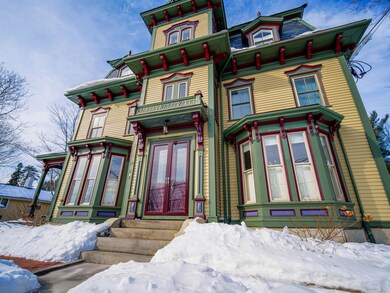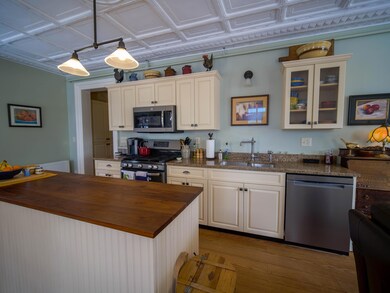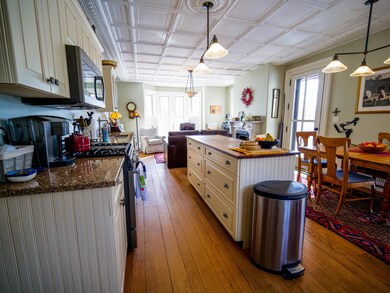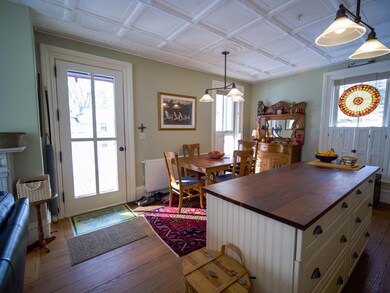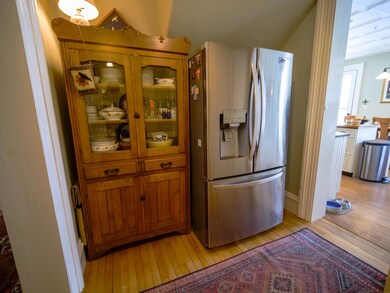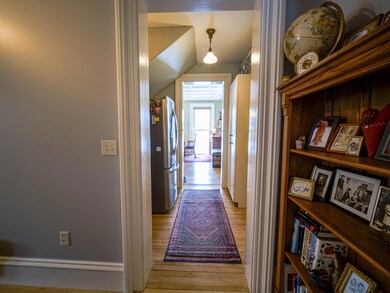
$250,000
- 2 Beds
- 2 Baths
- 1,250 Sq Ft
- 72 Smith St
- Unit 3
- Augusta, ME
This well-maintained, low-maintenance 2-bedroom, 2-full bathroom condo offers comfortable one-floor living in a prime location near Augusta and I-95. Both bedrooms are generously sized, with the primary suite featuring a private en-suite bath for added convenience and privacy.Enjoy the bright and open living space, complete with a sliding glass door that leads to your own private patio —
Amanda Liguori Meservier & Associates
