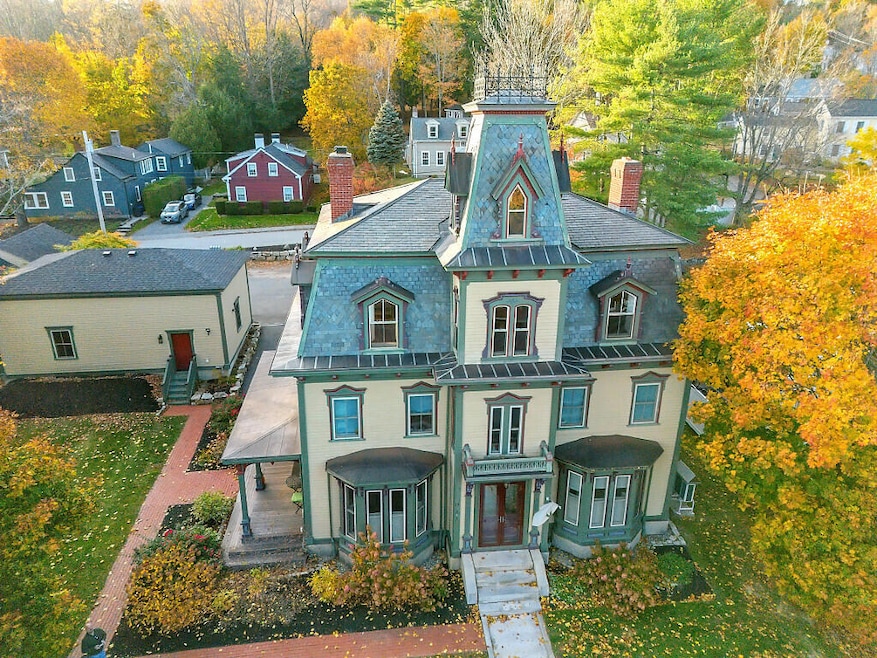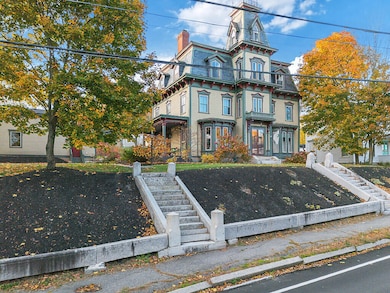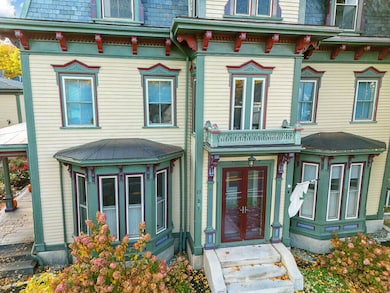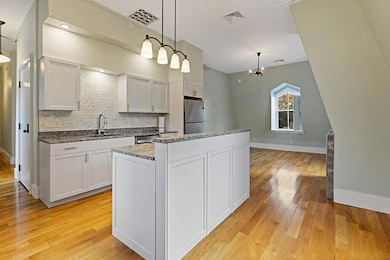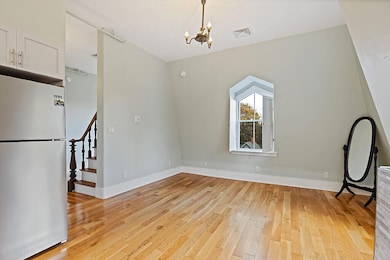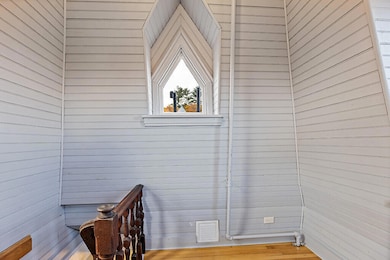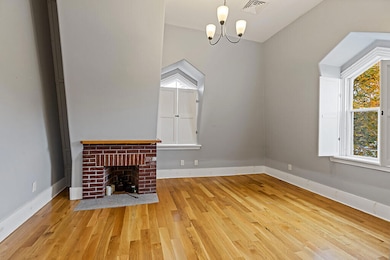15 Middle St Unit 3 Hallowell, ME 04347
Estimated payment $2,429/month
Highlights
- Wood Flooring
- Loft
- Granite Countertops
- Main Floor Bedroom
- 1 Fireplace
- 3-minute walk to Vaughn Playground
About This Home
Welcome to one of Hallowell's most iconic and photographed historic homes, once owned by Joseph Bodwell, a former Governor of Maine and founder of Hallowell Granite Works. This architectural gem has been meticulously restored, honoring its rich heritage while embracing contemporary living.
This top-floor unit offers the most privacy and is the most light-filled of all. You will enjoy its airy, flowing layout with soaring cathedral ceilings and oversized windows that bathe the space in natural light throughout the day. Premium finishes include gleaming hardwood floors, granite countertops, and a beautifully renovated bathroom with stacked laundry. The open-concept kitchen flows seamlessly into the dining and living areas, creating an inviting space for entertaining or relaxing. The bedroom features exposed brick, large windows, and a warm, intimate ambiance. In addition to the formal entrance, the back stairwell includes built-in coat and shoe storage. Ascend the custom cherry staircase to the widow's watch, a unique loft space with panoramic 360 views of downtown Hallowell and the Kennebec River. It's perfect as a guest suite (fits a queen bed), home office, reading nook, or creative studio. Other features include energy-efficient heating and cooling via natural gas and heat pump, a one-car end bay in the garage with extra storage space along the wall and ample second-level storage, a professionally landscaped and maintained shared courtyard with brick pathways, vibrant trim details, and a classic slate roof.
Listing Agent
Sprague & Curtis Real Estate Brokerage Email: tyler@spragueandcurtis.com Listed on: 10/30/2025
Property Details
Home Type
- Condominium
Est. Annual Taxes
- $2,338
Year Built
- Built in 1850
Lot Details
- Landscaped
- Sprinkler System
HOA Fees
- $500 Monthly HOA Fees
Parking
- 1 Car Detached Garage
- Driveway
Home Design
- Mansard Roof Shape
- Wood Frame Construction
- Slate Roof
- Wood Siding
Interior Spaces
- 1,240 Sq Ft Home
- 1 Fireplace
- Living Room
- Loft
- Unfinished Basement
- Basement Fills Entire Space Under The House
Kitchen
- Electric Range
- Dishwasher
- Granite Countertops
Flooring
- Wood
- Tile
Bedrooms and Bathrooms
- 1 Bedroom
- Main Floor Bedroom
- 1 Full Bathroom
Laundry
- Dryer
- Washer
Home Security
Location
- City Lot
Utilities
- Cooling Available
- Forced Air Heating System
- Heating System Uses Natural Gas
- Heat Pump System
- Electric Water Heater
Listing and Financial Details
- Tax Lot 13-03
- Assessor Parcel Number HALL-000005-000000-000013-000003
Community Details
Overview
- 4 Units
Security
- Fire Sprinkler System
Map
Home Values in the Area
Average Home Value in this Area
Tax History
| Year | Tax Paid | Tax Assessment Tax Assessment Total Assessment is a certain percentage of the fair market value that is determined by local assessors to be the total taxable value of land and additions on the property. | Land | Improvement |
|---|---|---|---|---|
| 2024 | $2,436 | $122,400 | $20,600 | $101,800 |
| 2023 | $2,051 | $89,000 | $15,000 | $74,000 |
| 2022 | $990 | $44,600 | $15,000 | $29,600 |
| 2021 | $950 | $44,600 | $15,000 | $29,600 |
| 2020 | $959 | $44,600 | $15,000 | $29,600 |
| 2019 | $950 | $44,600 | $15,000 | $29,600 |
| 2018 | $879 | $44,600 | $15,000 | $29,600 |
| 2017 | $879 | $44,600 | $15,000 | $29,600 |
| 2016 | $843 | $44,600 | $15,000 | $29,600 |
| 2015 | $785 | $44,600 | $15,000 | $29,600 |
| 2014 | $785 | $44,600 | $15,000 | $29,600 |
Property History
| Date | Event | Price | List to Sale | Price per Sq Ft | Prior Sale |
|---|---|---|---|---|---|
| 10/30/2025 10/30/25 | For Sale | $329,000 | +2.8% | $265 / Sq Ft | |
| 06/14/2024 06/14/24 | Sold | $320,000 | -5.9% | $258 / Sq Ft | View Prior Sale |
| 05/13/2024 05/13/24 | Pending | -- | -- | -- | |
| 04/29/2024 04/29/24 | Price Changed | $339,900 | -2.9% | $274 / Sq Ft | |
| 02/22/2024 02/22/24 | For Sale | $349,900 | +11.1% | $282 / Sq Ft | |
| 10/28/2022 10/28/22 | Sold | $315,000 | -9.7% | $303 / Sq Ft | View Prior Sale |
| 09/21/2022 09/21/22 | Pending | -- | -- | -- | |
| 07/11/2022 07/11/22 | For Sale | $349,000 | -- | $335 / Sq Ft |
Purchase History
| Date | Type | Sale Price | Title Company |
|---|---|---|---|
| Warranty Deed | $320,000 | Misc Company | |
| Warranty Deed | $320,000 | Misc Company | |
| Warranty Deed | $315,000 | None Available | |
| Warranty Deed | $315,000 | None Available | |
| Warranty Deed | $315,000 | None Available |
Mortgage History
| Date | Status | Loan Amount | Loan Type |
|---|---|---|---|
| Previous Owner | $283,500 | Purchase Money Mortgage |
Source: Maine Listings
MLS Number: 1642352
APN: HALL-000005-000000-000013-000003
- 10 Warren St
- 17 Union St
- 42 Winthrop St
- 31 Oakwood Dr
- 64 Central St
- 24 High St
- 4 Mayflower Rd
- 228 Water St
- 39 Water St
- 0 Winthrop Street Map 6 Lot 15
- 17 Beech St Unit 17
- 6 Stoddard Ln
- 85 Middle St Unit 10
- 68 Mayflower Rd
- 16-A Beech St Unit 16
- 0 Winthrop St Unit 1633734
- 0 Carriage Ln
- 6 Murdock St
- Lot #14 Overlook Dr
- 12 Greenville St
- 7 Warren St Unit Winthrop Room
- 7 Warren St Unit Winthrop Room
- 7 Warren St Unit Winthrop Room
- 7 Warren St Unit Winthrop Room
- 7 Warren St Unit Winthrop Room
- 210 Water St
- 210 Water St
- 210 Water St
- 230 Water St Unit 1
- 230 Water St Unit 2
- 16 Ridge Rd
- 10 Grand St Unit 10 Grand #1
- 16 Hillcrest St Unit 1
- 657 Maine Ave Unit 2
- 657 Maine Ave Unit 3
- 657 Maine Ave Unit 1
- 14 Swan St Unit 2
- 84 Court St
- 71 Arsenal St Unit 2
- 6 York St Unit 2
