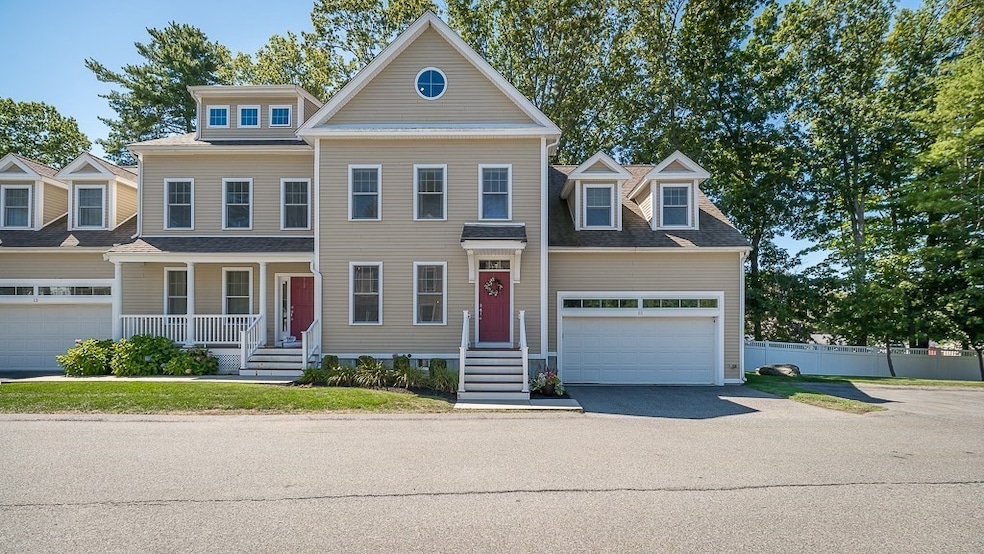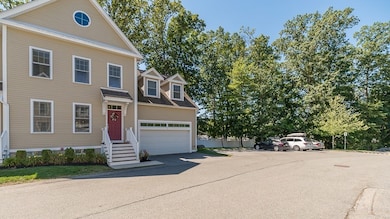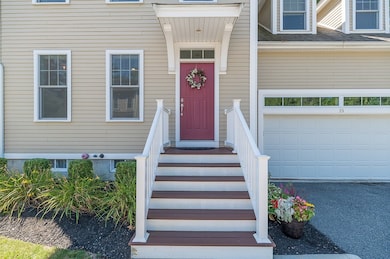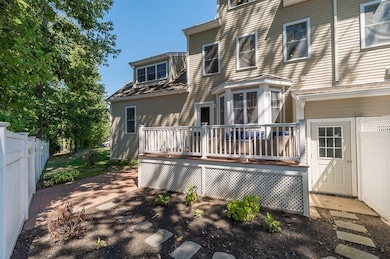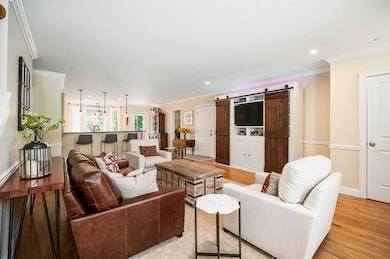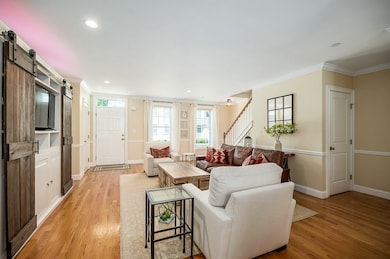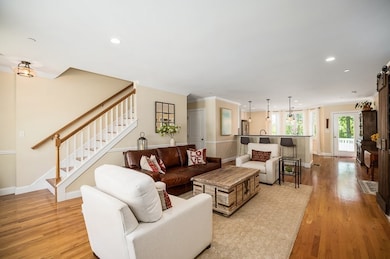
15 Middlewood Dr Unit 15 Wenham, MA 01984
Estimated payment $5,341/month
Highlights
- Golf Course Community
- Community Stables
- Open Floorplan
- Winthrop School Rated A-
- Medical Services
- Custom Closet System
About This Home
Sunny 2 bedroom plus loft, 2 1⁄2 bath end unit privately sited in the desirable Residences at Middlewood. This like-new, 9-year young townhouse is in impeccable condition! 9’ ceilings, gleaming wood floors and spacious open floor plan. The main level offers large living and family/dining rooms, half bath, eat-in kitchen with breakfast bar, beautiful cabinetry, granite counters and stainless appliances. Upstairs is the enormous primary suite with large sitting room, en-suite bath and walk in closet plus another bedroom and full bath. The spacious 3rd floor loft offers flexible living/working/sleeping space and lots of storage. Private expanded deck, patio and garden. 2nd floor laundry, central air, 2-car garage, large walk out basement. Located in one of the north shore’s best communities with top-rated schools, convenient access to highways and commuter rail to Boston and nearby beaches. Schedule your private showing today!!
Townhouse Details
Home Type
- Townhome
Est. Annual Taxes
- $9,197
Year Built
- Built in 2016
Lot Details
- End Unit
HOA Fees
- $623 Monthly HOA Fees
Parking
- 2 Car Attached Garage
- Garage Door Opener
- Open Parking
- Deeded Parking
Home Design
- Entry on the 1st floor
- Frame Construction
- Shingle Roof
Interior Spaces
- 2,756 Sq Ft Home
- 3-Story Property
- Open Floorplan
- Chair Railings
- Crown Molding
- Cathedral Ceiling
- Recessed Lighting
- Decorative Lighting
- Insulated Windows
- Bay Window
- French Doors
- Insulated Doors
- Sitting Room
- Loft
- Basement
- Exterior Basement Entry
Kitchen
- Breakfast Bar
- Range
- Microwave
- Dishwasher
- Stainless Steel Appliances
- Solid Surface Countertops
Flooring
- Wood
- Wall to Wall Carpet
- Ceramic Tile
Bedrooms and Bathrooms
- 2 Bedrooms
- Primary bedroom located on second floor
- Custom Closet System
- Walk-In Closet
- Double Vanity
- Bathtub with Shower
Laundry
- Laundry on upper level
- Dryer
- Washer
Outdoor Features
- Deck
- Patio
- Rain Gutters
- Porch
Location
- Property is near public transit
- Property is near schools
Schools
- Hamilton Wenham Elementary School
- Miles River Middle School
- Hamilton Wenham High School
Utilities
- Forced Air Heating and Cooling System
- 3 Cooling Zones
- 3 Heating Zones
- Heating System Uses Propane
- Radiant Heating System
- 200+ Amp Service
- Private Sewer
Listing and Financial Details
- Assessor Parcel Number M:33 B:15 L:1,4910649
Community Details
Overview
- Association fees include sewer, insurance, maintenance structure, road maintenance, ground maintenance, snow removal
- 20 Units
- The Residences At Middlewood Community
- Near Conservation Area
Amenities
- Medical Services
- Shops
Recreation
- Golf Course Community
- Tennis Courts
- Community Pool
- Park
- Community Stables
- Jogging Path
- Bike Trail
Pet Policy
- Call for details about the types of pets allowed
Map
Home Values in the Area
Average Home Value in this Area
Tax History
| Year | Tax Paid | Tax Assessment Tax Assessment Total Assessment is a certain percentage of the fair market value that is determined by local assessors to be the total taxable value of land and additions on the property. | Land | Improvement |
|---|---|---|---|---|
| 2025 | $9,197 | $591,800 | $0 | $591,800 |
| 2024 | $9,745 | $622,300 | $0 | $622,300 |
| 2023 | $9,281 | $534,900 | $0 | $534,900 |
| 2022 | $11,010 | $562,300 | $0 | $562,300 |
| 2021 | $11,066 | $562,300 | $0 | $562,300 |
| 2020 | $9,192 | $485,300 | $0 | $485,300 |
| 2019 | $8,745 | $485,300 | $0 | $485,300 |
Property History
| Date | Event | Price | List to Sale | Price per Sq Ft | Prior Sale |
|---|---|---|---|---|---|
| 10/13/2025 10/13/25 | Pending | -- | -- | -- | |
| 09/25/2025 09/25/25 | Price Changed | $749,900 | -3.2% | $272 / Sq Ft | |
| 09/03/2025 09/03/25 | For Sale | $775,000 | +55.3% | $281 / Sq Ft | |
| 08/30/2016 08/30/16 | Sold | $499,000 | 0.0% | $222 / Sq Ft | View Prior Sale |
| 06/22/2016 06/22/16 | Pending | -- | -- | -- | |
| 03/08/2016 03/08/16 | Price Changed | $499,000 | -2.0% | $222 / Sq Ft | |
| 10/04/2015 10/04/15 | Price Changed | $509,000 | -3.8% | $227 / Sq Ft | |
| 06/18/2015 06/18/15 | Price Changed | $529,000 | 0.0% | $236 / Sq Ft | |
| 06/18/2015 06/18/15 | For Sale | $529,000 | +6.0% | $236 / Sq Ft | |
| 07/28/2014 07/28/14 | Off Market | $499,000 | -- | -- | |
| 07/27/2014 07/27/14 | Pending | -- | -- | -- | |
| 06/27/2014 06/27/14 | Off Market | $499,000 | -- | -- | |
| 05/01/2014 05/01/14 | For Sale | $549,000 | -- | $245 / Sq Ft |
About the Listing Agent

Attention to detail and responsive client service are priorities for real estate agent Deb Evans. "My association with J Barrett is an excellent fit with my needs-based approach to helping clients achieve their goals," says the Wenham resident. With 10+ years in corporate sales and marketing management, real estate blends Deb's extensive business skills with a passionate interest in residential real estate. Deb, a long-time volunteer, is active in educational, sports, and town and church
Deborah's Other Listings
Source: MLS Property Information Network (MLS PIN)
MLS Number: 73425561
APN: WENH M:33 B:15 L:1
