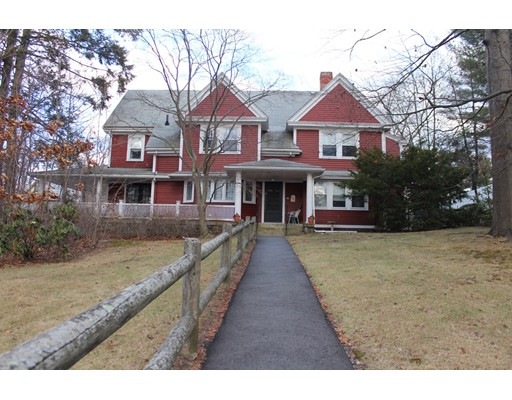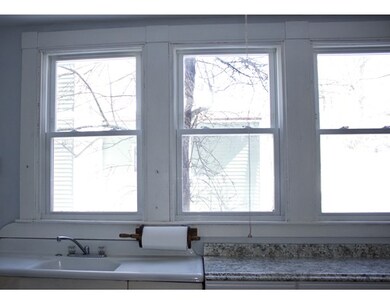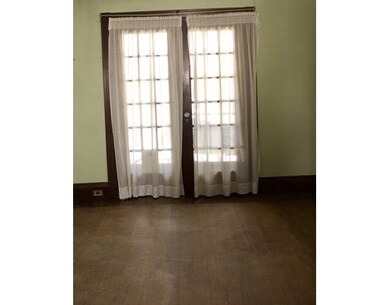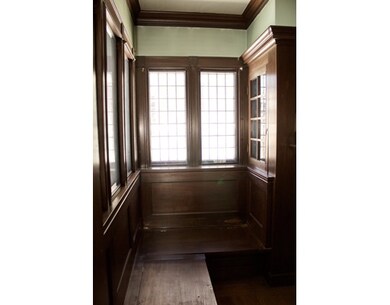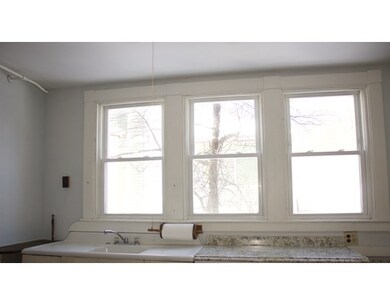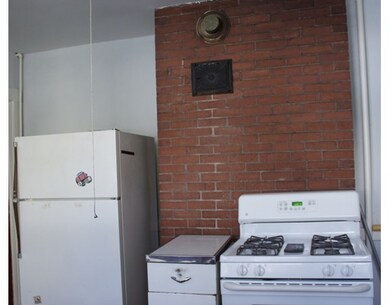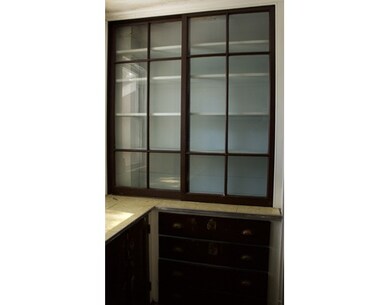
15 Mishawum Rd Woburn, MA 01801
Downtown Woburn NeighborhoodEstimated Value: $881,000 - $1,027,000
Highlights
- Custom Closet System
- Wooded Lot
- Victorian Architecture
- Dining Room with Fireplace
- Wood Flooring
- Corner Lot
About This Home
As of June 2017MUST SEE 4 BDRM, 3 BATH VICTORIAN WITH AUTHENTIC PERIOD DETAIL THRU OUT. ENTER GRAND FOYER TO LIVING/DINING ROOMS W/FPLCS. HDWD THRU OUT. KITCHEN W/BUTLER PANTRY. WALK UP ATTIC WITH CEDAR CLOSET & ADD. LIVING SPACE POTENTIAL. KITCHEN & BATH IN NEED OF UPDATES. LRGE WRAP AROUND COVERED PORCH. 1 CAR GRGE. HOME INSPECTION FOR BUYERS INFO ONLY - HOME BEING SOLD AS IS
Last Agent to Sell the Property
Cheryl Masson
LAER Realty Partners License #456000869 Listed on: 02/01/2017
Home Details
Home Type
- Single Family
Est. Annual Taxes
- $4,516
Year Built
- Built in 1900
Lot Details
- 0.25 Acre Lot
- Corner Lot
- Wooded Lot
- Property is zoned R1
Parking
- 1 Car Detached Garage
- Driveway
- Open Parking
Home Design
- Victorian Architecture
- Stone Foundation
Interior Spaces
- 2,940 Sq Ft Home
- French Doors
- Mud Room
- Entrance Foyer
- Living Room with Fireplace
- Dining Room with Fireplace
- 2 Fireplaces
- Den
Flooring
- Wood
- Vinyl
Bedrooms and Bathrooms
- 4 Bedrooms
- Primary bedroom located on second floor
- Custom Closet System
- 3 Full Bathrooms
Utilities
- No Cooling
- 1 Heating Zone
- Heating System Uses Oil
- Baseboard Heating
Listing and Financial Details
- Assessor Parcel Number M:36 B:14 L:23 U:00,908816
Ownership History
Purchase Details
Home Financials for this Owner
Home Financials are based on the most recent Mortgage that was taken out on this home.Purchase Details
Home Financials for this Owner
Home Financials are based on the most recent Mortgage that was taken out on this home.Purchase Details
Home Financials for this Owner
Home Financials are based on the most recent Mortgage that was taken out on this home.Purchase Details
Purchase Details
Similar Homes in Woburn, MA
Home Values in the Area
Average Home Value in this Area
Purchase History
| Date | Buyer | Sale Price | Title Company |
|---|---|---|---|
| Hackett Kimberly | $470,000 | -- | |
| Glaser Ft | -- | -- | |
| Glaser Ft | -- | -- | |
| Glaser Christopher | -- | -- | |
| Glaser Christopher | -- | -- | |
| Glaser Christopher | -- | -- | |
| Glaser Christopher | -- | -- | |
| Glaser Christopher | -- | -- |
Mortgage History
| Date | Status | Borrower | Loan Amount |
|---|---|---|---|
| Open | Hackett Andrew E | $100,000 | |
| Open | Hackett Kimberly | $376,000 | |
| Closed | Glaser Christopher | $376,000 |
Property History
| Date | Event | Price | Change | Sq Ft Price |
|---|---|---|---|---|
| 06/09/2017 06/09/17 | Sold | $470,000 | -11.2% | $160 / Sq Ft |
| 04/24/2017 04/24/17 | Pending | -- | -- | -- |
| 04/15/2017 04/15/17 | Price Changed | $529,000 | -8.6% | $180 / Sq Ft |
| 02/01/2017 02/01/17 | For Sale | $579,000 | -- | $197 / Sq Ft |
Tax History Compared to Growth
Tax History
| Year | Tax Paid | Tax Assessment Tax Assessment Total Assessment is a certain percentage of the fair market value that is determined by local assessors to be the total taxable value of land and additions on the property. | Land | Improvement |
|---|---|---|---|---|
| 2025 | $6,513 | $762,600 | $331,300 | $431,300 |
| 2024 | $5,780 | $717,100 | $315,500 | $401,600 |
| 2023 | $5,834 | $670,600 | $286,800 | $383,800 |
| 2022 | $5,619 | $601,600 | $249,400 | $352,200 |
| 2021 | $5,133 | $550,200 | $237,600 | $312,600 |
| 2020 | $5,110 | $548,300 | $237,600 | $310,700 |
| 2019 | $4,719 | $496,700 | $226,300 | $270,400 |
| 2018 | $4,443 | $449,200 | $207,600 | $241,600 |
| 2017 | $4,516 | $454,300 | $197,600 | $256,700 |
| 2016 | $4,312 | $429,100 | $184,600 | $244,500 |
| 2015 | $4,159 | $408,900 | $172,600 | $236,300 |
| 2014 | $4,014 | $384,500 | $172,600 | $211,900 |
Agents Affiliated with this Home
-
C
Seller's Agent in 2017
Cheryl Masson
Laer Realty
-
DalBon & Company

Buyer's Agent in 2017
DalBon & Company
Keller Williams Realty Evolution
(978) 882-4623
1 in this area
164 Total Sales
Map
Source: MLS Property Information Network (MLS PIN)
MLS Number: 72114563
APN: WOBU-000036-000014-000023
- 15 Mishawum Rd
- 3 Cleveland Ave
- 12 Mishawum Rd
- 11 Mishawum Rd
- 7 Cleveland Ave
- 8 Mishawum Rd
- 17 Mishawum Rd
- 14 Mishawum Rd
- 7 Blake Terrace
- 1 Blake Terrace
- 9 Mishawum Rd
- 14 Frances St
- 14 Frances St Unit 3
- 16 Frances St
- 9 Cleveland Ave
- 12 Frances St
- 5 Blake Terrace
- 6 Blake Terrace
- 18 Mishawum Rd
- 6 Cleveland Ave
